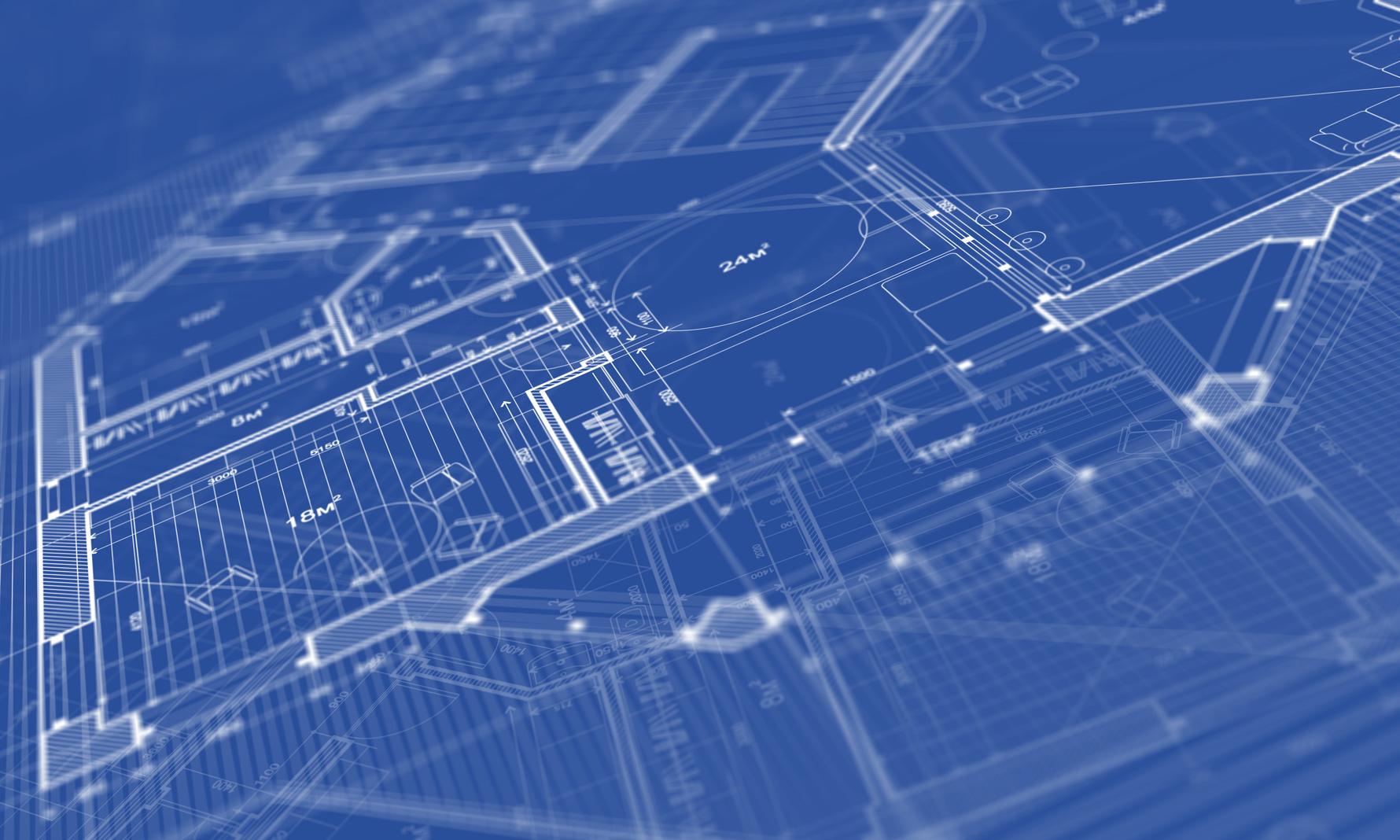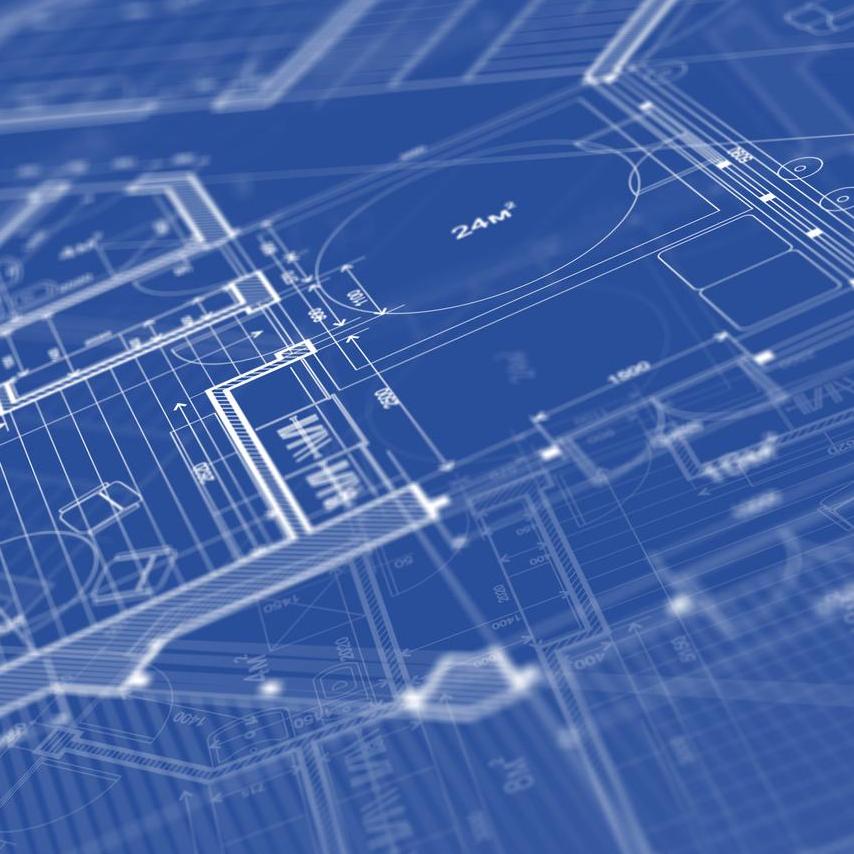


Learn how to use Blender for architectural visualization and project development.
209 Leute mögen auch
0 Beiträge
0 Fotos
0 Videos



