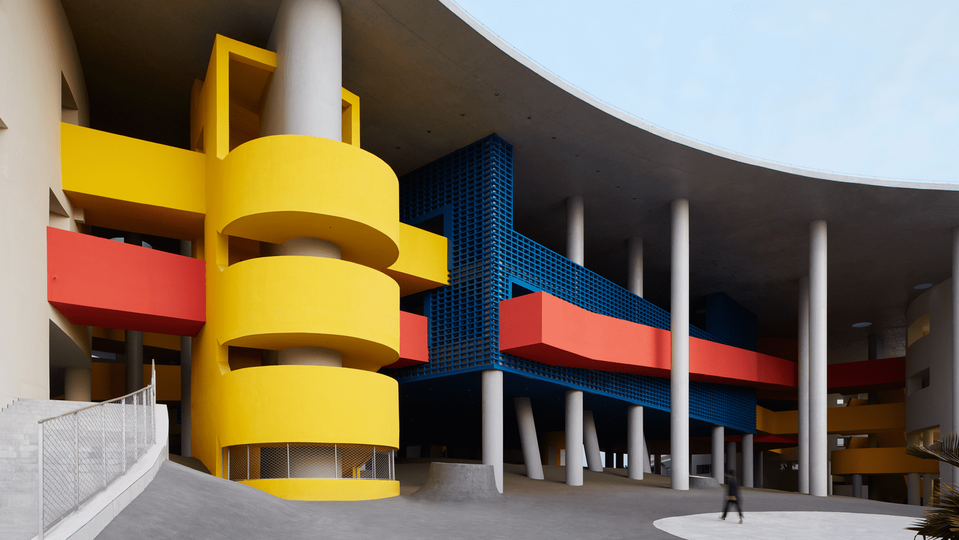


The world's most popular and influential architecture, interiors and design magazine. Dezeen.com
192 χρήστες τους αρέσει
0 Δημοσιεύσεις
0 τις φωτογραφίες μου
0 Videos



