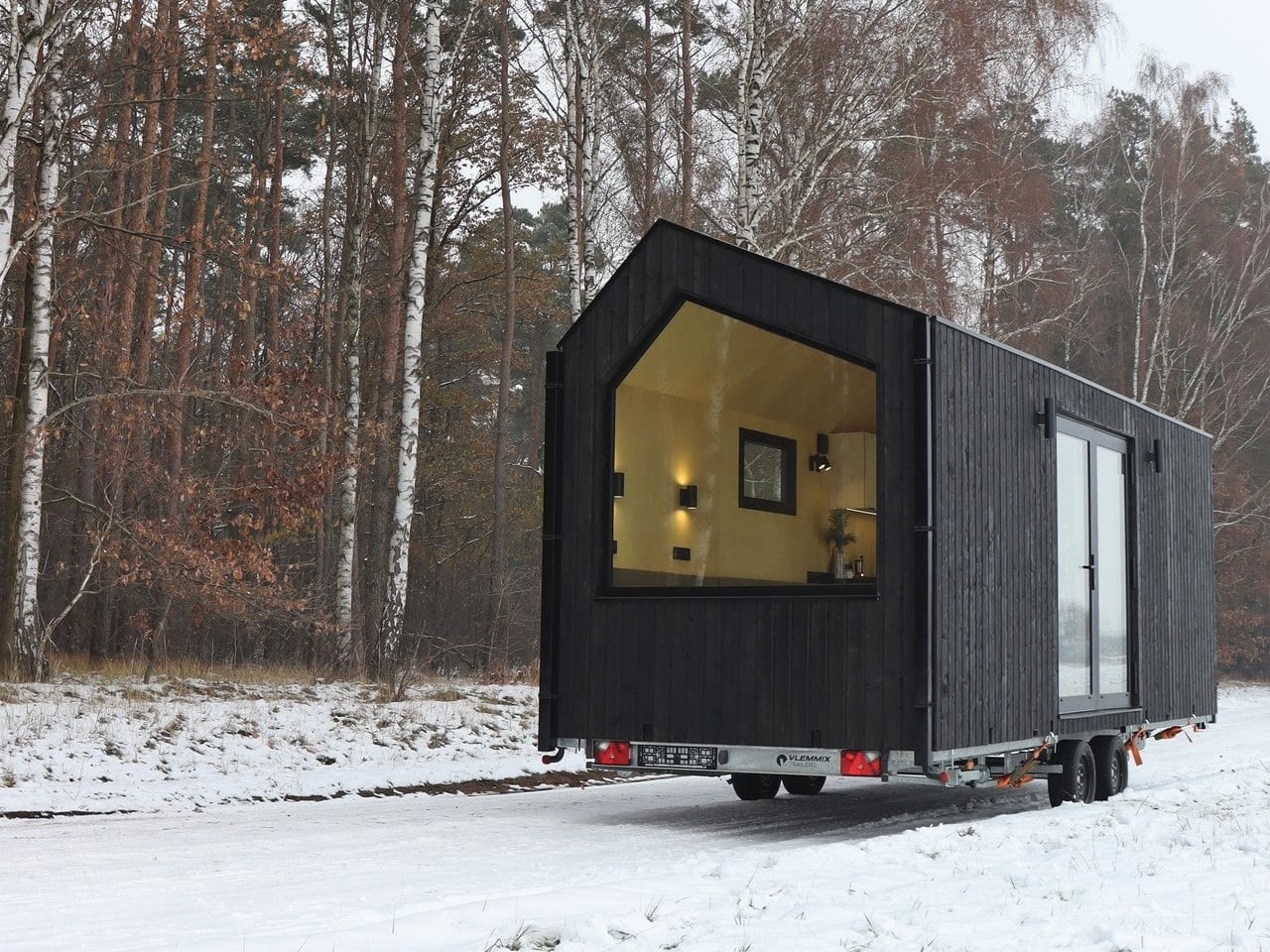This 21-Foot Tiny Dwelling Is The Contemporary Micro-Living Space Minimalists Dream of
Tiny house builders state that ground-level models are the most popular among customers. This is attributed to their affordability, ease of transport, low maintenance, and a layout that is familiar and accessible to all age groups. Inspired by these statistics, Redukt has introduced a single-level model to its Pura series. The first two designs in this range featured loft layouts, one with a staircase and the other with a ladder. The Pura_1Level opts for a minimalistic configuration, eliminating lofts and ladders.This ultra-compact tiny house, measuring just over 21 feet (6.6 meters) in length, comes with a charming backstory. The team at Redukt drew inspiration from the winter wonderland in the mountains to create a cocoon for those looking to immerse themselves in nature. It is constructed during the winter in their workshop, the first single-level Pura tiny house is a testament to their craftsmanship and the beautiful inspiration behind it.Designer: ReduktUnlike its larger counterparts designed for families, the Pura_1Level is intended for one or two occupants. It serves as an intimate, warm, and cozy retreat for those looking to escape the urban hustle and reconnect with nature. The Pura_1Level merges premium, contemporary design with the sturdy features of a compact mobile home. It is designed to be a comfortable and tiny oasis with amenities that offer peak accommodation. It perfectly captures the indulgent experience and refined style of glamping resorts while being fully equipped for year-round living.The builders designed an innovative bed incorporated into a large, L-shaped sofa to maximize the available floor space. The sofa seamlessly extends to the kitchenette, allowing the dual bedroom/lounge to transition smoothly into the kitchen area. This clever design ensures every inch of space is used efficiently to enhance functionality. The sofa provides a spacious and cozy area for relaxation, daydreaming, and dining, while the integrated bed transforms the lounge into a modern, open-concept bedroom.The tiny home includes an oversized asymmetrical window in the living room, which adorably replicates the shape of the houses gable roof. This window opens the interior to the outdoors, allowing sunlight to generously stream in while creating a surreal connection with nature. Modern lighting has been integrated throughout the house to create a sophisticated living space. LED strips have been added below the sofa, kitchen cabinets, and overhead cupboards to form a magical ambiance.Despite its ultra-compact size, this single-level tiny home provides impressive storage solutions. The lounge/bedroom area includes roomy built-in drawers beneath the sofa, while the charming kitchenette is equipped with several drawers under the countertop and a pair of overhead cabinets.The single-level tiny home can also be outfitted for complete self-sufficiency. The off-grid package includes solar panels, along with a battery and inverter, water tanks, a composting toilet, and a full propane system. It is also well-insulated for comfortable living throughout the year. The cozy tiny home is also budget-friendly. It is priced at around $48,000 (excluding taxes), making it an excellent choice for either full-time residence or generating rental income.The post This 21-Foot Tiny Dwelling Is The Contemporary Micro-Living Space Minimalists Dream of first appeared on Yanko Design.




