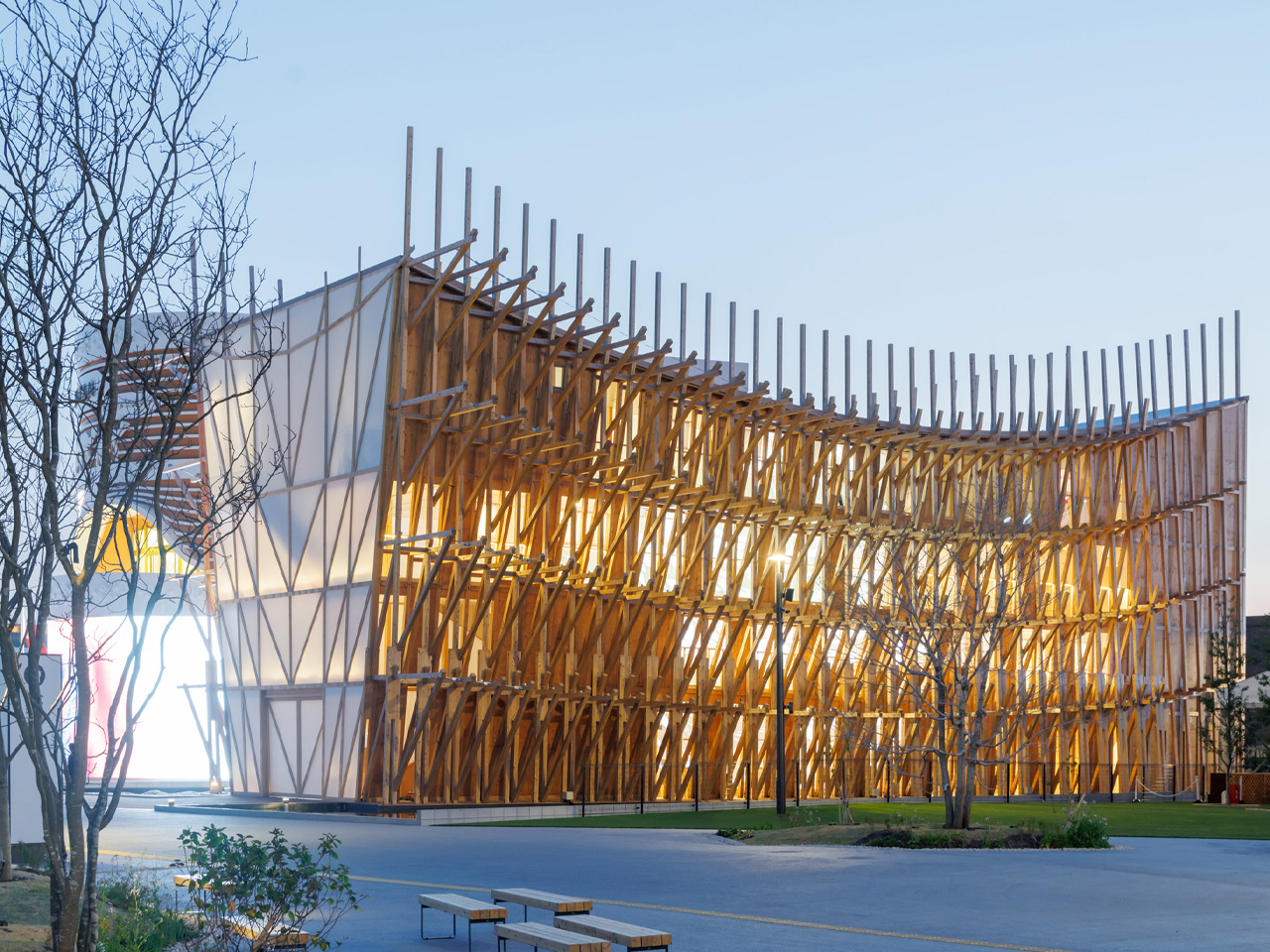Boat-Inspired Bahrain Pavilion At Expo 2025 Osaka Showcases Timber Craft, Passive Cooling, & Coastal Legacy
A lattice of wooden joinery, inspired by the rafters of a boat, defines the Bahrain Pavilion designed by Lina Ghotmeh for Expo 2025 Osaka. Called Connecting Seas, the 17-meter-tall structure references Bahrain’s coastal heritage, echoing the forms of traditional dhow boats once used for transporting heavy cargo. The result is a pavilion that blends context, craft, and clarity in a minimal, purposeful form.
“The Bahrain Pavilion is conceived as an anatomy of a dhow, a contemporary evocation of the traditional Bahraini dhow – a vessel deeply embedded in the kingdom’s maritime heritage,” said Ghotmeh. “Rather than directly replicating the vessel, the architecture captures its essence – its rhythm, timber construction, and sense of voyage,” she added.
Designer: Lina Ghotmeh
Lina Ghotmeh, founder of the Paris-based studio Lina Ghotmeh Architecture, designed the pavilion with a distinctively curved roof, dipping gracefully at its center and rising towards both ends. Covering 995 square meters, the structure is assembled from 3,000 pieces of Japanese cedar. The wooden framework extends in a rhythmic pattern along the side elevations, suggesting the dynamic movement of rafters across the water. Balancing the warmth of the timber, a translucent membrane wraps the front façade, referencing the sails of traditional dhow boats and adding a light, airy contrast to the overall form.
Behind its geometric facade, the pavilion reveals an atrium that spans all four floors, topped by an open roof. This central space functions as the main exhibition area, separated from surrounding zones by large membrane walls. These translucent partitions were selected to introduce an ethereal quality to the pavilion’s interior. “These materials give the structure a soft, sail-like appearance, evoking the fabric of a traditional dhow and gently filtering daylight into the space,” Ghotmeh said. “The choice of membrane not only enhances the pavilion’s lightness and permeability but also supports passive climate control.”
Adjacent to the atrium, a café and a gift shop sit on opposite sides, with openings designed to bring in natural light and ventilation. A broad central staircase connects all levels. The first and second floors feature exhibition spaces that circulate the atrium, focusing on trade, crafts, manufacturing, pearling, and ecology in Bahrain. The third floor is dedicated to business, offering seating and meeting rooms. Essential services, including an elevator and a secondary staircase, are located at the rear of the pavilion.
“The Bahrain Pavilion integrates sustainability holistically through its design, materials, and construction methods,” Ghotmeh said. “These strategies aim at making the Bahrain Pavilion a model of circular, low-impact architecture.” Multiple sustainable strategies were incorporated into the building, such as the utilization of reusable materials, minimal foundations, and passive cooling techniques.
The post Boat-Inspired Bahrain Pavilion At Expo 2025 Osaka Showcases Timber Craft, Passive Cooling, & Coastal Legacy first appeared on Yanko Design.


