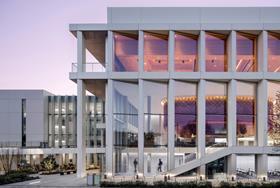WWW.BDONLINE.CO.UK
Jestico + Whiles completes Ray Dolby Centre for University of Cambridge
Source: Kilian O’Sullivan
The University of Cambridge has officially opened the Ray Dolby Centre, a 32,900sq m research and teaching building designed by Jestico + Whiles for the Cavendish Laboratory within the department of physics.
The new facility, delivered by Bouygues UK in partnership with executive design partners NBBJ and BDP, consolidates one of the world’s leading physics departments within a purpose-built headquarters in the Cambridge West Innovation District.
Founded in 1874, the Cavendish Laboratory has played a key role in major scientific discoveries including the electron, neutron and the structure of DNA. It has been associated with 31 Nobel laureates and is regarded as a major contributor to global scientific research.
Located on JJ Thomson Avenue, the five-storey building replaces the department’s existing facilities with new laboratories, workshops, cleanrooms, teaching spaces and a suite of support environments.
Jude Harris, director at Jestico + Whiles, said: “The Ray Dolby Centre represents a significant milestone in our 10-year journey to create spaces that will enable scientific discovery and collaboration. Our design fosters an environment where researchers and students will be inspired to push the boundaries of knowledge and innovation.”
Source: Ståle Eriksen
Source: Kilian O’Sullivan
Source: Kilian O’Sullivan
Source: Ståle Eriksen
Source: Ståle Eriksen
Source: Kilian O’Sullivan
1/6
show caption
The design includes a 400-seat lecture theatre, undergraduate teaching laboratories, a learning resource centre, offices, outreach and exhibition spaces, and a central café.
Publicly accessible spaces are arranged around six internal courtyards, with a connecting circulation route designed to encourage interaction between students and researchers. A new south-facing garden, three rain gardens and an elevated piazza form part of a wider strategy to enhance the building’s interface with its surroundings and provide informal outdoor gathering spaces.
The building includes 173 laboratories with highly specific technical requirements. The deep basement houses vibration-sensitive microscopy suites, where VC-H vibration standards have been achieved through passive means.
Other spaces demand rigorous temperature and humidity control, electro-magnetic shielding and non-ferrous or anti-static conditions. The project team, including Jacobs, developed tailored construction solutions such as stainless steel reinforcement and a new epoxy flooring system to meet the performance criteria.
Source: Kilian O’Sullivan
Source: Kilian O’Sullivan
Source: Kilian O’Sullivan
Source: Ståle Eriksen
Source: Kilian O’Sullivan
Source: Kilian O’Sullivan
Source: Kilian O’Sullivan
Source: Kilian O’Sullivan
Source: Jestico + Whiles
1/9
show caption
The project has achieved BREEAM Excellent certification and is served by a ground source heat pump system shared with the neighbouring West Hub building, also designed by Jestico + Whiles. The new facility includes 770 covered cycle spaces.
The project received £85 million in funding from the estate of sound pioneer and Cambridge alumnus Ray Dolby, along with £75 million from the UK government.
>> Also read: West Hub by Jestico + Whiles
>> Also read: From complexity to clarity: The Sainsbury Wing transformed
Graham Matthews, director of estates at the University of Cambridge, said: “The Ray Dolby Centre is truly a landmark building. The official opening marks the culmination of many years of hard work by teams from across the division to move this project through its phases from concept to completion and operation.”
Phillippe Bernard, chair and CEO of Bouygues UK, described the delivery as “a project that demanded the highest level of technical expertise and precision,” adding that the building is “a testament to the dedication and skill of everyone involved.”
The Ray Dolby Centre forms the centrepiece of a wider university initiative to reshape the Cambridge West Innovation District into a research-led hub with enhanced connections to industry, academia and the wider community.
Project team
Client: University of Cambridge
Architect & Lead Consultant: Jestico + Whiles
Main Contractor: Bouygues UK
Executive Architect: NBBJ
Project Manager and Principal Designer: Currie & Brown
Technical Architect: Jacobs
Cost Consultant, Transport Consultant, Masterplanner, Public Realm Landscape Architect: AECOM
Civil, Structures & Vibration Engineer, Fire Consultant, Acoustic Consultant: Ramboll
Civil, Structural Engineer: BDP
Landscape Architect: Plincke
Mechanical & Electrical Engineer, BREEAM Consultant: Hoare Lea
Vibration Consultant: BDP / ISVR
Fire Engineer: RPS
Accessibility Consultant: David Bonnett Associates
Food Service Consultant: Tricon
Lighting Designer: Studio Fractal
Lighting Consultant: BDP
