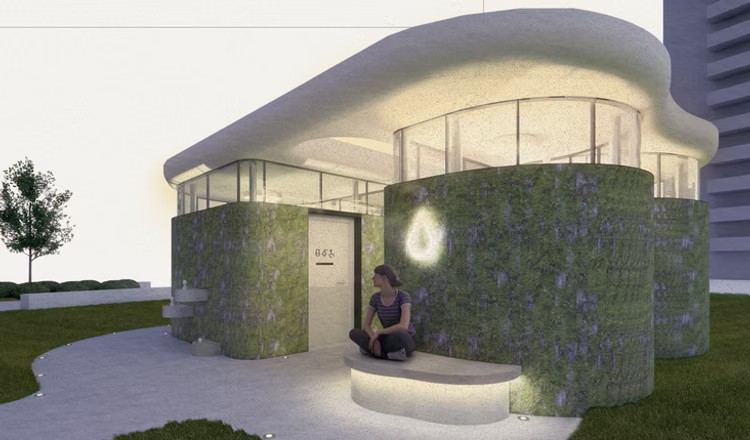www.canadianarchitect.com
The Toronto Public Space Committee has announced the winners of its global design competition aimed at imagining the future of public washrooms in the city.The global design competition invited designers, architects, urban planners, and creative thinkers from around the worldtopropose design ideas for inclusive and innovative public washrooms. The ideas competition aimed to advocate and spread awarenessfor the urgent need of a robust public washroom network in Toronto.In this competition, entrants were tasked to design a network of public washrooms for the City of Toronto that included one single-user toilet washroomdesigned to be flexible for installation at multiple sitesand one multi-user hub washroom sited at Dufferin King Parkette.The winners include the following:Mycomorph by Alea Reid, Petra Matar, DPAI from Hamilton, OntarioFirst PrizeMycomorph by Alea Reid, Petra Matar, DPAI from Hamilton, OntarioThis proposal introduced Mycomorph: sculptural, prefabricated concrete pods that transform public washrooms into modular civic landmarks. Each pod is a self-contained unit, deployable in scalable configurations to suit the unique programming and conditions of Torontos diverse park sites. A unifying canopy structure ties the pods together, channeling daylight, collecting rainwater into a cistern for reuse, and integrating ambient sound art drawn from the surrounding community.Runner UpThe Toronto Toilet by Hugh Broughton, Steve McCloy, Luca Rendina, Fergus Seccombe and Emma Watson, Hugh Broughton Architects from London, UKThis modular design uses a kit-of-parts approach with three types of gender-neutral units: an accessible WC pod for ambulant disabled individuals, a wheelchair-accessible unit, and a larger specialist wheelchair-accessible unit. These units can be combined to fit site-specific space constraints and budgets. The single-user washroom, based on the wheelchair-accessible unit, integrates plant and service space in the rounded ends, alongside additional features like a drinking fountain, secure bike rack, and dog tie-off.Loopty-Loo by Matt Hagen (he/him), YIMBY studio from Toronto, OntarioRunner UpLoopty-Loo by Matt Hagen, YIMBY studio from Toronto, OntarioThe Loopty Loos are circular public washrooms designed to reimagine urban sanitation as an inclusive artistic infrastructure. Inspired by maneuvering radii, the structures are loop-shaped and house up to six fully-enclosed, individual gender-neutral washrooms; five of which are accessible and one that is universal. The Loopty Loos prioritize privacy and dignity through security features such as indirect lighting and window shutters that close upon occupancy. The radial layout of the multi-user hub is divided into seven portions, each given a colour which contributes to the buildings rainbow exterior. The single-user Loopty Loos are scattered across the city in a variety of ROYGBIV colours, easily recognizable with their vibrant hues and playful forms.In Passing by Nitesh Salwan and Laura Randall from Toronto, OntarioPeoples ChoiceIn Passing by Nitesh Salwan and Laura Randall from Toronto, OntarioThe cylindrical form evokes municipal systems: water, waste, transit, and invites access, rest, and repair. Each pod is self-contained yet part of a larger collective. When placed in clusters, they create an open system of interstitial circulation rather than a singular, enclosed block. This spatial logic aims to transform the act of basic bodily care into an architectural journey. This configuration also allows for phased deployment, flexible scaling, and easy integration into various urban conditions.For more information, click here.The post TO The Loo! Design Challenge winners announced appeared first on Canadian Architect.




