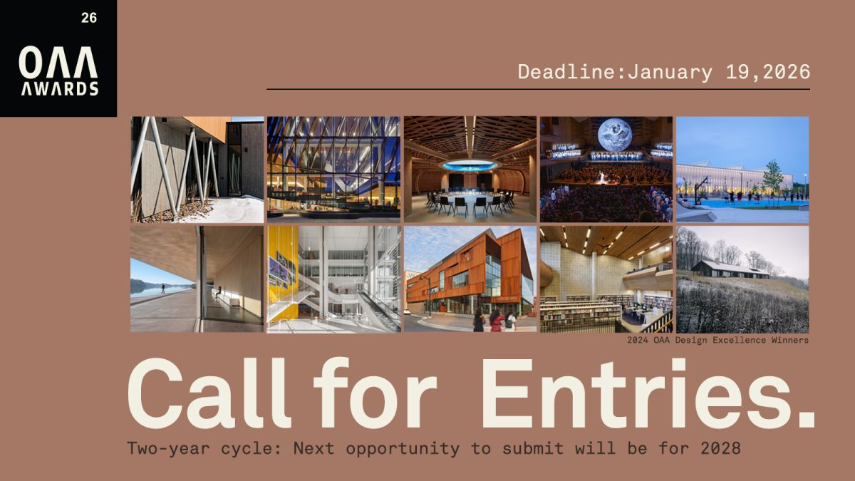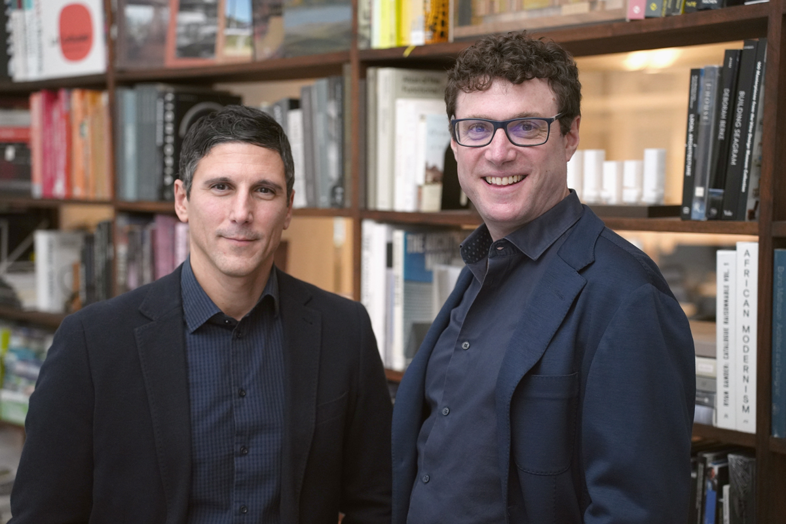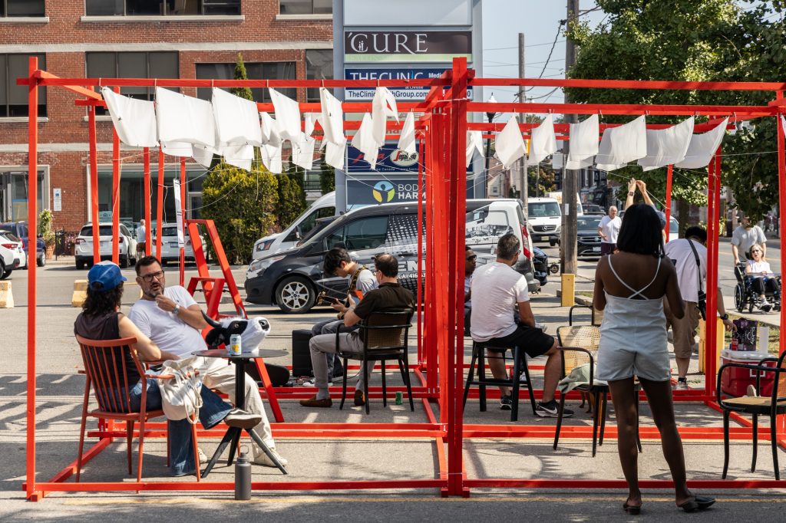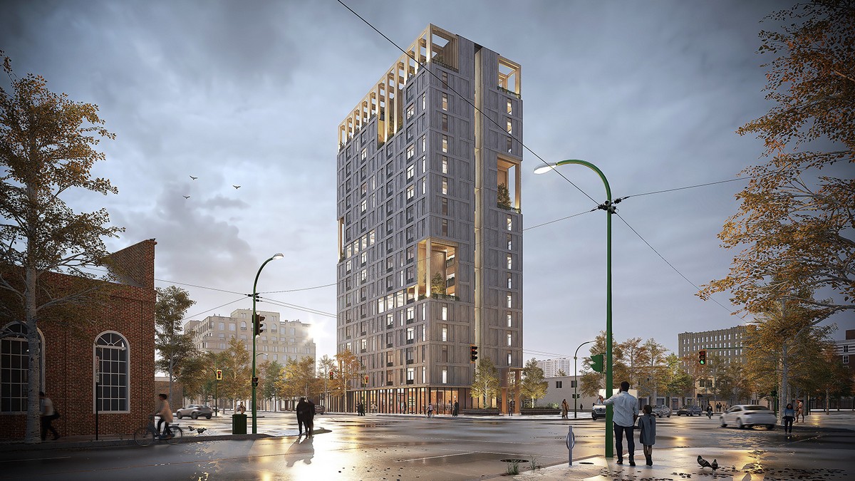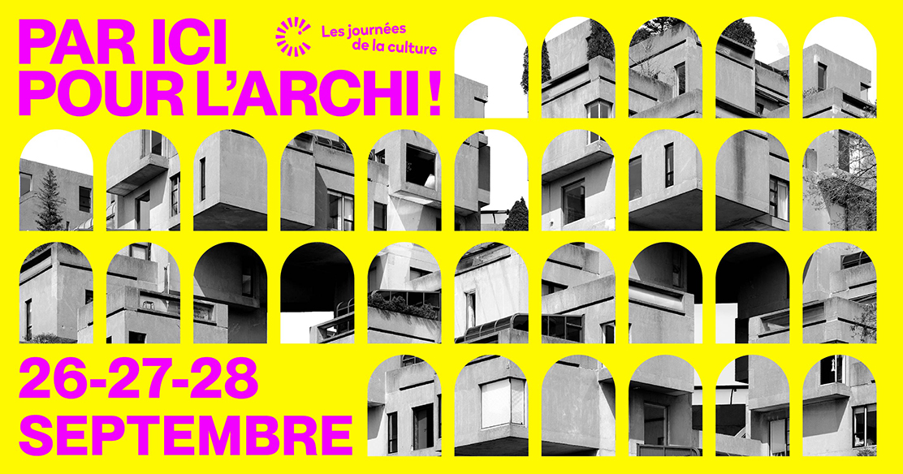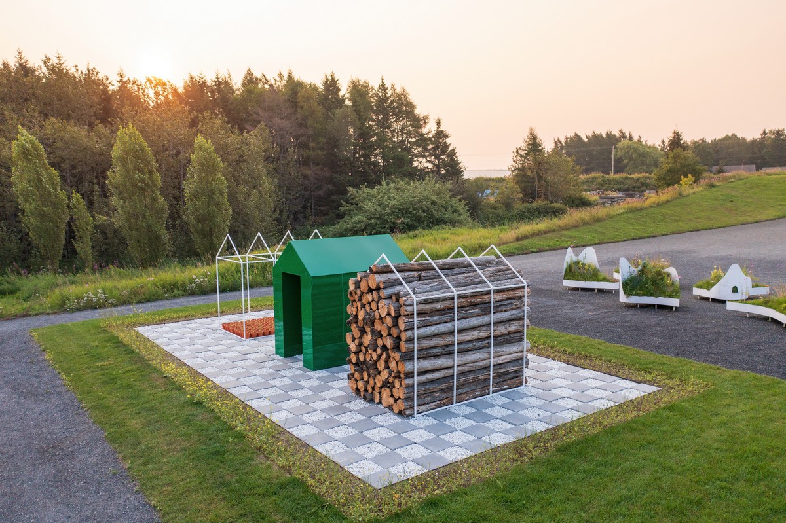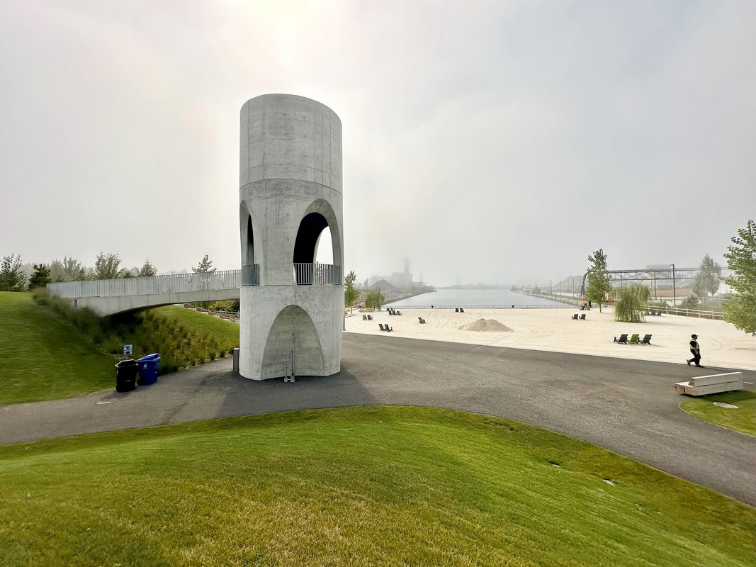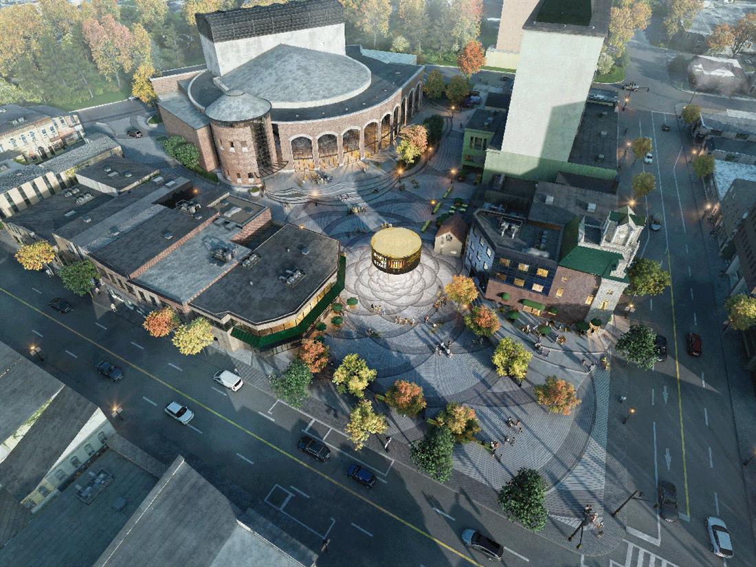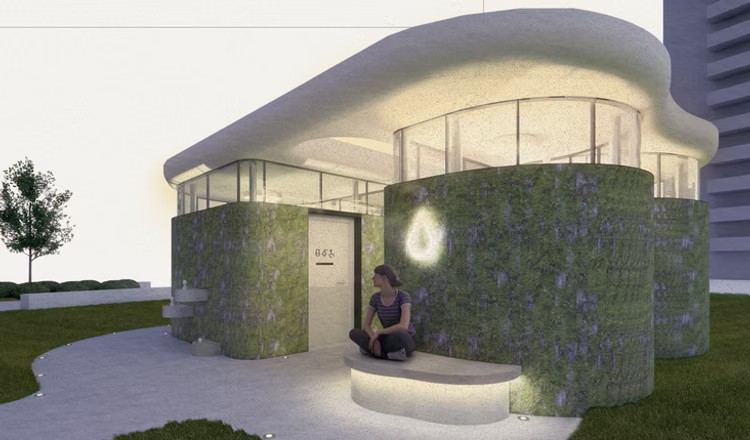www.canadianarchitect.com
Urbanarium has announced the winners of their fourth global ideas competition, Decoding Timber Towers, which challenged participants to consider innovative residential and mixed-use design solutions that use mass timber.Now in its fourth iteration, the competition received a total of 44 submissions which were submitted from six countries: Brazil, Canada, Mexico, New Zealand, South Africa, and the United States. Participating teams spanned from students to mid- and large-sized architecture firms.New to the competition this year is the DIGITAL Prize ($10,000), named partially after DIGITAL, Canadas innovation cluster and its Housing Growth Innovation program, which was awarded to submissions that demonstrated innovation in systemization and standardization of housing construction.At a time when we urgently need low-carbon, livable, and affordable housing, it is vital to share ideas and pursue scalable solutions, said juror Natalie Telewiak, principal at MGA | Michael Green Architecture. The Decoding Timber Towers competition delivered just that provocative proposals that challenge regulation, reimagine mass timber at scale, and spark strategies for change. What stood out to me in the jury process was the diversity of perspectives and the quality of submissions, each thoughtfully advancing the conversation. This kind of ambitious, collaborative discourse is exactly what we need to address the pressing realities of both housing and climate.The winning team,MT3is a group of three interns fromMoriyama Teshima Architects. They also tied for the DIGITAL Prize. These young talents were guided by experienced partners at the firm, including Ben Feldman.The winners include the following.1st Place Winner: Timber Commonsby MT3 | Toronto, Canada1st Place Winner: $15,000 + DIGITAL Prize (Tied): $5,000 Total $20,000Timber Commonsby MT3 | Toronto, CanadaTeam members: Ben Feldman, Carol Cochrane, Carol Phillips, Jaewon Kim, Jay Zhao, Jillian Weinberger, Kayley Mullings, Luis Quezada, Phil Silverstein, Will KlassenThis project shows a good understanding of modular and flat pack structural capabilities, said juror Mingyuk Chen. The linear cladding reduced the glazing for energy efficiency and the column-free space gave interior flexibility for increased livability. The proposed Kit of Parts that maps to differing possible typologies also allowed numerous ways to interpret site components on differing sites, noted the jury.2nd Place Winner: KAPLAby Team Softwood | Canada-wide2nd Place Winner: $10,000KAPLAby Team Softwood | Canada-wideTeam members: Conrad Speckert, Glenn Lu, Jennifer Davis, Joshua GiovinazzoJuror Richard Henriquezs comment expressed an all-jury sentiment, This project actually looks like a timber tower! With a concrete podium and 18-storey tower, the scheme was incrementally sensitive to its urban context. Floor plans showed modular efficiency, with steel pre-fab clip-on balconies, now in common use. Juror Mingyuk Chen observed that the project wisely took advantage of the CLT 2-way spanning system, noted the jury. The costing technical advisors noted that both the construction schedule and the complicated project structure could be streamlined for project savings. The single exit staircase for all 18 floors followed a European precedent.3rd Place Winner: Culture Houseby 637427 | Vancouver, Canada3rd Place Winner: $5,000 + DIGITAL Prize (Tied): $5,000 Total $10,000Culture Houseby 637427 | Vancouver, CanadaTeam members: Aster Cai, Elvis LinThe jury applauded this cultural projects use of hybrid panelized modular prefabrication. The costing technical advisors flagged this projects ambitious construction schedule, while also acknowledging the major cost advantage of the on-site factory, which would be cost-effective in saved transportation costs, achieving quicker site-adjacent quality control and offering time efficiencies for building inspections, with inspectors walking next door to review CLTs. Juror Natalie Telewiak particularly liked this teams approach that showed a strong understanding of regulations and offering rigorous detail in decoding recommendations, noted the jury.Honourable Mentions: $2,000 prize eachFluvial FormworkbyAdjacent Brick Rows | Burnaby, CanadaTeam members: Benjamin Beckwith, Cameron Lockhart, Elisabeth Baudinaud, Jessica Little, Mike KnauerTwoUpby DIALOG | Vancouver, CanadaTeam members: Brady Dunlop, James Jiang, Katie Theall, Paul Giles, Ryan McClanaghan, Sideqa Haqani, Yury KulikovFAM-1byfamilyandfriends | Vancouver, CanadaTeam members: McKean Shave, Richard Ranta, Robert FergusonAWRby RWA | Vancouver, CanadaTeam members: Andrea Bolin, Cindy Brenneis, Lian Gilles, Mohneesh Vidhani, Tanita Cherian, Simin LoftiTimber Townby Studio Oh Song | Brooklyn, United StatesTeam members: Ericka Song, Justin OhThe competition jury included:Andrew Lawrence, structural engineer | Arup fellow, director, ArupBrenda Knights, housing developer | CEO, BC Indigenous Housing SocietyEmilie Adin, planner | president, Planning Institute of British ColumbiaIan Boyle, structural engineer | principal, Fast + EppDr. Gary Hack, planner |professor emeritus, UPenn, MITMingyuk Chen, Architect, AIBC | associate director, LWPACNatalie Telewiak, architect AIBC, AIA | principal, MGA | Michael Green ArchitectureNorm Leech, community leader | executive director, Frog Hollow Neighbourhood HouseRichard Henriquez, retired architect, AIBC | founding principal, Henriquez Partners ArchitectureSailen Black, architect, AIBC | senior green building planner, planning, urban design and sustainability, City of VancouverDuring the deliberations, the jury identified a number of potential changes to codes and regulations that could be made to increase the affordability, sustainability, and sociability of future housing. These included addressing zoning hindrances to intergenerational living, permitting single-exit stairs, increasing maximum permitted heights, and more.The three winning proposals and three honourable mentions will be showcased at Woodrise 2025, which runs from September 22-25, 2025, in Vancouver.Amy Vilis, director of housing growth innovation at DIGITAL; Travis Hanks, principal and co-founder of Haeccity Studio Architecture; and Sailen Black, senior green building planner at the City of Vancouver and a Woodrise speaker, will do an on-stage presentation of the DIGITAL Prize on Sepember. 23 at 10:30 a.m.The winning proposals can be viewed here.The post Urbanarium announces winners of Decoding Timber Towers appeared first on Canadian Architect.
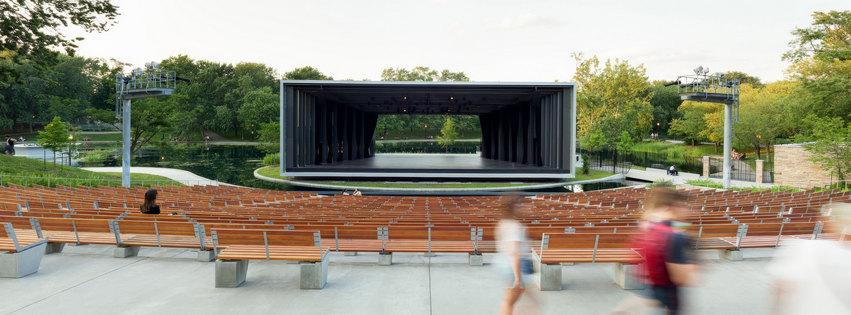





 1K
1K



 1K
1K



