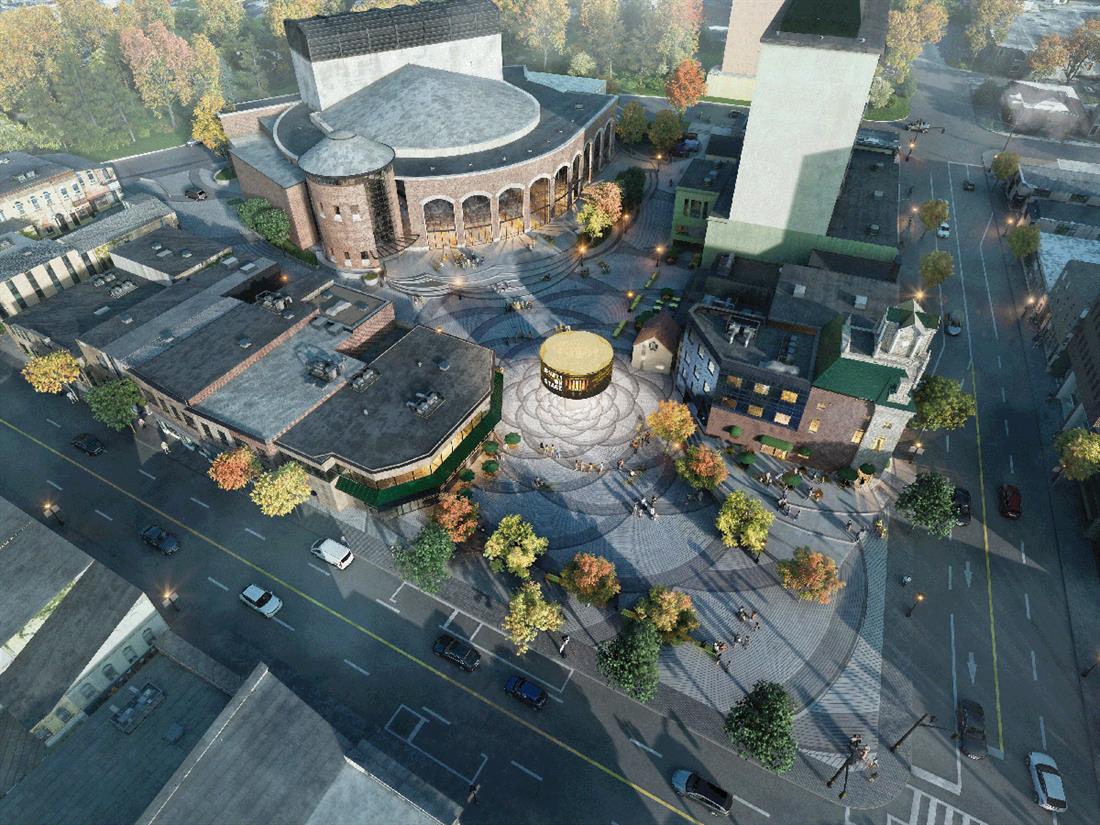www.canadianarchitect.com
The City of Brampton has selected a design concept led by Canadian architecture firm gh3* for the redevelopment of Ken Whillans and Garden Squares.The successful concept, called The Flower Squares, aims to reimagine the two civic spaces as unified yet distinct destinations inspired by Bramptons floral heritage.It deploys landscaping, sculptural architecture and motifs that support everyday use, public gatherings and cultural programming.Located in front of Brampton City Hall, Ken Whillans Square will become a ceremonial and event space adjacent to Gage Park. It features Shimmer Stage,an integrated digital screen andlush berms designed to preserve mature trees and define an informal amphitheatre.Birds-eye view conceptual rendering of Ken Whillans Square redevelopment (subject to refinement). Credit: gh3*Garden Square will remain an urban hub, redefined by the Rosette Ring, a suspended LED screen forming a new civic landmark and an updated amphitheatre terrace that connects to The Rose, an existing performing arts venue.The design emphasizes accessibility, climate resilience and sensory engagement through lighting, planting and celebratory infrastructure.Both spaces are designed for flexibility and year-round use, with infrastructure to support public art, markets and community events.Birds-eye view conceptual rendering of Garden Square redevelopment (subject to refinement). Credit: gh3*The City of Brampton held a two-phase international design competition to select a team for the redevelopment of Ken Whillans and Garden Squares. The competition was conducted in alignment with Royal Architectural Institute of Canadas (RAIC) guidelines for competitions.Public and stakeholder engagement, including with residents and downtown Brampton businesses, was part of the redevelopment design competition. Feedback from the community during the first phase of public engagement helped identify the types of amenities residents and stakeholders want included in the redevelopment.This public input, along with recommendations from a Technical Steering Committee, shaped the design vision and objectives. During the second phase of public engagement, the City hosted an open house in which over 100 residents, businesses and community stakeholders attended to showcase the shortlisted design concepts. The community was also invited to share feedback through an online survey, which received over 200 responses. This input was one of the evaluation criteria used in selecting the winning team.With the design concept now selected, construction on Ken Whillans Square is expected to begin this fall.Next steps for the Garden Square redevelopment will be determined as the City rolls out multiple downtown projects, with construction planned in stages to minimize impacts on the area and programming.These bold and creative redesigns deliver exactly what our residents, downtown businesses and community stakeholders have asked for. These two newly reimagined squares in our downtown will become vibrant, inclusive public spaces that bring people together and celebrate Bramptons unique identity, said Brampton Mayor Patrick Brown.The voices of our community were front and centre in this process, and their feedback helped shape a design that is as meaningful as it is exciting. I want to thank all the firms for their proposals and everyone who shared their feedback. Your invaluable input helped shape a space that will bring people together and strengthen our downtown for years to come. We look forward to working with gh3* to bring this exciting vision to life.Downtown Brampton is undergoing a major transformation with several bold projects underway in addition to the redevelopment of Ken Whillans and Garden Squares. They include Main and Queen Streets Streetscaping and the demolition of City-Owned properties 30-60 Main Street North and the Interim Strategy for the Expansion of Garden Square.The post City of Brampton selects winning design concept for redevelopment of Ken Whillans and Garden Squares appeared first on Canadian Architect.




