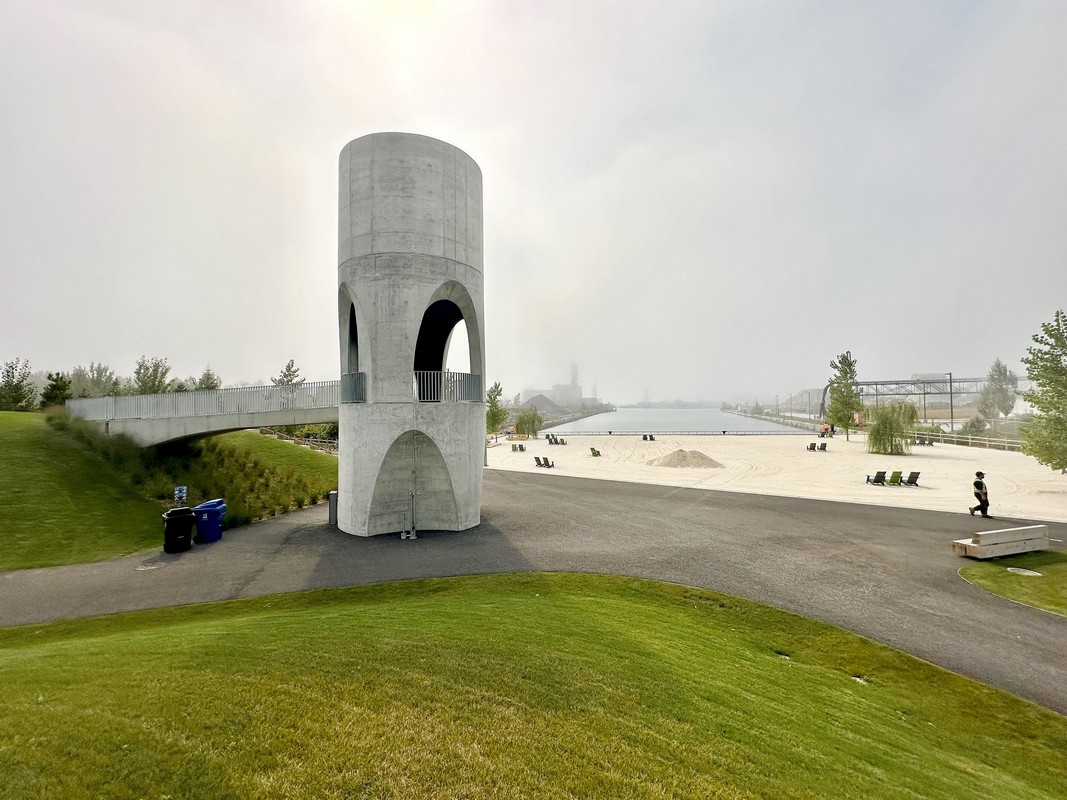
City of Toronto unveils winners of 2025 Toronto Urban Design Awards
www.canadianarchitect.com
The winners of the 35th Toronto Urban Design Awards were announced on the evening of September 10, 2025, at a special gala at the Palais Royale.Mayor Olivia Chow was joined by Jason Thorne, executive director and chief planner, City of Toronto, to honour this years award winners.An independent jury of architects, landscape architects, urban designers and academics brought their expertise to recognize the projects that exemplify design excellence.The 2025 jury members include Osemelu (Ossie) Airewele, (senior associate, BDP Quadrangle), Olivia Keung (associate and director of sustainability, Moriyama Teshima Architects), Christine Leu (co-founder, LeuWebb Projects / lecturer, Toronto Metropolitan University), Ute Maya-Giambattista (principal, O2), and Brendan Stewart (associate professor, University of Guelph / landscape collaborator, ERA).This year, the jury selected a total of 12 projects for Awards of Excellence, nine for Awards of Merit, two Special Jury Awards for Integrated Approach and one Special Jury Award for Community Incubator.2025 Toronto Urban Design Awards winners include the following.Award of ExcellencePublic Buildings in ContextUnion Station Revitalization; 65 Front St. W. by NORR Architects & Engineers LimitedUnion Station Revitalization; 65 Front St. W. by NORR Architects & Engineers Limited. Photo credit: Doublespace PhotographyToronto Public Library, Albert Campbell District Branch; 496 Birchmount Rd. by LGA Architectural Partners.Toronto Public Library, Albert Campbell District Branch; 496 Birchmount Rd. by LGA Architectural Partners. Photo credit: Doublespace PhotographyAnishnawbe Health Toronto, Indigenous Community Health Centre; 425 Cherry St. by Stantec Architecture Ltd.; Two Row Architect.Toronto Urban Design Award Award of Excellence Public Buildings Anishnawbe Health Toronto. Photo credit: James BrittainPrivate Buildings in Context TallMaple House at Canary Landing; 131 Mill St. by architectsAlliance; Cobe Architects.Maple House at Canary Landing; 131 Mill St. by architectsAlliance; Cobe Architects. Photo credit: Adrian OzimekPrivate Buildings in Context Low-ScaleDunn House Social Medicine Housing; 90 Dunn Ave. by Montgomery Sisam ArchitectsToronto Urban Design Award Award of Excellence. Private Buildings Dunn House. Photo credit: Doublespace PhotographyLarge Places and/or Neighbourhood DesignsLeslie Lookout Park; 12 A Leslie St. by CCxA, lookout tower by gh3*Toronto Urban Design Award Award of Excellence Leslie Lookout Park. Photo credit: CreateTOSmall Open SpacesZiibiing; 27 Kings College Cir. by Brook McIlroy. Landscape Architect: Brook McIlroyZiibiing; 27 Kings College Cir. by Brook McIlroy. Landscape Architect: Brook McIlroy. Photo credit: Tom Arban PhotographyThe Spirit Garden; 100 Queen St. W. by Gow Hastings Architects (Prime); Two Row Architect (Indigenous Consultant). Landscape Architect: PMA Landscape Architects Ltd.Toronto Urban Design Award Award of Excellence. Small Open Spaces Spirit Garden. Photo credit: Tom Arban PhotographyElementsPort Lands Bridges; Cherry Street North, Cherry Street South, Commissioners Street by GrimshawArchitectsPort Lands Bridges; Cherry Street North, Cherry Street South, Commissioners Street by GrimshawArchitects. Photo credit: Jonathan BacolorPublic ArtRed Embers; Toronto City Hall Lobby, Allan Gardens (Temporary Installation), Ashbridges Bay (Temporary Installation) by Smoke Architecture with Indigenous artists Hannah Claus; Sarah Biscarra Dilley; Rosalie Favell; Rolande Souliere; LouiseSolomon; Lido Pimienta; Eladia Smoke, Larissa Roque; Annie Beach; Kristy Auger, Adrienne Greyeyes; Lindsey Lickers, Tash Naveau; Catherine Tmmaro, NWRCT community members and artists Lisa Rochon; Larissa Roque (Smoke Architecture); Tiffany CreykeToronto Urban Design Award Award of Excellence. Public Art Red Embers. Photo credit: Lisa RochonVisions and Master PlansUniversity Park; University Avenue between Bloor and King by PUBLIC WORKUniversity Park, Image credit: PUBLIC WORKStudent ProjectsParkdale Peoples Palace; 240-250 Dunn Ave. by Matthew Dlugosz (University of Waterloo)Parkdale Peoples Palace, Image credit: Matthew DlugoszAward of MeritPrivate Buildings in Context TallSickKids Patient Support Centre; 175 Elizabeth St. by B+H Architects. Landscape Architect: B+H ArchitectsPrivate Buildings in Context Low-Scale The Brunswick Lofts; 225 Brunswick Ave. by Suulin Architects. Landscape Architect: Suulin Architects Ulster House; 84 Ulster St. by LGA Architectural Partners. Landscape Architect: Lorraine Johnson (Native Plant Consultant) Deeply Affordable Housing at 1120 Ossington; 1120 Ossington Ave. by Smart Density (Site Plan Architect); mcCallumSather(Architects of Record). Landscape Architect: Quinn Design Associates Inc.Large Places and/or Neighbourhood Designs The Well; 486 Front St. W. by Hariri Pontarini Architects (Masterplan and Office); Adamson Associates Architects (Executive Architect); BDP (Retail, Canopy, Landscape Architect); Giannone Petricone Associates (Wellington Market); Wallman Architects (Residential Midrises); architectsAlliance (Residential Highrises); Urban Strategies Inc. (Urban Design and Planning) Landscape Architect: CCxA Landscape of Landmark Quality, University of Toronto; University of Toronto Front Campus by KPMB Architects; ERA ArchitectsLandscape Architect: Michael Van Valkenburgh Associates Inc.ElementsCanada Malting Silos; 9 Eireann Quay by ERA ArchitectsVisions and Master PlansCity of Toronto Thermal Comfort Guidelines; City of Toronto by DIALOG (Urban Designer). Engineer: Buro HappoldStudentQueer Arrival Park; 33 Isabella St. by Simon Liao (University of Waterloo)Special Jury Award for Integrated ApproachToronto Urban Design Award Special Jury Integrated Approach The Dance. Photo credit: Scott Norsworthy Photography The Dance; 20 Isabella St. (George Hislop Park) and Yonge Street Linear Parks; 20 Isabella St. and 13 Isabella St. public art piece authored by Uoai (artist/architect) in collaboration with PMA landscape architects for the Yonge St. Linear Parks. Waterworks; 505 Richmond St. W. by Diamond Schmitt with landscape architect Janet Rosenberg & Studio and St. Andrews Playground Park; 450 Adelaide St. W. by DTAHSpecial Jury Award for Community IncubatorToronto Urban Design Award Special Jury Community Incubator Clark Centre for the Arts. Photo credit: Tom Arban PhotographyClark Centre for the Arts; 191 Guildwood Pkwy. by Taylor Hazell Architects with landscape architect PMA Landscape ArchitectsMore information on the 2025 Toronto Urban Design Awards winners is available here.The post City of Toronto unveils winners of 2025 Toronto Urban Design Awards appeared first on Canadian Architect.
0 Commentarii
·0 Distribuiri



