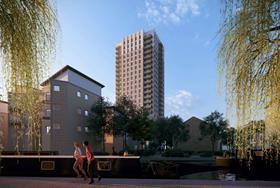HTA submits plans to redevelop 1960s tower evacuated due to safety concerns
HTA Design and housing association Clarion proposing to replace local east London landmark with23-storey towerHTA Design's plans for a 23-storey tower on the site of the existing Clare HouseThe existing Clare House was built in 19681/8show captionHTA Design has submitted plans to redevelop a 1960s tower block in Bow, east London which was evacuated due to building safety concerns.The scheme for housing association Clarion would see a 23-storey residential scheme built on the site of Clare House, a building known locally as Pink Block because of its distinctively coloured facade.The existing 22-storey tower is the last survivor of three identical blocks built by Tower Hamlets council in the late 1960s as parts of its modernist masterplan for the Monteith Road estate, which was extensively redeveloped in the early 2000s.Clare House was evacuated in October 2021 after surveys carried out by Clarion found significant structural and fire safety issues, and it is now vacant.All former residents have been granted a right to return to the new 145-home development and invited to community engagement events including a youth project called Reimagining Pink Block.Surveys found that the fire resistance of wall and floor slabs at Clare House, which was built using a Large Panel System, is wholly inadequate and the building could be at risk of collapse in the event of a fire.The tower also has only one staircase and has a poor energy performance.The existing Clare House was built in 1968A study undertaken by Clarion and HTA in 2022 found a full redevelopment of the building was the preferred option for the site due to the challenges of refurbishing the existing tower.> Also read:Ben Derbyshire admits to feeling deeply uneasy at Londons growing number of tall buildingsThe design of the new scheme, which consists of a central tower and two flanking five-storey pavilion buildings, has been inspired by a nearby trio of mid-twentieth century housing towers designed by Berthold Lubetkin on the Cranbrook Estate.It will be 100% affordable, providing a mix of one to four bed homes at social rent, along with new community spaces, private and public green spaces and upgrades to the adjacent Jasmine Park.The project team includes cost consultant Rund, structural engineer OCSC, planning consultant HGH, transport consultant WSP, fire consultant OFR and townscape consultant Lichfields.


