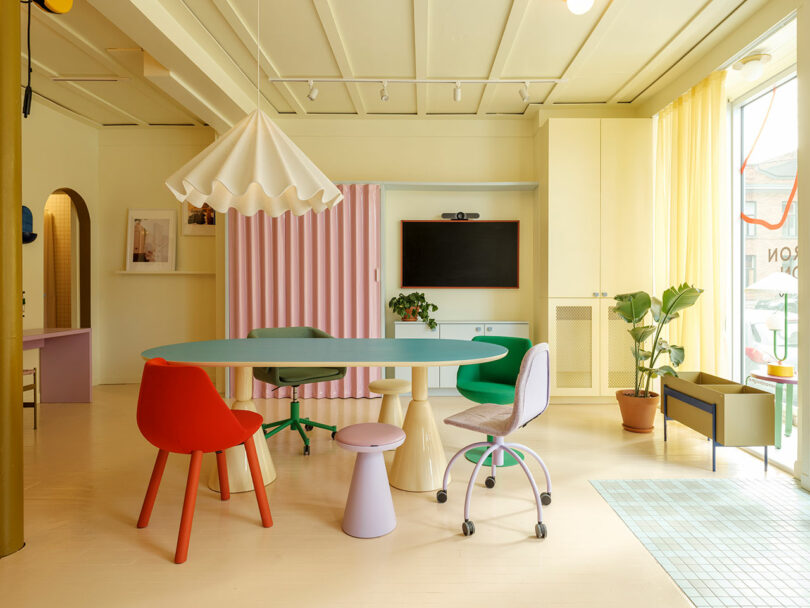Maison Perron Expands Beyond Just a Vibrant Office Space in Quebec
Interior design studio Perron has unveiled its new, colorful headquarters, Maison Perron, that is more than just an office space. Located in Quebec City at 212 Cremazie West, the newly renovated three-story building represents a dynamic blend of history, modernity, and the studios distinctive approach to design. With a ground floor commercial space, several offices, and two residential units, the project encapsulates the spirit of Perron, creating a unified environment that reflects the studios philosophy of combining functional design with aesthetic storytelling.Bought in 2023, Maison Perron is the result of a meticulous search for a space that would embody the essence of the studio. What began as a quest for a new office location quickly transformed into a vision for a comprehensive design hub. The building, originally constructed in 1915, had housed a variety of businesses over the years from general stores to accounting offices but it had lost its original character after extensive modifications. The Perron team saw beyond the buildings then compartmentalized and diminished state, and set out to restore and enhance its charm while integrating their own creative flair.Stripping away layers of outdated renovations revealed hidden gems, such as original brick walls and wooden floors, that perfectly aligned with Perrons design ethos. This discovery catalyzed a transformative renovation that juxtaposed historic elements with contemporary design. The team incorporated modern fixtures while preserving key architectural features, creating a space that bridges the gap between old-world craftsmanship and innovative design.The renovation was truly a collaborative effort, with Perrons team of 12 designers and coordinators deeply involved at every stage of the project. Their collective input shaped the design, resulting in a dynamic and evolving process that responded to the buildings surprises and challenges. This hands-on approach ensured that Maison Perron was not only a reflection of the studios aesthetic but also a product of its shared vision and culture. Its always harder to make decisions when you are both the designer and the client, says Sarah Eve Hbert, Partner and Artistic Director at Perron. But despite the fluidity of the design and the day-to-day challenges of coordinating the project, we were always on the same page and managed to maintain a clear and unified vision.Maison Perrons street-level facade is an inviting reflection of the studios creativity. With large storefront windows offering passersby a glimpse into the boutique space, the building serves as both a showroom and a working studio. Inside, visitors are greeted by a vibrant reception area, which seamlessly transitions into workspaces and boutique displays. The interior design strikes a balance between commercial functionality and the warmth of a home-like environment, with carefully selected furnishings and decor pieces from Perrons international partners subtly integrated throughout the space.The project extends beyond the commercial and office spaces, with two residential units on the upper floors designed to reflect Perrons unique style. These spaces, now homes for key team members, continue the design language of the lower levels, integrating exposed brick, carefully chosen furnishings, and personalized touches. These residences not only provide a personal connection to the building but also serve as extensions of the studios creative work, blurring the lines between living space and design showroom.For more information on Perron, visit perrondesign.ca.Photography by Paul Dussault.


