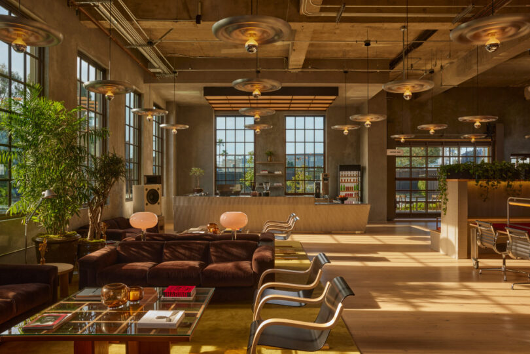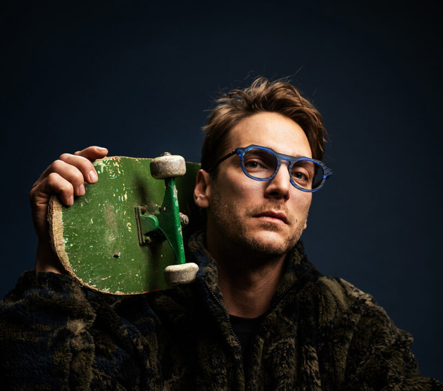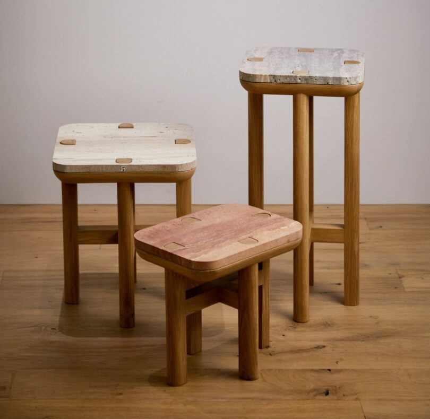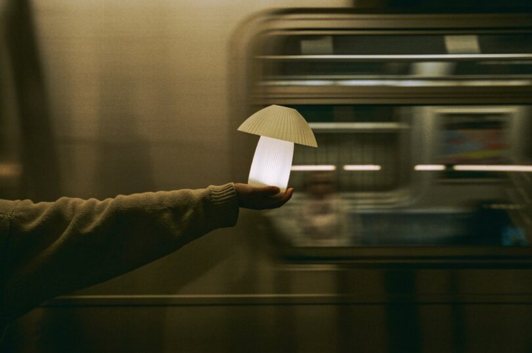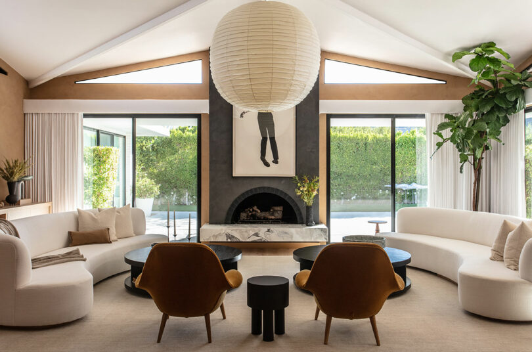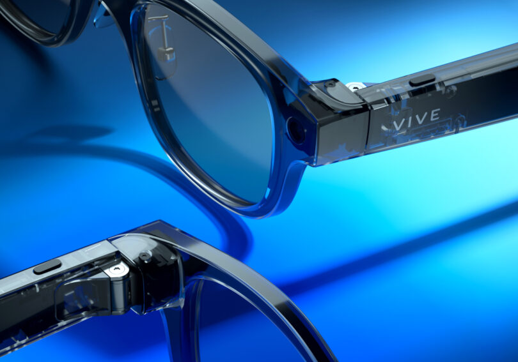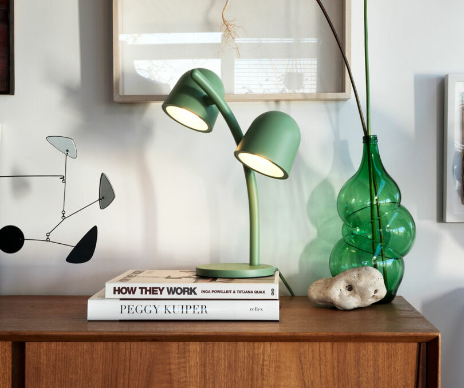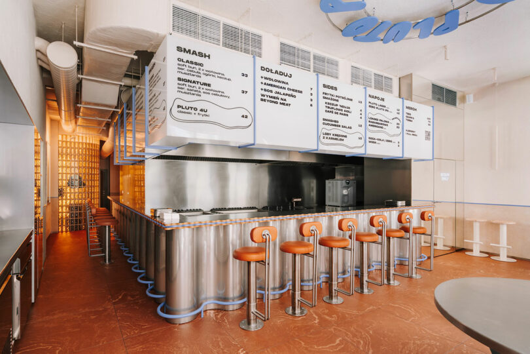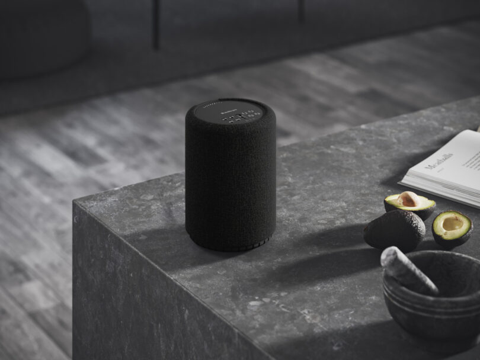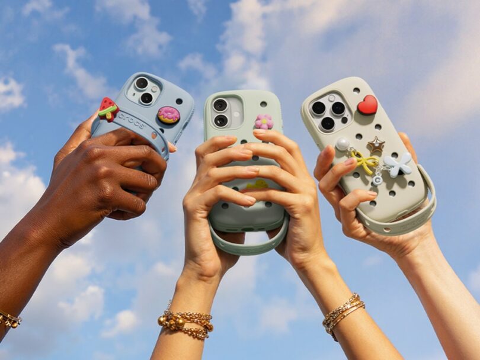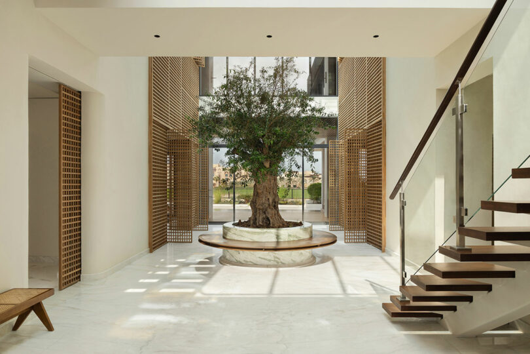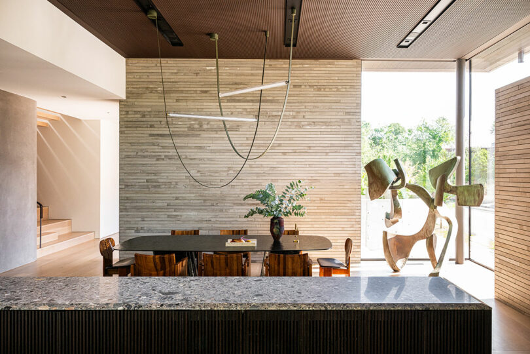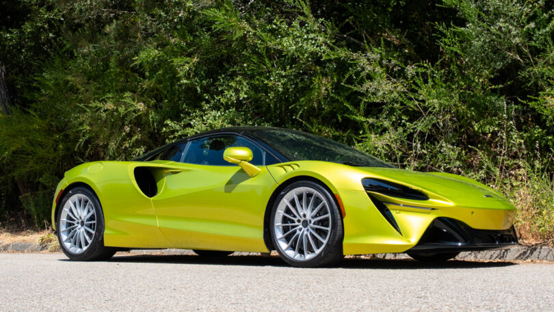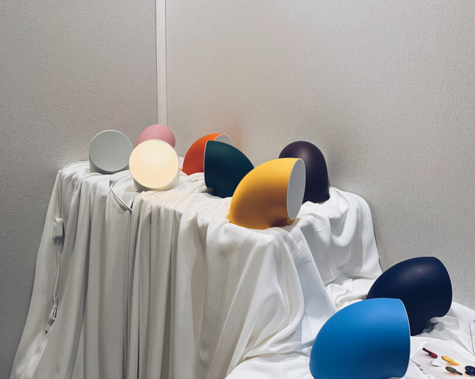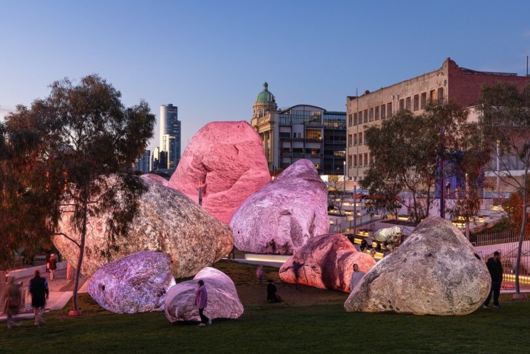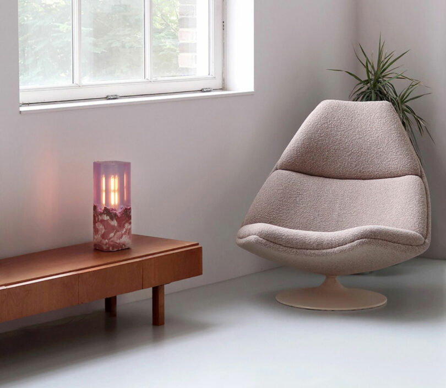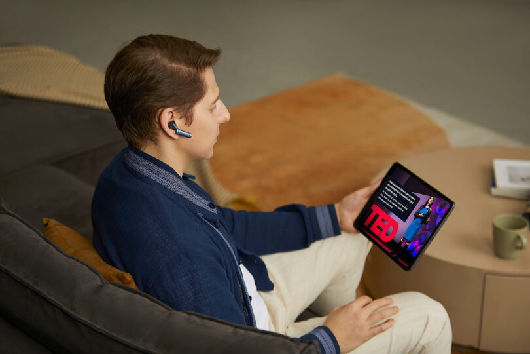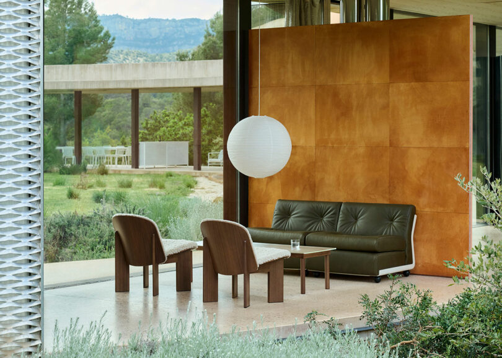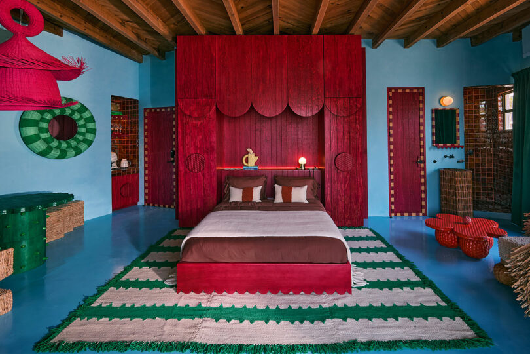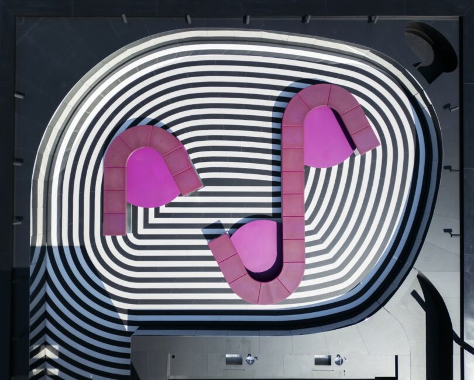design-milk.com
Contemporary architecture often references ideals from modernism canonical elements like clean lines, open plans, and material honesty further tempered to suit current tastes and needs. This Highland Park residence, designed by SmithArc with interiors by Joshua Rice, belongs firmly in that lineage. While expressing its modernist DNA, the home reconsiders what it means to be a machine for living, with an emphasis on how color, material, and built-in conveniences will impact a growing family. Far from the white, minimal modern box stereotype, this house proves that the subtleties of tone and texture can enhance modernism to create something sensual and moody.The structure is set on the east side of Highland Park one of Dallass most storied neighborhoods positioning the location as a canvas for architectural experimentation. From early 20th-century Tudors and Mediterranean revivals to the later arrival of starkly contemporary projects, the neighborhood reflects a layered history of design. Building there is both a privilege and a challenge. But this new construction home, integrated into a difficult corner lot, respects the established visual narrative while offering something distinctly of its time.The architecture is anchored by gray limestone walls, a material chosen for both its durability and its sculptural quality. These walls flow between exterior and interior, creating a sense of continuity. Expanses of glass connect the family to the outdoors while raked wood panels and stucco soften the rigor of the stone. But the interiors are where the project most clearly establishes its voice. Rice builds on modernisms lesser-known experiments with color by leveraging the hue derived from the very character of materials used.The interior palette ebbs and flows through 5,600 square feet with tones that are muted but never flat. Ceppo marble floors, fumed oak cabinetry, warm-gray laminates, and plaster matched to the architectural stone all bring depth and variation within a tightly edited spectrum. In the primary suite, natural white oak meets deep blue Japanese tile and Icelandic marble, combining warmth with shadow. Light oak wide-plank floors contrast with the darker elements, ensuring the atmosphere remains balanced.Programming is also central to the projects success. From north to south, the homes ground floor unfurls to reveal a wide range of spaces: a covered outdoor living area that spills into the kitchen and scullery; a partially sunken, open living and dining zone; and a well-dressed hallway leading to the primary suite, powder room, office, yoga studio, media room, mudroom, and laundry. The distinct, paneled-oak wall designed in a racetrack shape organizes the plan while discreetly enclosing private functions at the center of the home.Upstairs, a treetop family room anchors four childrens bedrooms, each an en suite, along with a second laundry to ease daily life. The arrangement reflects a contemporary sensibility: communal spaces flow into one another for family gatherings, while tucked-away rooms allow for quiet work, exercise, or retreat. The programming demonstrates that while the house pulls inspiration from modernisms open plans or mid-century novelties, it adapts them to the complexities of raising a young family today.For Rice, the choice to embrace a darker, moodier palette was a deliberate challenge to prevailing expectations. In residential architecture, modern is often equated with bright, white, and minimal. Yet the designer understood that a palette grounded in shadow would create a calmer, more serene experience, given the abundant Texas daylight. The strategy was less about resisting the inundating rays and more about shaping them. Darker materials absorb and diffuse the sun, creating a sense of grounding that allows rooms to feel restful rather than overexposed.Rice does not treat color as an accent but as integral to architecture itself something that emerges from the natural variations of stone, the smoked tones of oak, the mineral depth of tile. The palette is structural, not decorative.The furnishings further this dialogue between modernist lineage and contemporary sensibility. Instead of defaulting to the familiar icons of mid-century modern design, Rice curated a collection that blends rare vintage pieces with limited-edition works by contemporary designers. Sculptural lighting, carved wood chairs, and stone tables enrich the interiors with history and personality while remaining in harmony with the homes muted chromatic atmosphere. Each piece contributes not only function but also a unique sense of self, reflecting the clients passion for the unexpected design.This house demonstrates how contemporary architecture can honor modernism without mere imitation. It draws from the movements clarity of space and truth to materials, but modifies those ideas for the realities of 21st-century family life. Albeit restrained, it reclaims the role of color too often forgotten in the retelling of modernisms history as central to architectures emotional impact.The clients are big fans of modern design but wanted something more unique and unusual than the typical design classics, Rice says. Luckily, that is my passion.Here, color is not bold or loud, but quiet, grounding, and enduring. It is embedded in the limestone walls that define the house, in the marble veining beneath ones feet, in the shadows that move across oak grain. This contemporary sanctuary proves that color in current architecture is far more impactful than the clichs of white walls and glass boxes. And that by returning to those roots, designers can craft homes that are as timeless as they are deeply personal.To see this and other works by the architect and interior designer, visit smitharc.com and joshuaricedesign.com respectively.Photography by Robert Tsai.
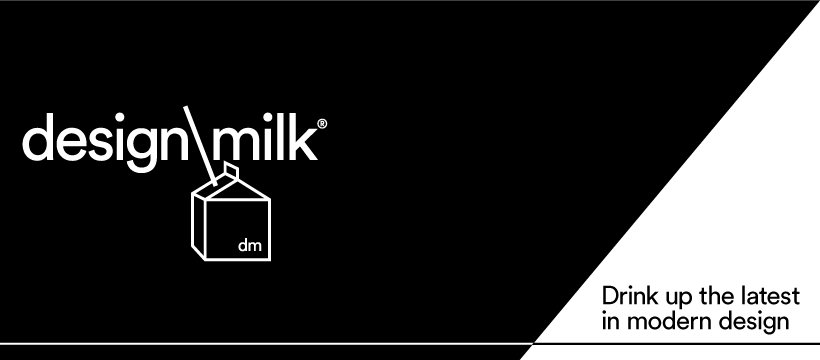

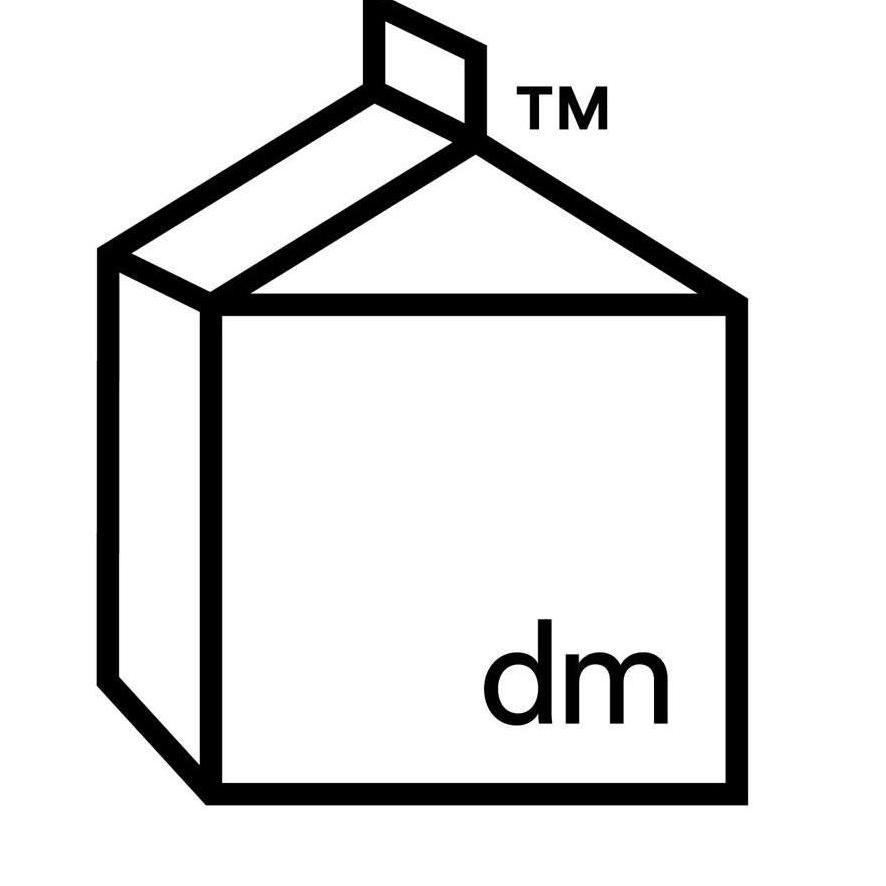



 1K
1K



