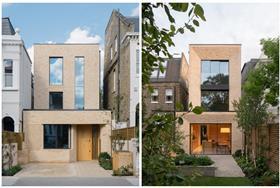
WWW.BDONLINE.CO.UK
Studio AVC completes contemporary London townhouse
Source: Studio AVCSource: Studio AVCSource: Studio AVCSource: Studio AVCSource: Studio AVCSource: Studio AVCSource: Studio AVC1/7show captionStudio AVC has completed Frame House, a new home within a predominantly Victorian conservation area.The design respects the heritage of the neighbourhood, incorporating materials and architectural details that reference nearby Victorian architecture.Key features include angled brick soffits and recessed glazing inspired by local decorative eaves brackets, along with dog-tooth brickwork that echoes the intricate patterns found on surrounding buildings. The front faades geometry also aligns with the canted bay windows characteristic of nearby homes.Ayca Vural-Cutts, founding director of Studio AVC, said: Frame House embodies an innovative architectural approach that celebrates light, views, and openness while balancing privacy within a contemporary urban setting. At its core, the design is distinguished by an angled faade that both frames and directs the interiors connection to the outside world, enhancing natural light and creating dynamic sightlines.Inside, the layout maximises light and space, with floor-to-ceiling windows and a central open-plan kitchen and dining area. Large sliding doors open to a terraced garden, integrating the indoor and outdoor spaces.Bedrooms on the upper floors are framed by Juliette balconies, providing views of the surrounding landscape. Reflective solar-control glass on the front faade enhances privacy while maintaining a visual connection to the street.Source: Studio AVCSource: Studio AVCSource: Studio AVCSource: Studio AVCSource: Studio AVCSource: Studio AVC1/6show captionConstructed from handmade bricks and sustainable materials, Frame House emphasises craftsmanship and energy efficiency. Insulated building fabric, a new heating system, and a Mechanical Ventilation with Heat Recovery (MVHR) system reduce energy consumption, while a biodiverse roof supports local ecology.According to the designers, the buildings environmental performance marks a significant improvement over previous structures on the site, with solar studies guiding the integration of rooflights and shading to prevent overheating.Project dataStart on site: August 2023Completion date: October 2024Gross internal floor area: 190 mGross (internal + external) floor area: 240 mArchitectural team: Studio AVCStructural engineer: Anderson Consulting EngineersPrincipal designer: Studio AVCApproved building inspector: Stroma Building ControlMain contractor: Onebuild Group LtdPhotographs courtesy of Studio AVCSuppliersFacade: Vande Moortel (brickwork)Sliding door systems: MinimaAll furniture and lighting: SCP ContractsFloors: The Natural Wood Floor Company and Lazenby for polished concreteKitchen: The Wood WorksMVHR design: Green Building Store
0 hisse senetleri
27 Views


