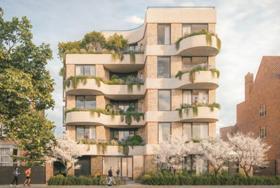Serie secures planning for art deco-inspired housing block
Front facadeSource: Pixel GraphRear facadeSource: Pixel GraphEntranceSource: Pixel GraphLevel 1 LobbySource: Pixel GraphLevel 3 Lift LobbySource: Pixel GraphStudySource: Pixel GraphWine librarySource: Pixel Graph1/7show captionSerie Architects has received planning approval for a five-storey residential block in Woodberry Down, near Manor House Underground Station in north London.The scheme is inspired by the art deco housing blocks that define the area. It will also have extensive planting throughout, providing residents with access to greenery from the entrance to individual units.The blocks design incorporates larger-than-standard unit layouts, exceeding the London Housing Design Guide by 28%, including seven triple-aspect units, one quadruple-aspect unit, and one double-aspect unit.The hallways in each unit have been designed to be particularly generous. Christopher Lee, principal of Serie Architects, explains that the design avoids tight and dark entrance hallways common in London, proposing instead a generous work from home space, or perhaps a gym or childrens playroom.With landscaping embedded into the building structure and extended across the site, the project promises a 320% increase in onsite biodiversity, including a 341 m communal garden, a 104.7 m biodiverse green roof, and 17 solar panels.Arthur Aw, executive director of developer Kimen Group, noted that the project aims to bring a living in nature approach from Singapore to London, creating what he describes as a new form of luxury a personal sanctuary and a home in the community.The projects sustainable features reportedly align with and exceed Hackney Councils guidance for small housing developments, emphasising biodiversity, renewable energy, and community spaces.Project DetailsLocation: Woodberry Down, Hackney, LondonDate: 2026 (estimated completion)Use: ResidentialGIA: 1,243 sqmSite area: 948 sqmDwelling units: 9Client: SEEDoE Woodberry (an affiliate of Kimen Group)Architect: Serie ArchitectsStructural Engineer: Webb Yates EngineersM&E Engineer: Mendick Waring LimitedLandscape Architect: Farrer HuxleyFire Strategy: SemperSurveyor: Red Laser ScanningDaylight/Sunlight Consultant: Schofield SurveyorsCost Consultant: Tim PierceArboriculture Consultant: Marcus FosterTransport Consultant: TTP ConsultingCGI: Pixel Graph


