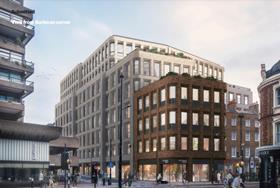Makes City fringe office overhaul deferred over height policy breach
Councillors said schemes tenuous community benefits did not justify proposed two-storey roof extensionCGI of Makes proposals for the 48 Chiswell Street siteMake Architects is facing another delay on a major project following Islington councils vote to defer a decision on a redevelopment scheme near the Barbican.Councillors voted to kick the 48 Chiswell Scheme into the long grass due to an egregious failure to meet a range of planning policies including Islingtons tall building policy.Representatives from Make were told to go back to the drawing board and remove the top storey of the scheme, which proposed a two-storey roof extension on top of an existing building which is already considered to be at the height limit for the area.Make is also currently waiting for a High Court decision on the 500m redevelopment of ITV Studios, which has been beset by a series of planning wrangles since it was first put on ice by the secretary of state more than two years ago.The existing building is already at the maximum height for the area under Islingtons tall buildings policyThe 48 Chiswell Street scheme, designed for Berkeley Estate Asset Management, is proposing the partial demolition and refurbishment of a 1980s office on the fringe of the City of London.It had been recommended for approval ahead of yesterdays planning committee meeting, with Islingtons planning officers arguing a breach of the areas policy on tall buildings was outweighed by the schemes high quality architecture and a range of community benefits, including affordable workspace.But while committee chair Martin Klute said the scheme was exciting and welcomed the retention of the existing buildings structural frame, he described its claimed community benefits as tenuous.Of particular concern as a purported mitigating factor for the height policy breach was the proposed affordable workspace, which was not considered to be particularly lettable because it was located in the sites basement, Klute said.The additional benefits that this [proposal] grants.seem very vague and ill thought through, he said.The committee is used to having projects of that sort linked to the building closely described, valued and knitted into the purpose and function of the building. This all seems very tenuous.The height of the proposals had been consistently criticised by Islingtons design review panel and by the Greater London Authority throughout the pre-application process in comments described by Klute as very pointed and clear.The proposals, on the rear left of the CGI, are on the fringe of the City of LondonHe said: Building heights are always being significantly challenged by developers trying to gain extra height, and in other cases where we have allowed extra height, this has always been coupled with a balance of exceptionality.Councillor Paul Convery added: When a building proposal is significantly non compliant we want to see something that significantly knocks our socks off, that really is exceptional, that really does tilt that balance of harm by a very significant package of benefits, and to be honest I dont think that is whats available here.Councillor Toby North called for the scheme to be reduced in height, adding I cant see any justification for the egregious failure to meet a number of policies.> Also read:Sluggish economy and rising tax bill send Makes numbers into reverseThe submitted scheme would have seen a comprehensive overhaul of the existing 1987 building, including the demolition of its prominent pentagonal entrance tower, replacement of external facades and adjustments to internal layouts.The project team includes cost consultant Turner & Townsend Alinea, project manager Blackburn, structural engineer Elliott Wood, planning consultant Gerald Eve and landscape architect Townshends.Make and Berkeley Estate Asset Management have been contacted for comment.The sites pentagonal entrance tower would be demolished under the proposals




