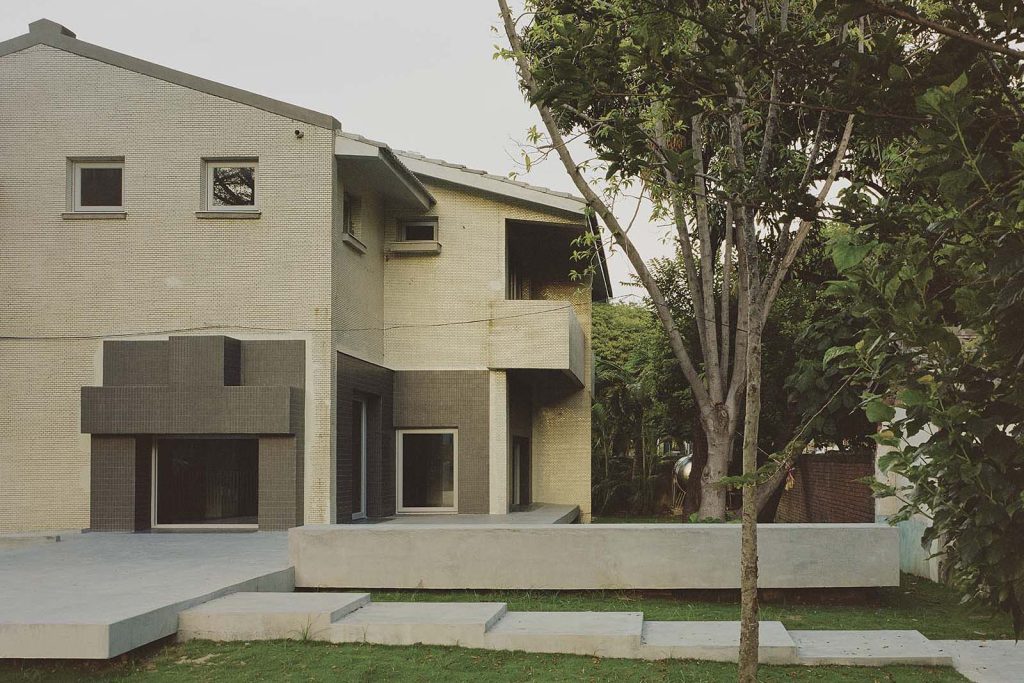Shen Ting Tseng Architects, Taiwan
By a careful process of removal and reconfiguration, this practice has transformed a residence in Taiwan into a public buildingShen Ting Tseng Architects was shortlisted for the AR Emerging awards 2024. Read about the full shortlist here The Cheng Kung University FacultyDormitory was completed in 1982on the university grounds inTainan, in the south of Taiwan. One half of the symmetrically arranged accommodation was occupied until 2000 bythe university dean KunYen Huang. Following the deans death in 2012, in 2020the university decided to open the building to the public to designs by Shen Ting Tseng Architects.The party wall previously separating thedeans residence to the east from its adjacent western wing has been removed tocreate a single larger building. A pitched ceiling runs uninterrupted at the firstfloor level, unifying both halves into a coherent whole. The two original staircases have beenreconfigured so that they cross each other, and are set in a doubleheight space to bring a new sense of scale and verticality tothe building, according to practice director Shen Ting Tseng, facilitating thetransition froma residential to a public building. Theconverted residence now includes abookshop and kitchen on the ground floor, and an exhibition space, administrative office, and meeting and dining rooms upstairs. The architects adopted an approach thatidentifies new interventions within theexisting spaces, allowing visitors to recognise contrasts and expressions of memory. Thishas been achieved through aconsistent andcodified use of finishes. Additional structural walls are covered inglazed green tiles, while new partition walls are painted white to match the existing walls. The firstfloor has been finished in an unglazed version of the wall tiles, while any retained columns are picked out in grey paint. Themechanical and electrical services arecontained in visible pipes, themselves becoming sculptural elements within the space.Windows on the ground floor have beenreplaced with large, glazed openings, flooding the space with light. The new tiled structural walls deepen these openings and dramatically frame the views of the garden. This connection to the exterior is further accentuated by the laying of floor tiles at thewindows, extending from the interior tothe exterior, blurring the boundaries between the two.The architects hope that visitors will recognise contrasts and expressions of memoryShen Ting Tseng Architects have a diverse portfolio; they are also currently working ona playground, a landscape project and an underground car park ataschool in Chiayi City. The practice previously designed the Floating Pavilion for the Taipei Fine Arts Museums annual temporary pavilion competition, for which they were shortlisted for the AR Emerging awards in 2016.Shen also produces watercolour paintings, which allow him to negotiate the formal, spatial and programmatic constraints of architecture in a more abstract visual language. These ethereal artworks are aboutspace in his words, its freedom, itsabstraction and its emotion. He insists thathis paintings have no direct relationship to his buildings, though he admits to compositional similarities.


