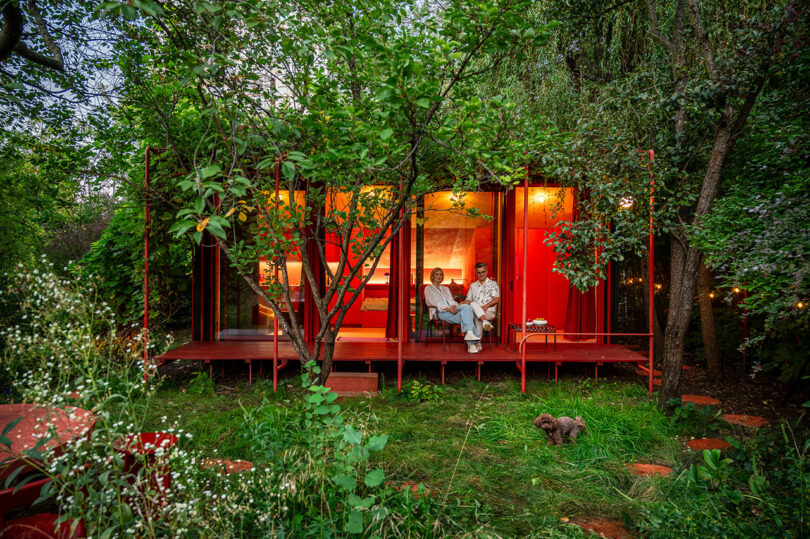
Top 10 Architecture Posts of 2024
design-milk.com
10. House of Color: A Vibrant Tiny Cottage in a Warsaw GardenLocated near the city center of Warsaw, Poland, an unexpected haven lies within the gardens of a family allotment of land. Designed by NOKE Architects, the electric House of Color reflects the bold personalities of its owners, who sought tranquility away from the citys chaos without sacrificing its accessibility.9. Introducing MO.CA: The Future of Sustainable Living in a Mobile HomeIn a world where sustainability and mobility are becoming increasingly important, the Institute for Advanced Architecture of Catalonia (IAAC) has shared a groundbreaking project MO.CA (MOBILE CATALYST). This modern mobile home, crafted from zero-kilometer natural materials and employing cutting-edge digital construction techniques, marks a new option for eco-friendly living.8. Hi-Hat House Embraces Modular Aesthetics With Traditional CraftsmanshipIn the picturesque foothills of Boulder, Colorado, the Hi-Hat House stands as an example of adaptive architecture and design ingenuity. Designed by architecture firm FLOWER, this cozy home for empty nesters is a blend of modular design principles and traditional building techniques.7. A Modern Wood Pavilion Seamlessly Integrated Into Californias Joshua TreeIndustry of All Nations (IOAN) designed The Landing House, a modern wood pavilion that was seamlessly integrated into the rugged Mojave Desert landscape, near Californias Joshua Tree National Park. In the vast expanse of the desert, where the landscape is both harsh and delicate, the home is an example of eco-sensitive design that not only respects but enhances the surrounding environment.6. A Guemes Island Guest Cabin Thats Rustic Yet ModernNestled on Guemes Island looking out to the Bellingham Channel in Washington State, the Guemes Island Bunkhouse is two-story retreat with a nod to the past. Designed by SHED Architecture & Design, the rustic yet modern bunkhouse is set to be a family heirloom for future generations to enjoy on family vacations.5. A Bay Area Home Merges Architecture, Art, and Outdoor LivingThe Bay Area Home, designed by the Olson Kundigwith interiors by Nicole Hollis of NICOLEHOLLIS, was carefully crafted to promote the familys active and art-filled life. Situated in an established San Francisco Bay Area neighborhood, the house is a relaxing haven amid city life, blending indoor and outdoor living with the help of mature oak trees, reflective water features, and expansive views of curated gardens.4. A Historic Building With a 3D-Printed Ceramic Facade in AmsterdamRotterdam-based design firm Studio RAP designed a bespoke facade in Amsterdam called the Ceramic House. This project showcases the seamless integration of tradition and innovation through the use 3D-printed ceramic technology. By utilizing custom algorithms and 3D-printed ceramic tiles, Studio RAP transformed a boutique facade into a mesmerizing display of texture, form, and craftsmanship.3. A Nondescript Los Angeles Ranch Gets a Japandi TransformationInspired by mid-century Eichler homes, Wagoya House pays homage to the iconic architectural style while incorporating contemporary design elements. The residence, located in the Los Angeles neighborhood of Westchester, began as a indistinctive, outdated ranch before undergoing a major transformation at the hands of Alloi. Built with a Japanese post and beam construction method called wagoya, the house harmoniously blends natural materials, sustainability, and functionality.2. The Mid-Century Lark House Embraces Modernity While Preserving HistoryIn West Seattle, Washington, perched atop a cliff with views of Vashon Island, the Olympic Mountains, and the Puget Sound, stands the Lark House. Originally designed in 1958, this mid-century gem has undergone a transformative renovation, reimagining its space to better align with its present owners while honoring its legacy. The project, led by SHED Architecture & Design, breathes new life into the home by delicately balancing innovation with preservation.And the top architecture post of 2024 is1. SHED Revives a Mid-Century House in Portland With Japanese MinimalismNestled in a serene, forested enclave of Portland, Oregon, the Mori House merges mid-century modern architecture with contemporary minimalist sensibilities. Originally designed in 1963 by Saul Zaik, this home has been thoughtfully reimagined by SHED Architecture & Design to meet the aesthetic and functional needs of its new owners: a young family with a passion for design.Check out the rest of Design Milks end of the year coverage here!
0 Comments
·0 Shares
·167 Views


