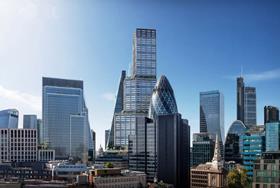
Progress for Eric Parrys 1 Undershaft as City grants approval
www.bdonline.co.uk
Plans for Square Miles tallest tower backed for the second time almost a decade after scheme was first proposedSource: DBOXThe building will form the apex of the Citys main tower clusterThe City of London has approved Eric Parrys plans for the building that will form the apex of the Square Miles main cluster of towers.Councillors voted 16 in favour and seven against the 74-storey 1 Undershaft scheme, which will be the tallest building in the City and joint tallest in the UK with The Shard, at a planning committee meeting this morning.The Citys approval comes five months after a decision on the scheme, designed for development manager Stanhope and developer Aroland, was deferred by councillors due to concerns over loss of public realm at St Helens Square, a plaza at the foot of the proposed tower.Councillors decided this morning that a series of revisions to the proposals including a reduction in the buildings footprint aiming to save more public space had addressed concerns raised at the previous hearing in July.A strongly worded objection by the chairman of neighbouring occupier Lloyds of London, which had been posted the day before the previous hearing, was also withdrawn ahead of this mornings meeting.It is a major step forward for a scheme which has been in play for nearly a decade, with early plans for a replacement first emerging in January 2015 before receiving planning approval the following year. This scheme was never started and a heavily revised proposal by Eric Parry was submitted last year.The tower will replace the existing 28-storey 1960s St Helens building with the latest plans containing 154,000 sq m of office space, a 2,500 sq m public garden cantilevered out of the 11th storey and a viewing gallery for the Museum of London on the top two storeys.Design changes since July have also introduced a controversial 12.5 metre-wide and seven metre-high digital screen at the base of the tower which would show a rolling programme of sporting and cultural events from 7am to 10.30pm.Source: DBOX1 Undershafts neighbours include the Lloyds Building and the CheesegraterShravan Joshi, chairman of the Citys planning and transportation committee, described 1 Undershaft as a truly remarkable building that will contribute to the Square Miles targets for 1.2 million sq m of new office space by 2040 and its ambition to become a cultural and tourist destination.As another, much needed office development gets approved in the City of London, it speaks to the confidence that global investors have in the London real estate market and the UK economy more widely, he said.Im particularly pleased that we will be able to work with the London Museum to open the uppermost floors of 1 Undershaft to schoolchildren and local communities, a classroom in the sky, developing another inclusive, unique visitor destination that makes the Square Mile the best place to live, work, play and invest.Stanhope chief executive David Camp said:With our track record of delivering some of Londons most notable buildings, were hugely excited as we move into the next phase of redevelopment.The application had been recommended for approval ahead of this mornings meeting despite a series of objections from neighbouring occupiers and heritage groups including Historic England.The governments heritage advisor has maintained strong opposition to the plans due to their impact on nearby grade I-listed assets including the Lloyds building and the loss of open space at St Helens Square.It said in comments published last week that the most recent design changes made the scheme arguably worse than the proposals tabled in July because of the introduction of the digital screen, which it said would dominate the square and considerably change its character and function.The Universities Superannuation Scheme, a 90bn pension scheme which occupies several adjacent buildings, also said last month that the screen would create an environment of surveillance in the square due to the increased security measures it would require to prevent vandalism.But it was confirmed this morning that Lloyds of London chairman Bruce Carnegie Brown, who said in July that the scheme would rob the City of a really important convening space, has withdrawn his objection following meetings with the project team.Now the City has approved the latest version of the plans they will head to the Greater London Authority for further assessment and finally to secretary of state Angela Rayner for final sign off.The consultant team for the project includes WSP as multi-disciplinary engineer, Aecom on costs, DP9 on planning, FMDC on facades, David Bonnett Associates on accessibility, Tavernor Consultancy on townscape and Space Syntax on urban design.
0 Comments
·0 Shares
·139 Views


