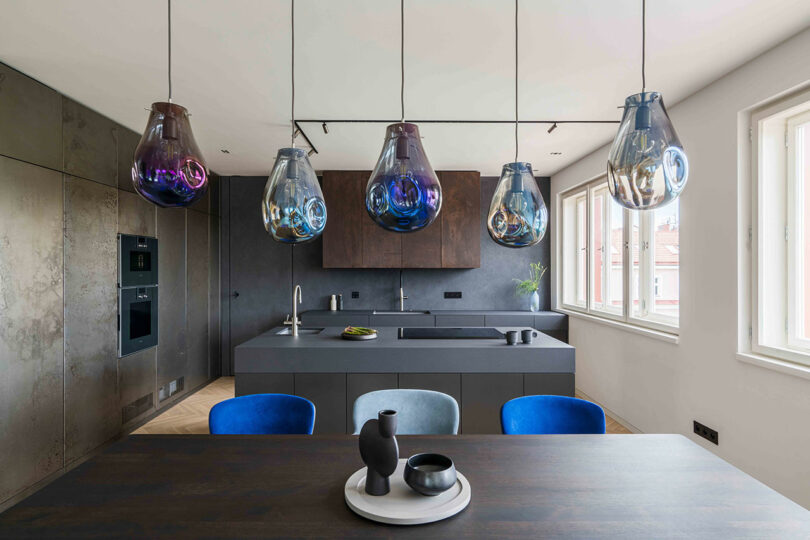A Prague Rooftop Apartment Inspired by the Citys Skyline
In the heart of Prague, where historic facades tell tales of centuries past, a unique rooftop apartment has emerged as a modern ode to the citys layered history. Conceived by the team at OBLIQO, this 1,808-square-foot home blends classical elegance and contemporary functionality, nestled atop a building dating back to 1893.This project began with an evocative question posed by its new occupants, a couple transitioning into retirement: how can a home embody the emotions and memories of a lifetime, while embracing the future? Their answer lies in a space that masterfully intertwines the grandeur of Pragues architectural heritage with sleek modernity and artisanal touches.Upon entering, the apartments design welcomes visitors into a light-filled, open-concept living area. Here, the entryway effortlessly transitions into dining and lounging spaces, underscoring a sense of expansiveness and unity. Anchoring the aesthetic are works by Alina Shupikov, whose textured pieces incorporate soil and sand from places significant to the homeowners a poignant reminder of their shared journey.The kitchen occupies a central position in both layout and narrative. Its stone countertops and oxidized steel panels create a striking dialogue between old-world charm and cutting-edge design. Functionality remains paramount, with a concealed butlers pantry offering additional practicality. From this nucleus, a staircase ascends to the rooftop terrace, an outdoor haven complete with bespoke furniture and a customized kitchen ideal for hosting gatherings for family and friends.Throughout the home, an eclectic yet cohesive palette of materials tells a story of times passage. Oxidized steel and stone juxtapose with ceramic tiles that echo traditional stoves, while local artisans from TON and Javorina contributed wooden elements like chairs, tables, and the primary bed. These collaborations underscore the apartments deep connection to its cultural and geographical context.The apartments private quarters are a study in serenity, where soft gradients of color contrast with clean, white surfaces to evoke calm. A walk-in closet connects to the primary bedroom, which features a custom-designed jewelry cabinet crafted with painted veneer. Beyond, two bathrooms and a multifunctional home studio designed for both jewelry-making and as a guest room illustrate the thoughtful versatility of the space.To see more work by OBLIQO, visit obliqo.cz.Photography by Vclav Beran.


