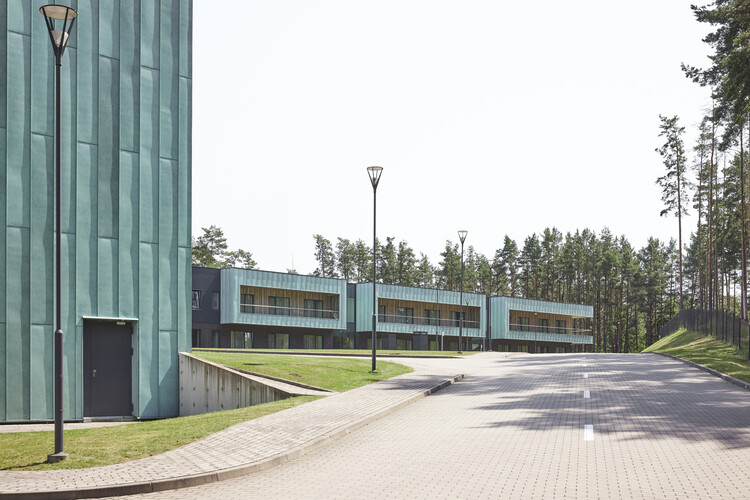Sportsmen Training Center in Druskininkai / Architektros linija
Sportsmen Training Center in Druskininkai / Architektros linijaSave this picture! Norbert TukajRecreation & TrainingVilnius, LithuaniaArchitects: Architektros linijaAreaArea of this architecture projectArea:16500 mYearCompletion year of this architecture project Year: 2022 PhotographsPhotographs:Norbert TukajManufacturersBrands with products used in this architecture project Manufacturers: Aurubis, Fundermax, Wienerberger, Alupro Lead Architects: Gintaras aikauskas, Virginija Vencknien, Miroslaw Szejnicki, Paulius Petkus, Simonas Klezys, Tomas Segalis Civil Engineering: Viltekta, Arnas ikas, Tamara Iljina, Ramut Mazrien, Valentina Kuzneik, Gintaras Strazdas, Asta Kazickien, Jaroslav Adamkovi More SpecsLess SpecsSave this picture!Text description provided by the architects. Designed in a spectacular, fragile natural area surrounded by tall pine trees, this is the largest athlete training centre in Lithuania. The rationality of its shapes and the functionality dictated by the typology of the building was discreetly matched to the expressive terrain without encroaching on the local context. The varying-height gymnasiums manage to avoid belittling the natural environment around them, rather accentuating its scenic nature and grandeur.Save this picture!Save this picture!Save this picture!Save this picture!Each further building is larger than the one before it, which, thanks to the principles of perspective, makes the structure seem less aggressive toward its natural environment, while the colourful horizontal strip of the facade at ground-level also grabs the attention, thus diminishing the perceived size of the volumes and accentuating the surrounding natural environment.Save this picture!Save this picture!The colourful strip of the ground storey is decorated with a piece of computer graphics featuring the Olympic colour palette. The sticky sap and pollen from the nearby pine trees often cover the exterior surfaces, which is why natural copper a precious, long-lasting and easy-to-maintain material was chosen. The large hall can be used for various purposes. It provides a possibility to hold practice sessions and various sports competitions with moderate spectator numbers.Save this picture!Save this picture!The gym can be divided into two separate training areas by lowering special curtains. For more significant competitions, the curtains can be lifted and additional seats unfolded, providing seating for up to 600 spectators. The building complex also features a hotel, rarefied air chambers, catering facilities and administration. Next to it, there is an open football field with a covered 300 seat platform, as well as courts for various other sports activitiesSave this picture!Project gallerySee allShow lessProject locationAddress:Vilnius, LithuaniaLocation to be used only as a reference. It could indicate city/country but not exact address.About this officeArchitektros linijaOfficeMaterialsGlassSteelMaterials and TagsPublished on December 28, 2024Cite: "Sportsmen Training Center in Druskininkai / Architektros linija " 28 Dec 2024. ArchDaily. Accessed . <https://www.archdaily.com/987331/sportsmen-training-center-in-druskininkai-architekturos-linija&gt ISSN 0719-8884Save? / Architektros linijaYou've started following your first account!Did you know?You'll now receive updates based on what you follow! Personalize your stream and start following your favorite authors, offices and users.Go to my stream


