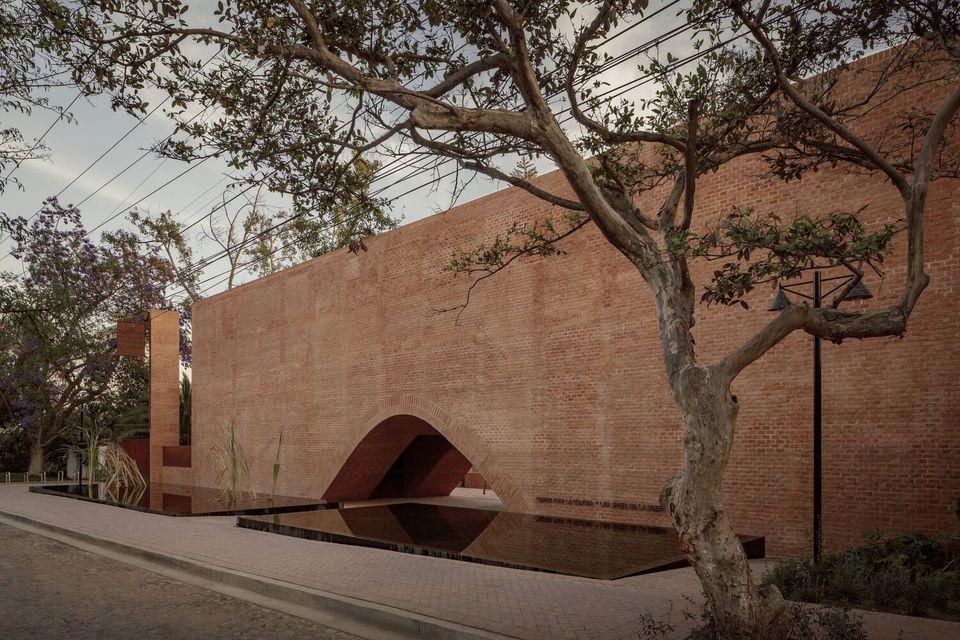


The latest architecture news, events, publications, and a continually growing collection of the best in architectural works around the world.
204 أشخاص أعجبو بهذا
0 المنشورات
0 الصور
0 الفيديوهات



