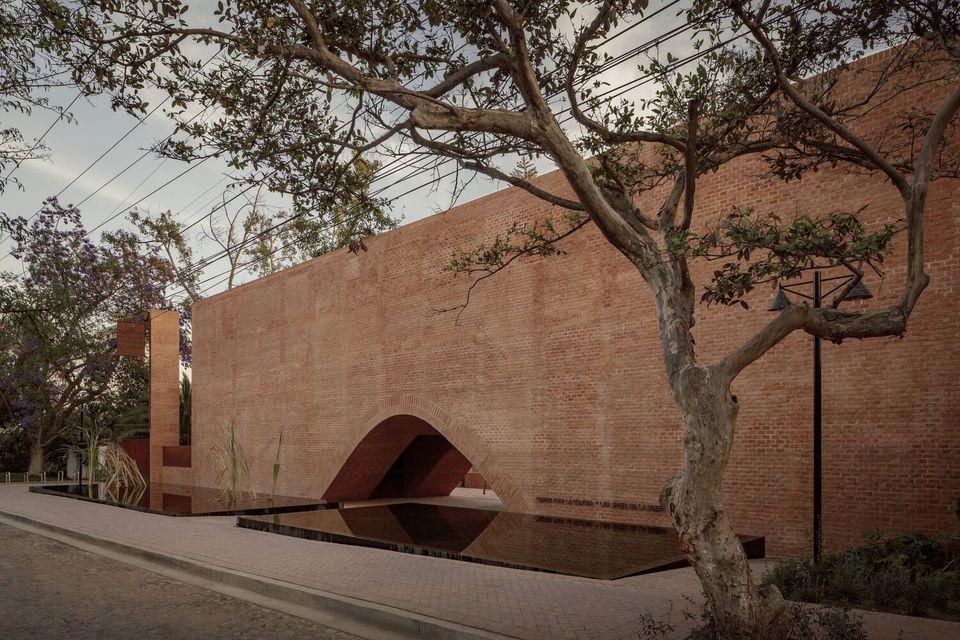


The latest architecture news, events, publications, and a continually growing collection of the best in architectural works around the world.
204 pessoas curtiram isso
0 Publicações
0 fotos
0 Vídeos



