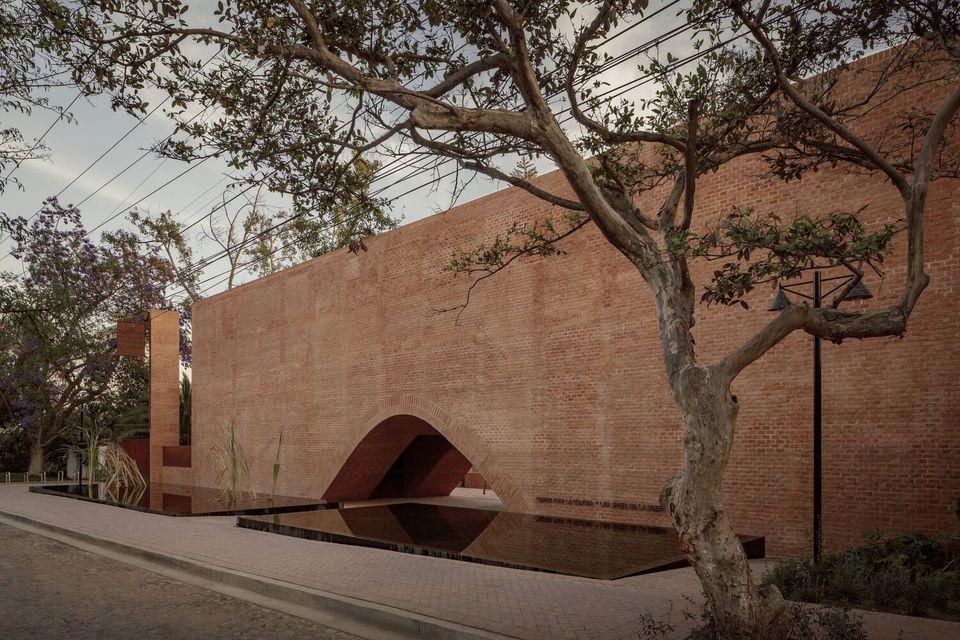


The latest architecture news, events, publications, and a continually growing collection of the best in architectural works around the world.
204 Bu gibi insanlar
0 Yazı
0 Fotoğraflar
0 Videolar



