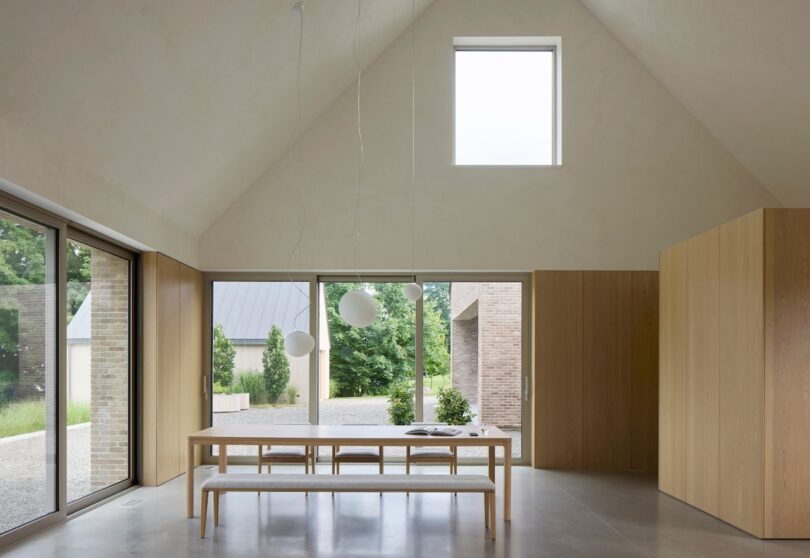Des Lauriers Houses Trio of Gabled Volumes Embraces Rural Serenity
Set in a quiet rural landscape, the Des Lauriers House located in Bromont, Canada and designed by Paul Bernier Architecte was created as a place to pause and reflect. Its three simple gabled volumes, traditional materials, and protected outdoor areas imbue a sense of stillness. Every element, from the glass entry hall to the vaulted living space, invites residents and visitors alike to step back, look out, and appreciate the natural setting. Two volumes, housing the main residence and a garage with guest quarters, feature brick and stone exteriors, while a smaller, cedar-clad barn completes the trio. Together, these simple forms and natural materials lend the property a subtle, enduring presence.Stone walls extend outward from the homes foundations, rooting it to the landscape. A fully glazed passage connects the house and garage, highlighting their distinct forms and serving as the main entrance. From this approach, visitors glimpse the surrounding plain beyond the property. Paul Bernier went on to say, We aimed to imbue this house with a sense of calm, a peaceful and contemplative atmosphere, as this is what we felt upon discovering the site for the first time.At the west end of the garage, an open-air kitchen and dining area is sheltered by soaring cedar ceilings and solid brick walls. A wide opening frames the mountain views, while a brick screen on the south side provides privacy and filtered sunlight. A discreet slot in the masonry helps release built-up heat in summer. Inside, the glass entry hall leads to the main living area, reached through a wooden partition that subtly directs movement. This central living space rises to the full height of the gabled structure, where horizontal openings give access to terraces. Overhead, a lime-plastered vaulted ceiling enhances the interiors quiet character.Throughout, a restrained palette of white oak, lime plaster, and stone maintains a calm atmosphere. Exterior materials such as brick, stone, steel, and cedar were chosen for durability, with deep openings, masonry pillars, and stone walls imparting a sense of permanence.For more information, visit paulbernier.com.Photography by James Brittain.


