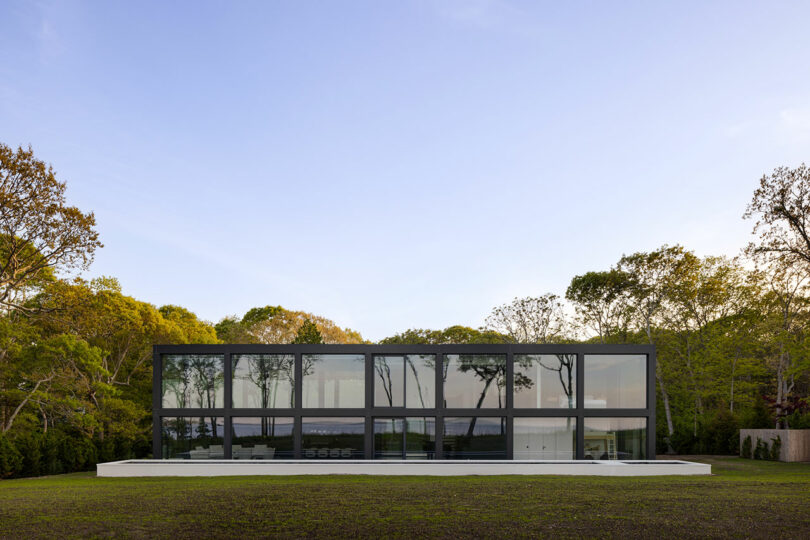An East Hampton Home Inspired by a Glass House Pavilion
Perched atop a bluff with sweeping views of Gardiners Bay, a new project on Long Islands East End reimagines modern living in the Hamptons. Frame House, designed by Worrell Yeung, defies local design conventions by blending geometric precision with minimalist artistry, creating a home that harmonizes transparency, privacy, and sustainability.Frame House stands apart from the shingled facades and sprawling estates typical of the region. Instead, it embraces a 2x2x7 modular steel grid that defines its striking silhouette and informs its interior flow. Drawing inspiration from iconic modernist structures such as Mies van der Rohes Farnsworth House and Le Corbusiers Domino House, the design balances openness with deliberate seclusion.Solid cedar-clad walls provide privacy on the street-facing side, while expansive glass panels open the home to uninterrupted views of the bay and surrounding natural beauty. This dynamic interplay between solid and void transforms the house into both a protective cocoon and a transparent lens onto its environment.Visitors are welcomed by a gradual stone staircase leading to a cozy foyer, where the designs rhythm begins to unfold. From the entry, sightlines extend through the home to the pool and water beyond, creating an immediate connection to the landscape.The right wing reveals a soaring double-height living area, framed by glazed walls that bring in natural light and highlight the sites picturesque surroundings. Clerestory windows above the kitchen amplify this effect, offering views of treetops while diffusing sunlight throughout the space. On the left, two serene bedrooms with en-suite baths provide direct access to the outdoors.Upstairs, a tranquil primary suite offers a private retreat with panoramic bay views, complemented by a sculptural floating concrete tub at the center of the bathroom. A flexible second room doubles as an office or guest suite, peeking into the living space below.Every material choice in Frame House underscores its minimalist ethos. Polished concrete floors, warm cedar accents, and steel-framed columns compose a subdued interior palette. In the bathrooms, travertine-like marble adds a touch of natural elegance. The exterior mirrors this restraint with black-clad steel and stained cedar, further blending the home with its coastal surroundings.The homes outdoor spaces echo its clean, intentional design. A linear pool extends alongside the house, surrounded by native grasses. A compact pool house dubbed the frame that got away offers a playful nod to the modular structure of the main building.The sloping site integrates seamlessly with the home, revealing a discreet carport embedded in the landscape. The minimalist approach extends to sustainable design elements, including rooftop photovoltaic panels and sedum trays to manage rainwater. The aluminum panels cladding the steel frame are recyclable, reflecting a commitment to environmentally conscious living.For more on Frame House and Worrell Yeung, visit worrellyeung.com.Photography by Rafael Gamo.


