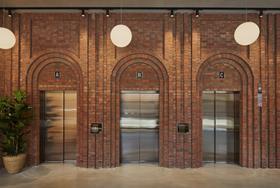SPPARC completes restoration of Army & Navy warehouse in Westminster
Source: SPPARCSource: SPPARCSource: SPPARCSource: SPPARCSource: SPPARCSource: SPPARCSource: SPPARC1/7show captionSPPARC has completed the restoration and redevelopment of Greycoat Stores, a former Army & Navy Cooperative Society warehouse in Westminster, into a seven-storey workspace, with a ground floor restaurant unit.Originally built in the 1890s and designed by Sir Reginald Blomfield, the warehouse was one of several facilities commissioned by the Army & Navy Cooperative Society to supply goods to military families. It was converted into offices in the 1950s, during which its original Victorian street elevation was obscured by cement rendering.The project, located at 10 Greycoat Place, includes a reimagined primary street elevation, inspired by the original Victorian faade and two new penthouse floors. The building totals 90,000 sq ft, with 5,000 sq ft of leisure and retail at lower ground in addition to the 4,000 sq ft restaurant unit.Trevor Morriss, Principal at SPPARC, said: This former warehouse has sat as a shadow of its former self for over six decades, with restoration works in the 1950s stripping it of its historic visual relationship to wider Westminster Our sensitive, yet ambitious restoration will allow Greycoat Stores to stand as a focal point on this important Westminster junction once again.Source: SPPARCSource: SPPARCSource: SPPARCSource: SPPARCSource: SPPARCSource: SPPARCSource: SPPARCSource: SPPARCSource: SPPARCSource: SPPARC1/10show captionThe new faade, inspired by the original red brick design, includes double-height oval windows with bronze frames and a zinc and glass roof extension housing the two floors of penthouse workspaces. Internally, exposed steel beams and brickwork are intended to emphasise the warehouses industrial past.The redevelopment retained over 80% of the buildings original materials, including its primary steel and brickwork structure. According to the architect, the project achieved a 50% reduction in carbon emissions compared to a new-build alternative and has been certified BREEAM Excellent and WiredScore Platinum.>Also read:SPPARC adds hive-like extension to Fitzrovia townhouseSource: SPPARCSource: SPPARCSource: SPPARCSource: SPPARCSource: SPPARCSource: SPPARC1/6show captionProject detailsGross internal floor area: 10,229m / 110,105ftGross (internal + external) floor area: 11,084m / 119,308ftForm of contract or procurement route: Design and BuildArchitect: SPPARCExecutive architect: VeretecClient: LaSalle Investment ManagementStructural engineer: MNPM&E consultant: NDYQS: QuantemFaade consultant: EOCPlanning consultant: Brunel PlanningHeritage consultant: The Heritage PracticeLandscape consultant: Peak EcologyAcoustic consultant: VentaProject manager: Meridian Project ManagementCDM co-ordinator: Baynham MeikleApproved building inspector: SocotecMain contractor: BHCLCAD software used: Revit




