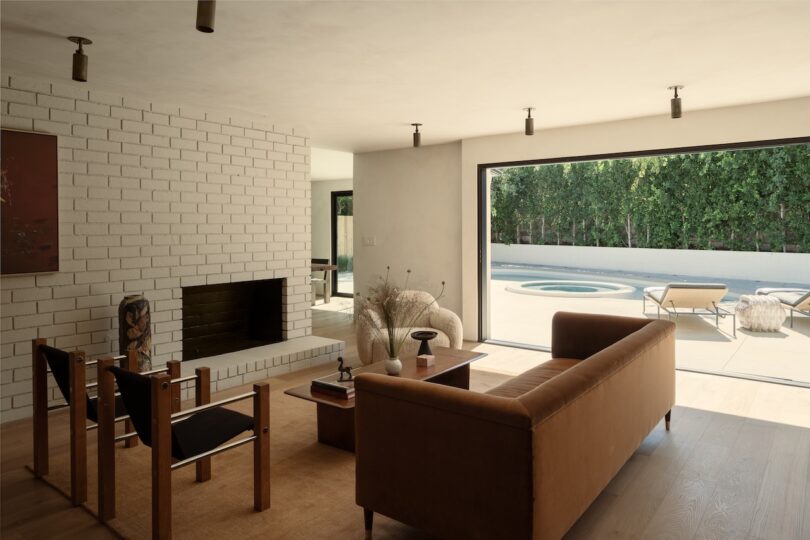Case Study-Inspired Revival in the Heart of Los Angeles
Set in the heart of Los Angeles Brentwood neighborhood, a meticulously restored mid-century home bridges the gap between its storied design lineage and contemporary aesthetics. Originally built in 1963, the Park Lane home was nearly hidden by its overgrown landscape. Spearheaded by designer and developer Jordan Bakva, the reimagining drew inspiration from the citys celebrated Case Study Houses, honoring original features while seamlessly integrating modern materials and spatial strategies.The Case Study Houses, conceived between 1945 and 1966, represented a groundbreaking vision: to create affordable, beautiful housing that could be replicated for post-war American families. Architects like Charles and Ray Eames, Richard Neutra, and Pierre Koenig transformed residential design, championing open floor plans, integration with landscape, and innovative materials that celebrated function and form.Bakva goes onto say, I wanted the atmosphere to feel relaxed, warm and almost calming a place where you can equally unwind and recharge or entertain and explore. This was achieved primarily through a deep connection to nature, visible from every room. Expansive walls of pocketing doors allow for seamless indoor-outdoor living, further enhancing that connection.Bakvas approach channeled this pioneering spirit. Where lesser designers might have erased the homes historical traces, he instead chose to amplify its original dialogue. The kidney-shaped pool, brick exterior, and terrazzo entry elements that could have been dismissed as dated became architectural artifacts to be understood and celebrated. A prime example is the primary bathrooms original sunken tub. Rather than replace it, Bakva refreshed the feature with Ceppo marble and hand-finished micro-cement walls, creating a nod to its origins without compromising relevance.Comprising 3,488 square feet, four bedrooms, including the primary suite, line one side of the residence, while the fifth sits opposite, serving as an office. Public areas, such as a formal living room with a drop-down projector, a lounge with a wet bar, a seating nook in the entry, and an open dining space near the kitchen, complete a layout designed for contemporary living while preserving the homes mid-century spirit.For more information, visit jordanbakva.com.Photography by Evan Ramzi.


