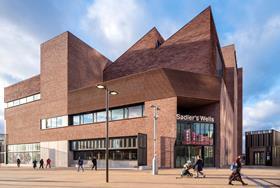First look at Sadlers Wells East ahead of February opening
The Stratford venue, designed by ODonnell + Tuomey, seeks to create a new hub for dance as part of the East Bank cultural and education quarterSource: Peter CookSource: Peter MolloySource: Peter MolloySource: Peter Cook1/4show captionThe first images have been released of Sadlers Wells East, designed by ODonnell + Tuomey, which is set to open its doors in February.Located within Stratfords East Bank development, the building aims to serve as a major centre for dance creation, performance, and education. It features a 550-seat flexible theatre, six studios, and facilities for the Rose Choreographic School and the Academy Breakin Convention, the UKs first free diploma in Hip Hop Theatre performance and production.The venue is intended to complement Sadlers Wells existing locations the Islington theatre, Lilian Baylis Studio, and Peacock Theatre while establishing a new base for artists and audiences in East London.Sheila ODonnell said: Its been a privilege to work with Sadlers Wells, working together to accommodate dance in all its forms. We had designed theatres before, but not for dance.The fixed shapes of stage and studios determine the dimensions of everything else. The built form is inspired by dance notation, a static diagram of movement expressed in rhythmic composition. This is a straightforward building, designed to be open, welcoming and ready for work.The buildings design is intended to reflect the industrial heritage of the site. Its exterior combines hand-laid purple-hued brickwork and clay shingle tiles. The structure includes a prominent flytower with illuminated Sadlers Wells signage and a saw-tooth roofline that brings natural light into the top-floor studios.AuditoriumSource: Peter CookDance studioSource: Peter CookDance studioSource: Peter CookStudioSource: Peter CookFoyerSource: Peter Cook1/5show captionInside, the auditorium occupies almost half of the building and was designed in consultation with Charcoalblue. It replicates the stage dimensions of Sadlers Wells Theatre in Islington, enabling the seamless transfer of productions between venues.The public-facing foyer includes a caf, bar, and a performance space called The Dance Floor. Designed to be open and welcoming, it connects Stratford Walk with the public realm and features amphitheatre-style seating outside. The foyer includes a new tapestry from artist Eva Rothschild and lighting designed by Aideen Malone.Sadlers Wells executive director and co-CEO Britannia Morton described the building as designed inside out, with the needs of dance put first.Sadlers Wells East joins other East Bank developments, including Allies and Morrisons London College of Fashion andODonnell + Tuomeys V&A East Museum, as part of Stratfords growing cultural quarter.> Also read:London College of Fashion strikes a pose with new campus by Allies & Morrison


