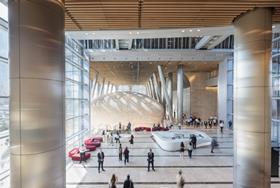In pictures: KPF completes Istanbul bank headquarters
Twin towers scheme inspired by citys historic architectureThe scheme's two main towers rise to 40 and 46 storeys1/18show captionKPF has completed a twin-tower bank headquarters scheme in Istanbul for Turkish state-owned bank Ziraat.The 450,000sq m development is one of the most high profile recent commercial schemes in the city and the centrepiece of the Istanbul International Finance Center project.The complex has been designed to incorporate both contemporary styles and influences from Istanbuls long history, including the use of wood, stone and ornate screens referencing traditional Islamic architecture.At its centre is an eight-storey atrium, crossed with bridges at multiple levels, with two towers above rising to 40 and 46 storeys.A podium connecting the towers includes an auditorium clad in curving panels of local limestone on the exterior and lined internally with undulating timber roof panels modelled to improve acoustics.KPF design principal Mustafa Chehabeddine described the scheme as a modern building with deep roots in the citys physical and cultural context.He said: Our concept was for the podium to incorporate interpretive refences to the intricate style of the regions rich historic architecture, with a layered, screen-like approach to shading, while the towers display a horizontal banding.The building geometry gently and gradually expands toward the top, resulting in a sculptural form that celebrates the growth and development of Ziraat Bank.Ziraat general manager Peyami mer said the towers reflect the banks 161-year history while representing a critical step in carrying our Bank into the future, aligning with our vision to be the sectors leader in every aspect.The project team also included structural engineer Arup, construction manager Turner International and WSP on acoustics.


