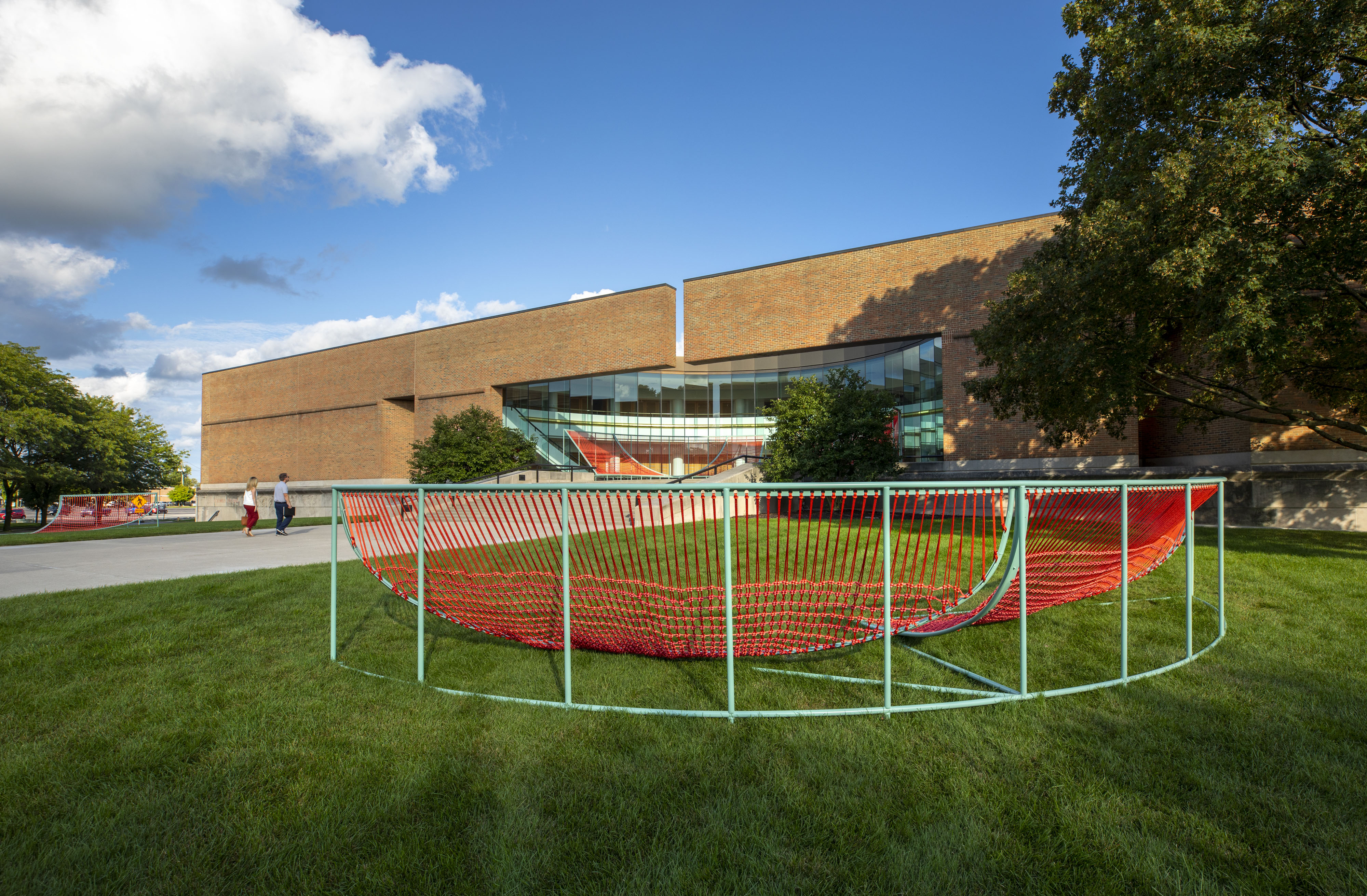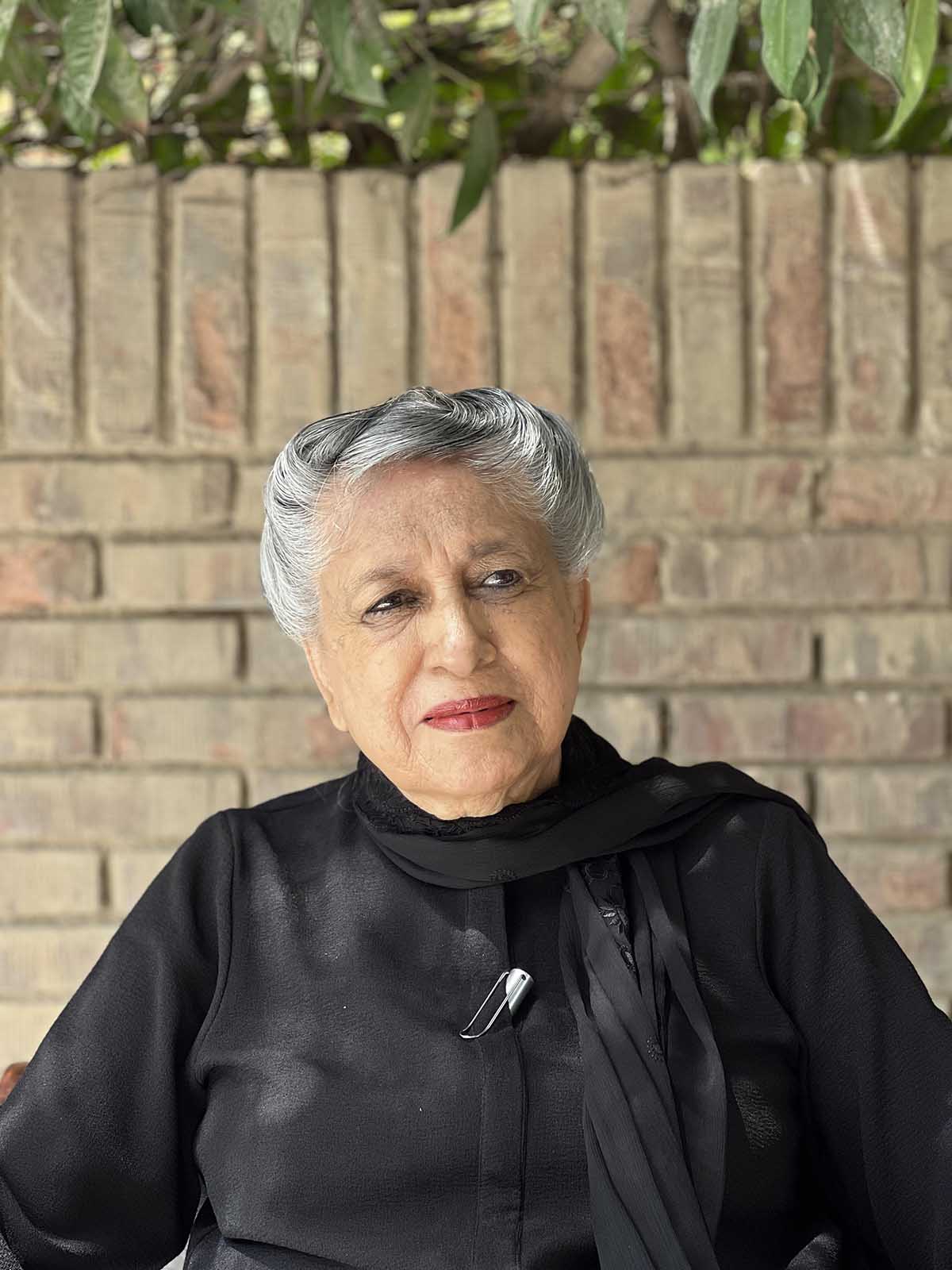Knot Your Average Playground: How Rope Became Urban Design’s New Thread
Architizer’s Vision Awards are back! The global awards program honors the world’s best architectural concepts, ideas and imagery. Submit your work ahead of the Main Entry deadline on June 6th!
Cities can integrate play and participation into their urban planning activities by creating playable spaces, incorporating playful design elements, and promoting citizen participation. Urban spaces have the potential for children to learn through play, enabling them to develop critical social, cognitive and emotional skills in an engaging environment. Moreover, play and participation in public spaces are essential for creating dynamic and inclusive communities where individuals of all ages can connect, interact, and share experiences.
Playful interventions, such as interactive installations, art projects and play zones, alongside participatory design processes, empower citizens by giving them a voice and encouraging collaboration in the development of their surroundings. This collaborative approach not only fosters a sense of ownership but also helps to identify and address the unique needs of diverse communities.
Lately, designers have been exploring innovative methods to create more inclusive and playful public spaces by using unconventional and sustainable materials. One example is the use of rope-based structures, which offer flexible, tactile, and visually engaging environments that encourage climbing, swinging, and imaginative exploration. These designs often incorporate recycled or locally sourced materials, reinforcing environmental consciousness while promoting accessibility and creativity. Let’s see a few examples.
Soft Civic
By Bryony Roberts Studio, Columbus, Indiana
Soft Civic was a site-specific architectural installation built in 2019 that responded to the architectural geometry of the historic Columbus City Hall. It featured custom-fabricated structures adorned with colorful woven surfaces, enhancing the aesthetic appeal and evoking a sense of engagement and curiosity among viewers. The primary vision of this installation was to create an environment for play, performance, and active participation, encouraging community members to immerse themselves in the space. Additionally, Soft Civic served as a vibrant venue for various community-driven events centered around significant themes such as democracy and leadership.
Netscape
By Oyler Wu Collaborative, Los Angeles, California
Netscape, which consists of 45,000 linear feet of knitted rope, 6000 linear feet of tube steel, and 3000 square feet of fabric shade louvers, creates a sail-like canopy of rope and fabric that floats above the audience. It used a double layer of netting in varying configurations to form a three-dimensional field of billowing shade louvers. Based on a conventional knitting technique, similar to that used in making a sweater, the pavilion exploits the malleability of this method as it stretches to conform to the three-dimensional shape of the structure.
The Rope Factory
By icecream architecture, Glasgow, United Kingdom
The Rope Factory was a large, three-day installation in the heart of Glasgow, installed in 2013. The concept behind our submission was to utilise different colours of rope to represent the different countries of the Commonwealth. This installation will be located on Brunswick Street in Glasgow’s Merchant City. The precursor to the event was a series of activities that brought local communities together to share stories and weave a net from rope.
PlayDome Bristol
By Arc2 architecten, Bristol, United Kingdom
PlayDome was an installation that contained jungle bridges, net tunnels, rope ladders, slides and lianas for Hengrove Playpark in Bristol, UK. Built in 2002, The geodesic dome, diameter 25 metres, is constructed of Azobé hardwood timbers. Beneath the dome, children can safely indulge in vigorous play activities such as climbing, running and sliding.
The Floating Island
By OBBA, Bruges, Belgium
The Floating Island, designed in 2018 and installed as part of Triennale Brugge 2018, is situated near the canal. The pavilion takes on a long, streamlined shape that floats on the water and guides people to the water’s edge. It consists of pontoons on the water, metal frames, deck plates, metal pillars, upper metal rails connecting the pillars, and rope curtains embracing the rails. The rope curtains and their shadows create ambiguous spaces that seem to be both open and closed at the same time. Additionally, the curtains and shadows react to the light and wind, blurring boundaries, repeatedly opening and closing visitors’ views, and refreshing familiar landscapes.
Architizer’s Vision Awards are back! The global awards program honors the world’s best architectural concepts, ideas and imagery. Submit your work ahead of the Main Entry deadline on June 6th!
The post Knot Your Average Playground: How Rope Became Urban Design’s New Thread appeared first on Journal.
#knot #your #average #playground #how
Knot Your Average Playground: How Rope Became Urban Design’s New Thread
Architizer’s Vision Awards are back! The global awards program honors the world’s best architectural concepts, ideas and imagery. Submit your work ahead of the Main Entry deadline on June 6th!
Cities can integrate play and participation into their urban planning activities by creating playable spaces, incorporating playful design elements, and promoting citizen participation. Urban spaces have the potential for children to learn through play, enabling them to develop critical social, cognitive and emotional skills in an engaging environment. Moreover, play and participation in public spaces are essential for creating dynamic and inclusive communities where individuals of all ages can connect, interact, and share experiences.
Playful interventions, such as interactive installations, art projects and play zones, alongside participatory design processes, empower citizens by giving them a voice and encouraging collaboration in the development of their surroundings. This collaborative approach not only fosters a sense of ownership but also helps to identify and address the unique needs of diverse communities.
Lately, designers have been exploring innovative methods to create more inclusive and playful public spaces by using unconventional and sustainable materials. One example is the use of rope-based structures, which offer flexible, tactile, and visually engaging environments that encourage climbing, swinging, and imaginative exploration. These designs often incorporate recycled or locally sourced materials, reinforcing environmental consciousness while promoting accessibility and creativity. Let’s see a few examples.
Soft Civic
By Bryony Roberts Studio, Columbus, Indiana
Soft Civic was a site-specific architectural installation built in 2019 that responded to the architectural geometry of the historic Columbus City Hall. It featured custom-fabricated structures adorned with colorful woven surfaces, enhancing the aesthetic appeal and evoking a sense of engagement and curiosity among viewers. The primary vision of this installation was to create an environment for play, performance, and active participation, encouraging community members to immerse themselves in the space. Additionally, Soft Civic served as a vibrant venue for various community-driven events centered around significant themes such as democracy and leadership.
Netscape
By Oyler Wu Collaborative, Los Angeles, California
Netscape, which consists of 45,000 linear feet of knitted rope, 6000 linear feet of tube steel, and 3000 square feet of fabric shade louvers, creates a sail-like canopy of rope and fabric that floats above the audience. It used a double layer of netting in varying configurations to form a three-dimensional field of billowing shade louvers. Based on a conventional knitting technique, similar to that used in making a sweater, the pavilion exploits the malleability of this method as it stretches to conform to the three-dimensional shape of the structure.
The Rope Factory
By icecream architecture, Glasgow, United Kingdom
The Rope Factory was a large, three-day installation in the heart of Glasgow, installed in 2013. The concept behind our submission was to utilise different colours of rope to represent the different countries of the Commonwealth. This installation will be located on Brunswick Street in Glasgow’s Merchant City. The precursor to the event was a series of activities that brought local communities together to share stories and weave a net from rope.
PlayDome Bristol
By Arc2 architecten, Bristol, United Kingdom
PlayDome was an installation that contained jungle bridges, net tunnels, rope ladders, slides and lianas for Hengrove Playpark in Bristol, UK. Built in 2002, The geodesic dome, diameter 25 metres, is constructed of Azobé hardwood timbers. Beneath the dome, children can safely indulge in vigorous play activities such as climbing, running and sliding.
The Floating Island
By OBBA, Bruges, Belgium
The Floating Island, designed in 2018 and installed as part of Triennale Brugge 2018, is situated near the canal. The pavilion takes on a long, streamlined shape that floats on the water and guides people to the water’s edge. It consists of pontoons on the water, metal frames, deck plates, metal pillars, upper metal rails connecting the pillars, and rope curtains embracing the rails. The rope curtains and their shadows create ambiguous spaces that seem to be both open and closed at the same time. Additionally, the curtains and shadows react to the light and wind, blurring boundaries, repeatedly opening and closing visitors’ views, and refreshing familiar landscapes.
Architizer’s Vision Awards are back! The global awards program honors the world’s best architectural concepts, ideas and imagery. Submit your work ahead of the Main Entry deadline on June 6th!
The post Knot Your Average Playground: How Rope Became Urban Design’s New Thread appeared first on Journal.
#knot #your #average #playground #how
0 Commentaires
·0 Parts
·0 Aperçu







