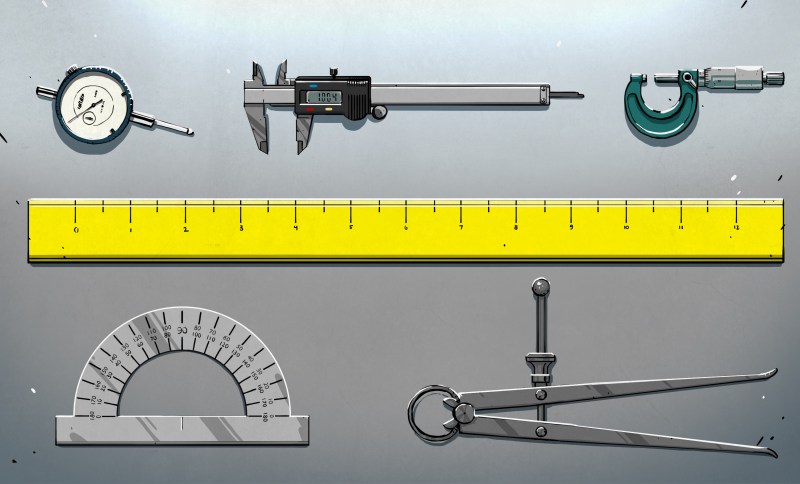Ho letto un articolo su metriche, imperiali e un po' di flessibilità. Al Williams ha scritto di alcune regole generali per passare tra unità metriche e tradizionali americane. La sezione commenti è esplosa. Non so, sembrava un po’ eccessivo. Insomma, ci sono in giro cose più interessanti.
#metriche #imperiali #unità #flessibilità #noia
#metriche #imperiali #unità #flessibilità #noia
Ho letto un articolo su metriche, imperiali e un po' di flessibilità. Al Williams ha scritto di alcune regole generali per passare tra unità metriche e tradizionali americane. La sezione commenti è esplosa. Non so, sembrava un po’ eccessivo. Insomma, ci sono in giro cose più interessanti.
#metriche #imperiali #unità #flessibilità #noia










