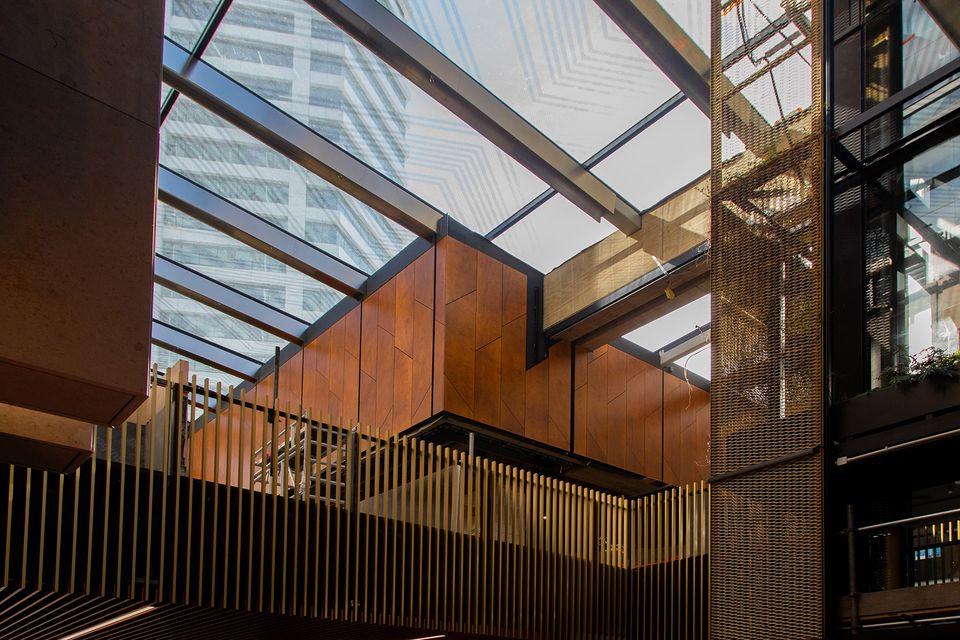


ArchitectureNow is your go-to source for the latest news, top projects and insightful discussion in New Zealand architecture and design.
217 pessoas curtiram isso
0 Publicações
0 fotos
0 Vídeos



