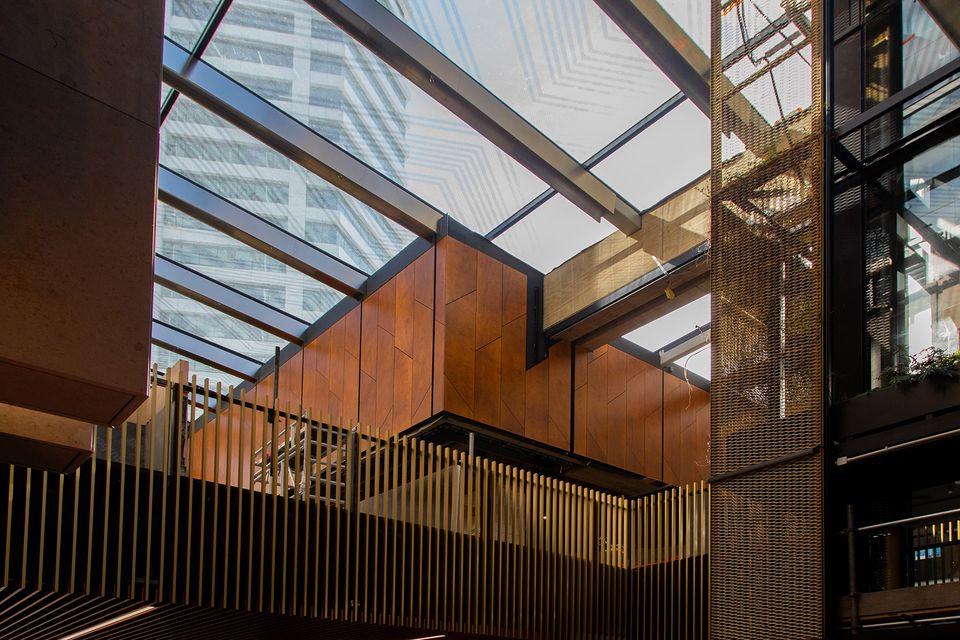


ArchitectureNow is your go-to source for the latest news, top projects and insightful discussion in New Zealand architecture and design.
217 oameni carora le place asta
0 Postari
0 Fotografii
0 Video



