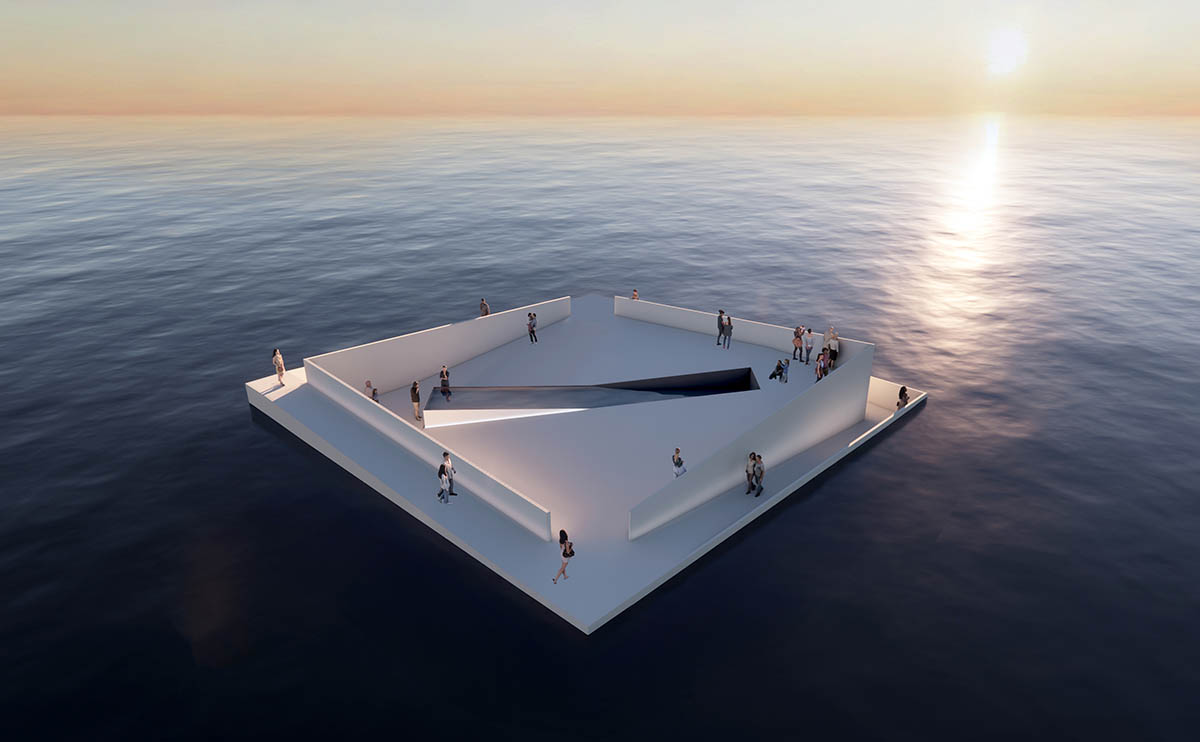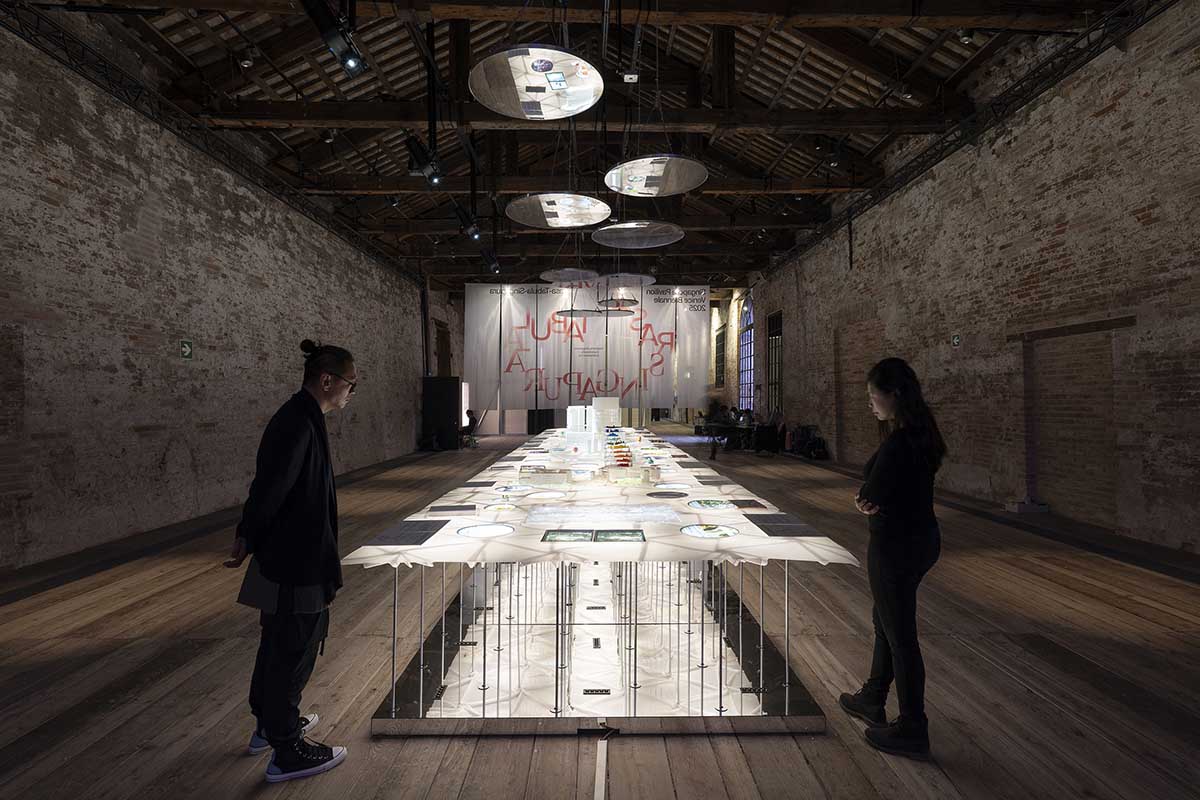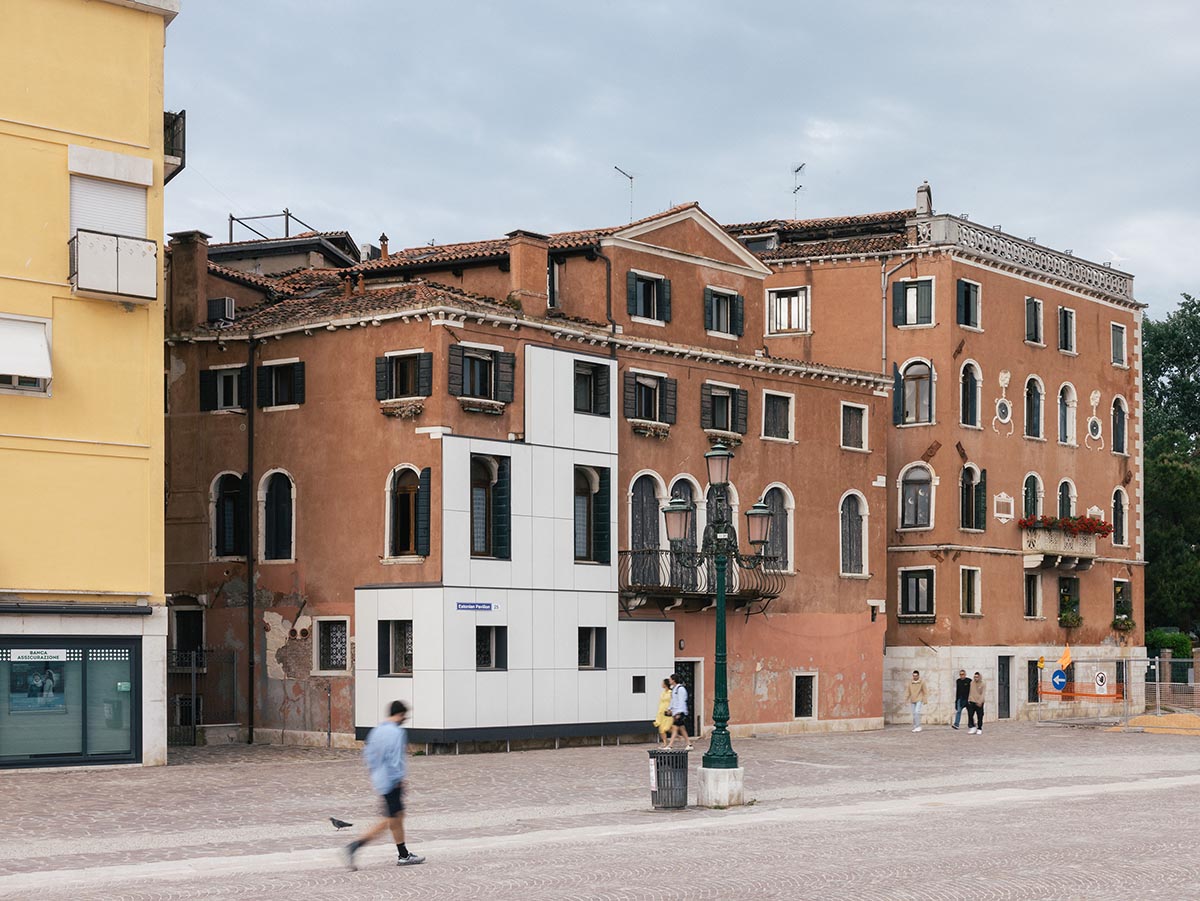Carlo Ratti Associati and Höweler & Yoon design a floating plaza for Biennale Architettura and COP30 in Brazil
A floating pavilion square in plan, topped by a parabolic waffle slab held up with pilotis, will soon debut in Italy at the 19th International Architecture Exhibition of La Biennale di Venezia before traveling to Belém, Brazil, for COP30, the UN’s annual climate conference.
AquaPraça, a collaboration between Höweler & Yoon and Carlo Ratti Associati, is conceived as a gathering space for global climate dialogue.
In Italy, AquaPraça will accompany programming at the Italian Pavilion. It will be transported later this year across the Atlantic Ocean to the coast of Brazil, where world leaders, climate activists, and architects will convene in November at COP30.
The pavilion will have capacity for 150 people.A water feature in the center of the pavilion was informed by Archimedes’ principle.A rectangular tub, in the center of the pavilion, filled with water helps with buoyancy—a design decision informed by Archimedes’ principle, a law of physics fundamental to fluid mechanics.
Carlo Ratti said AquaPraça is likewise rooted in architectural history. “In 1979, Aldo Rossi launched the Teatro del Mondo at the first Biennale Architettura, positing that architecture could engage with the past,” Ratti said in a statement. “Today, AquaPraça shows how architecture can engage with the future—by responding to climate and engaging with nature rather than resisting it.”
Höweler & Yoon previously designed a similar concept, dubbed Float Lab, set to open on the Schuylkill River in Philadelphia in 2026. Like Float Lab, AquaPraça visitors will bear witness to dynamic fluctuations of sea level rise at eye level, added Eric Höweler.
The 4,000-square-foot ensemble coming to Brazil will have capacity for hosting 150 people for exhibitions, workshops, symposia, and cultural events. AquaPraça’s “sloping surfaces and shifting levels embody a delicate equilibrium,” Höweler said.
“It’s a platform, both literal and figurative, for deepening our collective understanding and experience of sea level rise and the impacts of climate change on global cities and communities and seeking collective solutions,” elaborated J. Meejin Yoon.
The floating pavilion is currently under construction in northern Italy by steel construction company Cimolai. It will open in Venice on September 4. Then, ahead of COP30 from November 10–21, it will go to Belém, becoming a “permanent floating landmark in the Amazon—an architectural testament to adaptability and dialogue in the face of climate change.”
Visitors will be at eye level with the water.Last year’s COP29 took place in Baku, Azerbaijan, while the G20 summit happened in Rio de Janeiro. At G20, Brazil president Luíz Inácio Lula da Silva announced that, by 2030, there will be “zero deforestation” in Brazil, a huge win for climate activists.
“We need to take care of the largest forest reserve in the world,” Lula said last year in Rio de Janeiro, “which is under our care. Trying to make people understand that keeping the forest standing is an economic gain.”
AquaPraça is a partnership with Italy’s Ministry of Foreign Affairs and International Cooperation, and the Italian Ministry of Environment and Energy Security. It’s also supported by Brazil’s Ministry of Foreign Affairs, Bloomberg Philanthropies, the World Bank’s Connect4Climate program, CIHEAM Bari, and others.
#carlo #ratti #associati #höweler #ampamp
Carlo Ratti Associati and Höweler & Yoon design a floating plaza for Biennale Architettura and COP30 in Brazil
A floating pavilion square in plan, topped by a parabolic waffle slab held up with pilotis, will soon debut in Italy at the 19th International Architecture Exhibition of La Biennale di Venezia before traveling to Belém, Brazil, for COP30, the UN’s annual climate conference.
AquaPraça, a collaboration between Höweler & Yoon and Carlo Ratti Associati, is conceived as a gathering space for global climate dialogue.
In Italy, AquaPraça will accompany programming at the Italian Pavilion. It will be transported later this year across the Atlantic Ocean to the coast of Brazil, where world leaders, climate activists, and architects will convene in November at COP30.
The pavilion will have capacity for 150 people.A water feature in the center of the pavilion was informed by Archimedes’ principle.A rectangular tub, in the center of the pavilion, filled with water helps with buoyancy—a design decision informed by Archimedes’ principle, a law of physics fundamental to fluid mechanics.
Carlo Ratti said AquaPraça is likewise rooted in architectural history. “In 1979, Aldo Rossi launched the Teatro del Mondo at the first Biennale Architettura, positing that architecture could engage with the past,” Ratti said in a statement. “Today, AquaPraça shows how architecture can engage with the future—by responding to climate and engaging with nature rather than resisting it.”
Höweler & Yoon previously designed a similar concept, dubbed Float Lab, set to open on the Schuylkill River in Philadelphia in 2026. Like Float Lab, AquaPraça visitors will bear witness to dynamic fluctuations of sea level rise at eye level, added Eric Höweler.
The 4,000-square-foot ensemble coming to Brazil will have capacity for hosting 150 people for exhibitions, workshops, symposia, and cultural events. AquaPraça’s “sloping surfaces and shifting levels embody a delicate equilibrium,” Höweler said.
“It’s a platform, both literal and figurative, for deepening our collective understanding and experience of sea level rise and the impacts of climate change on global cities and communities and seeking collective solutions,” elaborated J. Meejin Yoon.
The floating pavilion is currently under construction in northern Italy by steel construction company Cimolai. It will open in Venice on September 4. Then, ahead of COP30 from November 10–21, it will go to Belém, becoming a “permanent floating landmark in the Amazon—an architectural testament to adaptability and dialogue in the face of climate change.”
Visitors will be at eye level with the water.Last year’s COP29 took place in Baku, Azerbaijan, while the G20 summit happened in Rio de Janeiro. At G20, Brazil president Luíz Inácio Lula da Silva announced that, by 2030, there will be “zero deforestation” in Brazil, a huge win for climate activists.
“We need to take care of the largest forest reserve in the world,” Lula said last year in Rio de Janeiro, “which is under our care. Trying to make people understand that keeping the forest standing is an economic gain.”
AquaPraça is a partnership with Italy’s Ministry of Foreign Affairs and International Cooperation, and the Italian Ministry of Environment and Energy Security. It’s also supported by Brazil’s Ministry of Foreign Affairs, Bloomberg Philanthropies, the World Bank’s Connect4Climate program, CIHEAM Bari, and others.
#carlo #ratti #associati #höweler #ampamp
0 Комментарии
0 Поделились
0 предпросмотр










