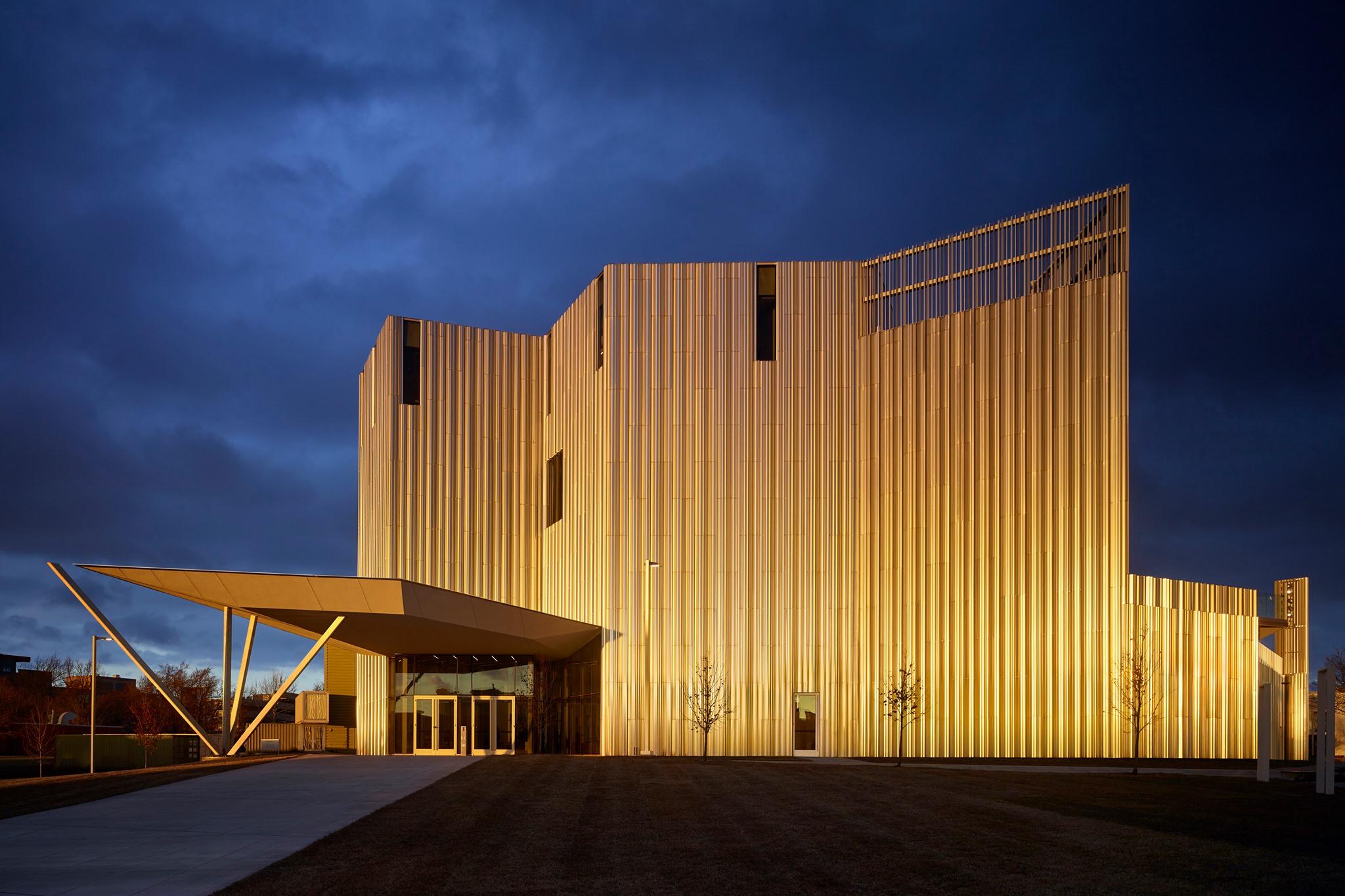


The Architect's Newspaper is the most authoritative voice on architecture and design in the US
191 Les gens qui ont lié ça
0 Articles
0 Photos
0 Vidéos



