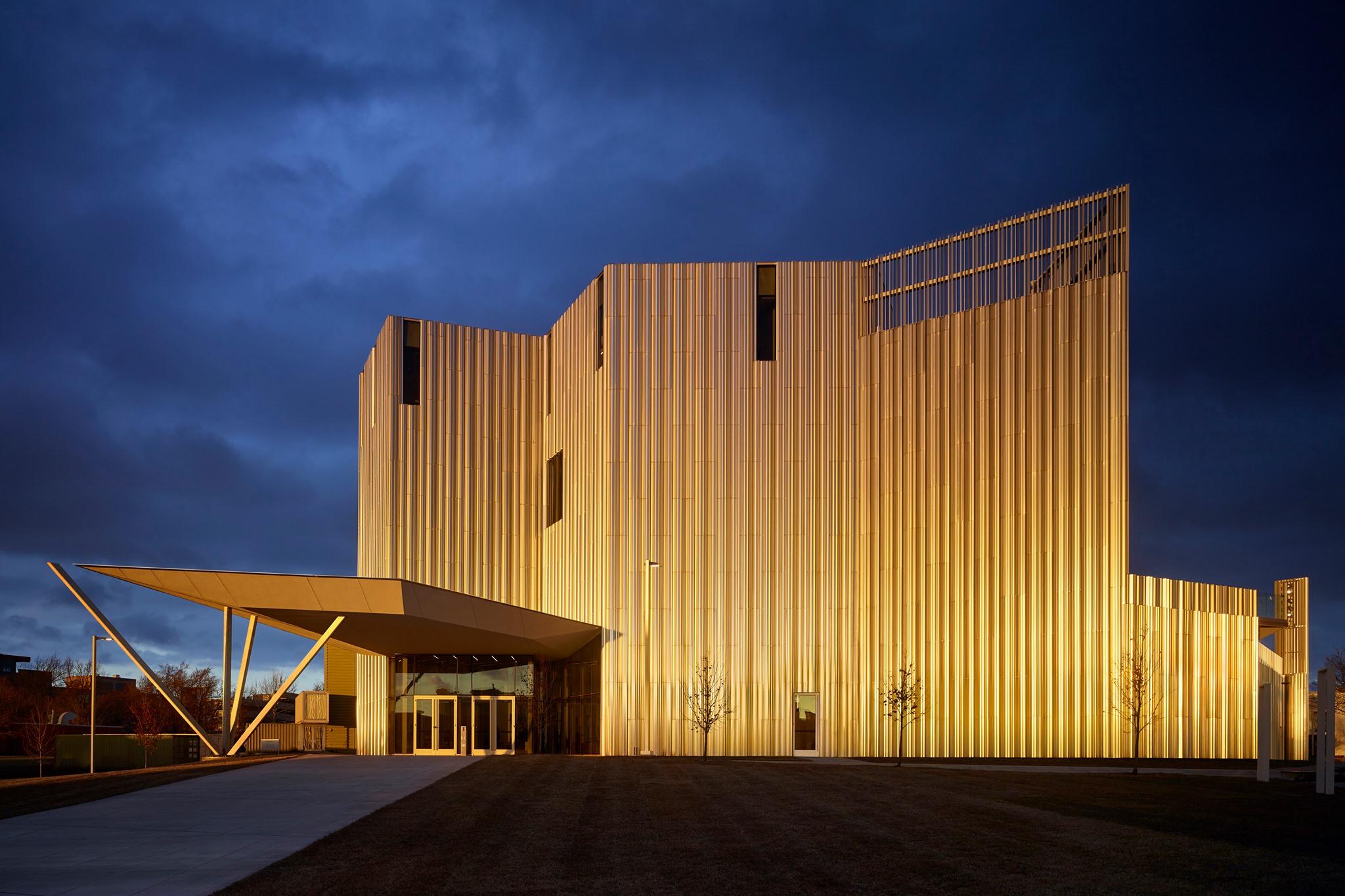


The Architect's Newspaper is the most authoritative voice on architecture and design in the US
191 pessoas curtiram isso
0 Publicações
0 fotos
0 Vídeos



