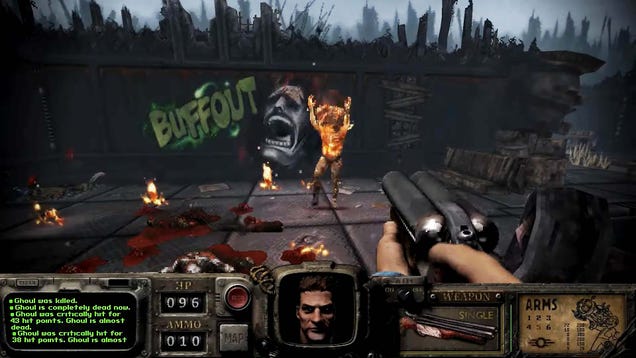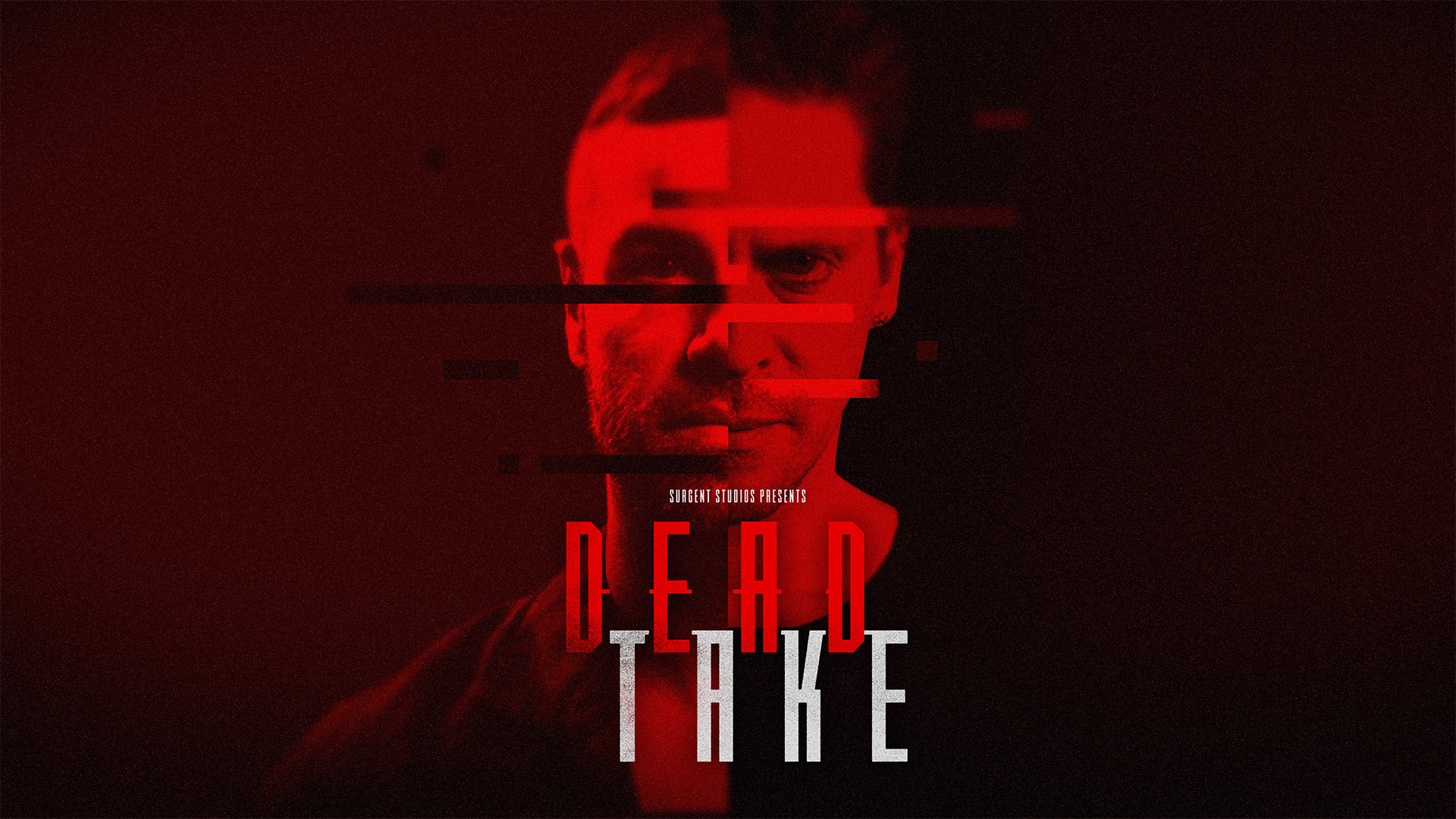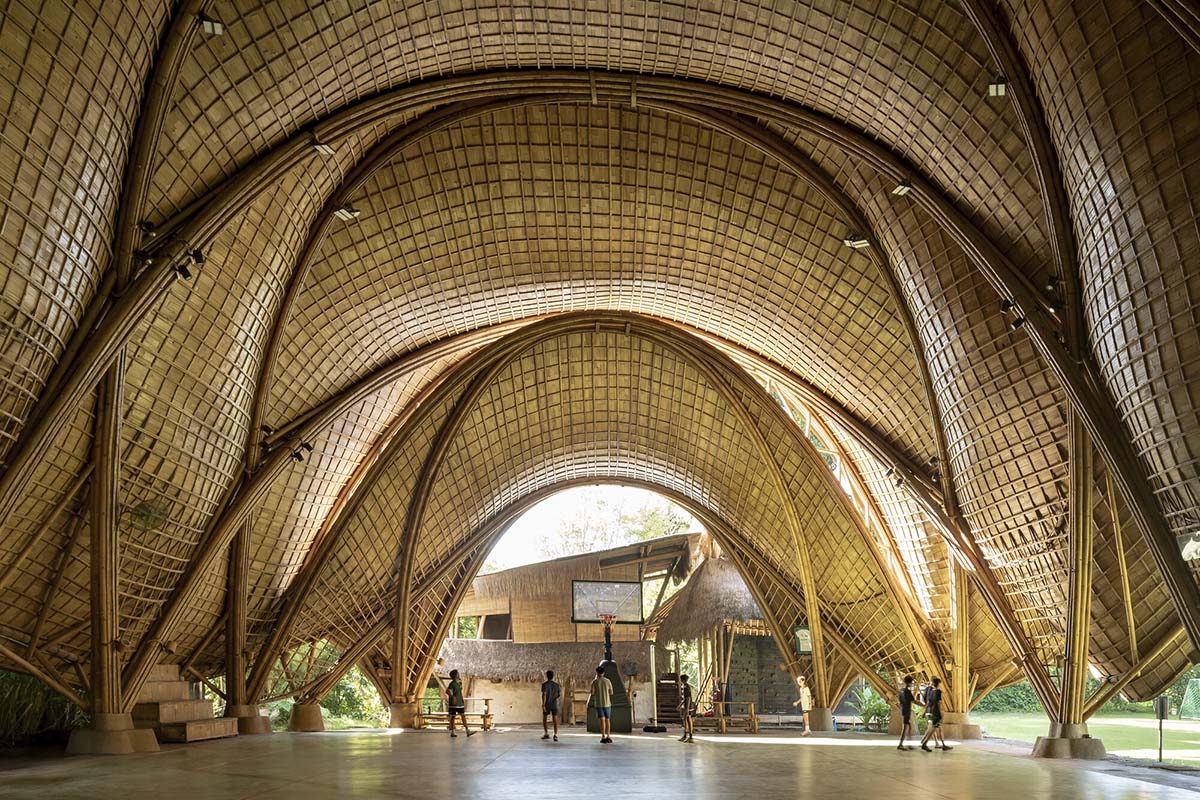Casa Sofia by Mário Martins Atelier: A Contemporary Urban Infill in Lagos
Casa Sofia | © Fernando Guerra / FG+SG
Located in the historic heart of Lagos, Portugal, Casa Sofia by Mário Martins Atelier is a thoughtful exercise in urban integration and contemporary reinterpretation. Occupying a site once held by a modest two-story house, the project is situated on the corner of a block facing the Church of St Sebastião. With its commanding presence, this national monument set a formidable challenge for the architects: introducing a new residence that respects the weight of history while offering a clear, contemporary expression.
Casa Sofia Technical Information
Architects1-4: Mário Martins Atelier
Location: Lagos, Portugal
Project Completion Years: 2023
Photographs: © Fernando Guerra / FG+SG
It is therefore important to design a building to fit into and complete the block. A house that is quiet and solid, with rhythmic metrics, whose new design brings an identity, with the weight and scent of the times, to a city that has existed for many centuries.
– Mário Martins Atelier
Casa Sofia Photographs
© Fernando Guerra / FG+SG
© Fernando Guerra / FG+SG
© Fernando Guerra / FG+SG
© Fernando Guerra / FG+SG
© Fernando Guerra / FG+SG
© Fernando Guerra / FG+SG
© Fernando Guerra / FG+SG
© Fernando Guerra / FG+SG
© Fernando Guerra / FG+SG
© Fernando Guerra / FG+SG
© Fernando Guerra / FG+SG
Spatial Organization and Circulation
The design’s ambition is anchored in reconciling modern residential needs with the dense urban fabric that defines the walled city. Rather than imposing a bold or disruptive form, the project embraces the existing rhythms and textures of the surrounding architecture. The result is a building that both defers to and elevates the neighborhood’s character. Its restrained profile and carefully modulated facade echo the massing and articulation of the original house while introducing an identity that is clearly of its time.
At the core of Casa Sofia’s spatial organization is a deliberate hierarchy of spaces that transitions seamlessly between public, semi-public, and private domains. Entry from the street occurs through a modest set of steps leading to an exterior atrium. This threshold mediates the relationship between the public realm and the interior, grounding the house in its urban context. Once inside, an open hall reveals the vertical flow of the building, dominated by a staircase that appears to float, linking the house’s various levels while maintaining visual continuity throughout.
The ground floor houses three bedrooms, each with an ensuite bathroom, radiating from the central hall. This level also contains a small basement for technical support, reinforcing the discreet layering of functional and domestic spaces. Midway up the staircase, the house opens onto a garage, a laundry room, and an intimate courtyard. These areas, essential for daily life, are seamlessly integrated into the overall composition, contributing to a spatial richness that is both pragmatic and sensorial.
On the first floor, an open-plan arrangement accommodates the main living spaces. Around a central void, the living and dining areas, kitchen, and master suite are arranged to encourage visual interplay and shared light. This configuration enhances the spatial porosity, ensuring that despite the density of the historic center, the house retains a sense of openness and fluidity. Above, a recessed roof level recedes from the street, culminating in a panoramic terrace with a swimming pool. Here, the building dissolves into the sky, offering expansive views and light-filled leisure spaces that contrast with the more enclosed lower floors.
Materiality and Craftsmanship
Materiality plays a decisive role in mediating the building’s relationship with its context. White-painted plaster, a familiar element in the region, is punctuated by deep limestone moldings. These details create a play of light and shadow that emphasizes the facade’s verticality and rhythm. The generous thickness of the walls, carried over from the site’s earlier construction, lends a sense of solidity and permanence to the house, recalling the tactile traditions of the Algarve’s architecture.
The interior and exterior detailing is characterized by an economy of means, where each material is selected for its ability to reinforce the house’s quiet presence. Local materials and craftsmanship ground the project in its immediate context while responding to environmental imperatives. High thermal comfort is achieved through careful orientation and passive design strategies, complemented by the integration of solar control and water conservation measures. These considerations underscore the project’s commitment to sustainability without resorting to superficial gestures.
Broader Urban and Cultural Implications
Beyond its immediate function as a family home, Casa Sofia engages in a broader dialogue with its urban and cultural surroundings. The project exemplifies a measured response to the question of how to build within a historical setting without resorting to nostalgia or pastiche. It demonstrates that contemporary architecture can find resonance within heritage contexts by prioritizing the values of continuity, scale, and material authenticity.
In its measured dialogue with the Church of St Sebastião and the centuries-old urban landscape of Lagos, Casa Sofia illustrates the potential for architecture to enrich the experience of place through quiet, rigorous interventions. It is a project that reaffirms architecture’s capacity to negotiate between past and present, crafting spaces that are at once deeply contextual and unambiguously of their moment.
Casa Sofia Plans
Sketch | © Mário Martins Atelier
Ground Level | © Mário Martins Atelier
Level 1 | © Mário Martins Atelier
Level 2 | © Mário Martins Atelier
Roof Plan | © Mário Martins Atelier
Section | © Mário Martins Atelier
Casa Sofia Image Gallery
About Mário Martins Atelier
Mário Martins Atelier is a Portuguese architecture and urbanism practice founded in 2000 by architect Mário Martins, who holds a degree from the Faculty of Architecture at the Technical University of Lisbon. Headquartered in Lagos with a secondary office in Lisbon, the firm operates with a dedicated multidisciplinary team. The office has developed a broad spectrum of work, from single-family homes and collective housing to public buildings and urban regeneration, distinguished by technical precision, contextual sensitivity, and sustainable strategies.
Credits and Additional Notes
Lead Architect: Mário Martins, arq.
Project Team: Rita Rocha, Sónia Fialho, Susana Caetano, Susana Jóia, Ana Graça
Engineering: Nuno Grave Engenharia
Building: Marques Antunes Engenharia Lda
#casa #sofia #mário #martins #atelierCasa Sofia by Mário Martins Atelier: A Contemporary Urban Infill in Lagos
Casa Sofia | © Fernando Guerra / FG+SG
Located in the historic heart of Lagos, Portugal, Casa Sofia by Mário Martins Atelier is a thoughtful exercise in urban integration and contemporary reinterpretation. Occupying a site once held by a modest two-story house, the project is situated on the corner of a block facing the Church of St Sebastião. With its commanding presence, this national monument set a formidable challenge for the architects: introducing a new residence that respects the weight of history while offering a clear, contemporary expression.
Casa Sofia Technical Information
Architects1-4: Mário Martins Atelier
Location: Lagos, Portugal
Project Completion Years: 2023
Photographs: © Fernando Guerra / FG+SG
It is therefore important to design a building to fit into and complete the block. A house that is quiet and solid, with rhythmic metrics, whose new design brings an identity, with the weight and scent of the times, to a city that has existed for many centuries.
– Mário Martins Atelier
Casa Sofia Photographs
© Fernando Guerra / FG+SG
© Fernando Guerra / FG+SG
© Fernando Guerra / FG+SG
© Fernando Guerra / FG+SG
© Fernando Guerra / FG+SG
© Fernando Guerra / FG+SG
© Fernando Guerra / FG+SG
© Fernando Guerra / FG+SG
© Fernando Guerra / FG+SG
© Fernando Guerra / FG+SG
© Fernando Guerra / FG+SG
Spatial Organization and Circulation
The design’s ambition is anchored in reconciling modern residential needs with the dense urban fabric that defines the walled city. Rather than imposing a bold or disruptive form, the project embraces the existing rhythms and textures of the surrounding architecture. The result is a building that both defers to and elevates the neighborhood’s character. Its restrained profile and carefully modulated facade echo the massing and articulation of the original house while introducing an identity that is clearly of its time.
At the core of Casa Sofia’s spatial organization is a deliberate hierarchy of spaces that transitions seamlessly between public, semi-public, and private domains. Entry from the street occurs through a modest set of steps leading to an exterior atrium. This threshold mediates the relationship between the public realm and the interior, grounding the house in its urban context. Once inside, an open hall reveals the vertical flow of the building, dominated by a staircase that appears to float, linking the house’s various levels while maintaining visual continuity throughout.
The ground floor houses three bedrooms, each with an ensuite bathroom, radiating from the central hall. This level also contains a small basement for technical support, reinforcing the discreet layering of functional and domestic spaces. Midway up the staircase, the house opens onto a garage, a laundry room, and an intimate courtyard. These areas, essential for daily life, are seamlessly integrated into the overall composition, contributing to a spatial richness that is both pragmatic and sensorial.
On the first floor, an open-plan arrangement accommodates the main living spaces. Around a central void, the living and dining areas, kitchen, and master suite are arranged to encourage visual interplay and shared light. This configuration enhances the spatial porosity, ensuring that despite the density of the historic center, the house retains a sense of openness and fluidity. Above, a recessed roof level recedes from the street, culminating in a panoramic terrace with a swimming pool. Here, the building dissolves into the sky, offering expansive views and light-filled leisure spaces that contrast with the more enclosed lower floors.
Materiality and Craftsmanship
Materiality plays a decisive role in mediating the building’s relationship with its context. White-painted plaster, a familiar element in the region, is punctuated by deep limestone moldings. These details create a play of light and shadow that emphasizes the facade’s verticality and rhythm. The generous thickness of the walls, carried over from the site’s earlier construction, lends a sense of solidity and permanence to the house, recalling the tactile traditions of the Algarve’s architecture.
The interior and exterior detailing is characterized by an economy of means, where each material is selected for its ability to reinforce the house’s quiet presence. Local materials and craftsmanship ground the project in its immediate context while responding to environmental imperatives. High thermal comfort is achieved through careful orientation and passive design strategies, complemented by the integration of solar control and water conservation measures. These considerations underscore the project’s commitment to sustainability without resorting to superficial gestures.
Broader Urban and Cultural Implications
Beyond its immediate function as a family home, Casa Sofia engages in a broader dialogue with its urban and cultural surroundings. The project exemplifies a measured response to the question of how to build within a historical setting without resorting to nostalgia or pastiche. It demonstrates that contemporary architecture can find resonance within heritage contexts by prioritizing the values of continuity, scale, and material authenticity.
In its measured dialogue with the Church of St Sebastião and the centuries-old urban landscape of Lagos, Casa Sofia illustrates the potential for architecture to enrich the experience of place through quiet, rigorous interventions. It is a project that reaffirms architecture’s capacity to negotiate between past and present, crafting spaces that are at once deeply contextual and unambiguously of their moment.
Casa Sofia Plans
Sketch | © Mário Martins Atelier
Ground Level | © Mário Martins Atelier
Level 1 | © Mário Martins Atelier
Level 2 | © Mário Martins Atelier
Roof Plan | © Mário Martins Atelier
Section | © Mário Martins Atelier
Casa Sofia Image Gallery
About Mário Martins Atelier
Mário Martins Atelier is a Portuguese architecture and urbanism practice founded in 2000 by architect Mário Martins, who holds a degree from the Faculty of Architecture at the Technical University of Lisbon. Headquartered in Lagos with a secondary office in Lisbon, the firm operates with a dedicated multidisciplinary team. The office has developed a broad spectrum of work, from single-family homes and collective housing to public buildings and urban regeneration, distinguished by technical precision, contextual sensitivity, and sustainable strategies.
Credits and Additional Notes
Lead Architect: Mário Martins, arq.
Project Team: Rita Rocha, Sónia Fialho, Susana Caetano, Susana Jóia, Ana Graça
Engineering: Nuno Grave Engenharia
Building: Marques Antunes Engenharia Lda
#casa #sofia #mário #martins #atelier














