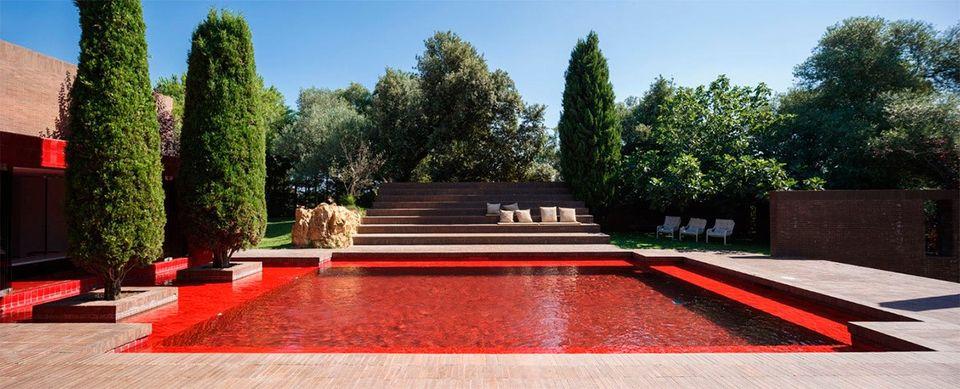


ArchEyes: A Vision of Timeless Design. Curating the best of iconic and enduring architectural works.
211 persone piace questo elemento
0 Articoli
0 Foto
0 Video



