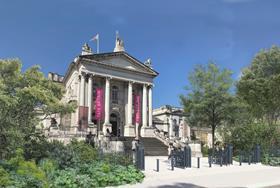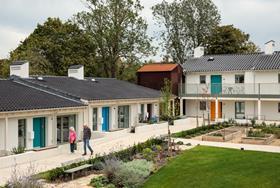Garden variety – V&A Dundee hosts ambitious design exhibition
V&A Dundee’s new exhibition starts before you get up to the first-floor gallery.
As visitors enter the main hall of Kengo Kuma’s 2018 waterfront building, they’re confronted by 11 big white flowers dangling from the double-height ceiling.
Called Shylight and created by Amsterdam’s Studio DRIFT, the floral forms slowly rise and fall courtesy of robotics, with their silk petals folding inwards, mimicking those flowers which close up at nightfall.
Thought-provoking and visually pleasing, it sets the tone for Garden Futures: Designing With Nature, the exhibition which opened last week and runs until 25 January.
It also hints that not everything in the gardenis rosy. Beyond horticulture, there’s also technology – starting with those Shylight robotics – and art. That’s quite a juggling act.
As a long-standing allotment holder, it was the horticulture content which drew me in. If I hadn’t had that focus, the exhibition could have been overwhelming: so many topics, so many ideas, so many things to take in.
This is the touring show’s only UK stop, having debuted at Vitra Design Museum in Germany’s, before appearing across various European venues. Vitra Design Museum’s deputy director Sabrina Handler claims it’s the first major exhibition on the history of modern garden design.
An image from Andrew Buurman’s photo project Allotments.
An image from Andrew Buurman’s photo project Allotments.
The original show comprised 300 objects. V&A Dundee has an extra 200m2 of space to play with, and has added another 130 objects to give it their own spin and highlight some Scottish contributions to the topic.
Msoma Architects were brought in to reimagine the show for Dundee, building on Formafantasma’s original concept for the Vitra Design Museum. The graphics were handled by Boris Meister.
In terms of the gardens on show here, they vary from productive spaces for work, rest and play, to places representing spiritual, cultural and political ideas. What they have in common is that they’re all designed spaces.
Like a virulent form of bindweed, this show is covering a lot of ground. Its material is grouped in sections themed as Paradise, Sanctuary, Retreat and Labour of Love. It’s Paradise that makes the strongest impression – and rightly so – with its ice-cream-pink structure.
Garden Futures at the V&A. Photo by Grant Anderson.
The overarching aim is to demonstrate how garden design impacts us both functionally – providing food, hence Birmingham’s Uplands Allotments and seed companies – and aesthetically – hence William Morris wallpaper and the naturalistic planting of Dutch garden designer Piet Oudolf.
It combines factual photos with artworks, and roams from floral tile panels from 17th Century Persia to a Chinese garden inspired by a video game, and from vast landscapes to hand tools.
The two wall displays of the taxonomy of tools will add to the dwell time of any visitors who actually garden or grow.
Biome’s Garden installation
But for those after interaction, Dundee-based creative studio Biome Collective has created Garden, a video game that allows players to create a virtual musical garden. They’re also behind the Pollinator Pathway digital tool that creates a planting design tailored for the maximum benefit of pollinating insects.
And then there’s the smell trail – little wooden boxes whose lids lift to give off a specific scent, such as a cypress tree.
The image of Prospect, Derek Jarman’s Dungeness house and garden, might feel over-familiar to some. Likewise architect Stefano Boeri’s Bosco Verticale, the residential skyscraper covered in greenery in Milan – but an exhibition like this has to cater to all knowledge levels.
Stefano Boeri’s Bosco Verticale
Specific V&A Dundee content includes Seeds of Scotland in the Highlands, which produces resilient seeds. The company’s utilitarian packaging sits alongside photos of vegetables and the seeds themselves – another stop to linger for any growers in the audience.
There’s also Oban’s Seaweed Gardens, a community-led project, and the garden designed by Arabella Lennox-Boyd for cancer patients at Maggie’s Centre, Dundee. On a smaller scale, there are origami-inspired self-watering plant pots made from marine waste, the brainchild of Glasgow-based company POTR.
And when it comes to Dundee’s own garden future, things could be looking up. The Eden Project has a scheme to transform a defunct gasholder into a vast glasshouse. It’s got planning permission, and the 2025 model of architecture firm Feilden Clegg Bradley Studios brings the £130million idea to life.
POTR’s self-watering plant pots
There’s something counter-intuitive about going indoors to experience gardens. But this isn’t the only show tackling that problem.
Gardens and gardening are having a moment. The exhibition Soil, which explored soil’s vital role in our planet’s future, finished at London’s Somerset House in April, getting 50,000 visitors in three months.
Now Garden Futures is off the ground, V&A Dundee will be thinking about how to spend the £2.6million of government funding which was confirmed in February.
The plan is to improve the permanent Scottish galleries. The museum’s director, Leonie Bell says there’s demand for them to be bigger.
Her ideas so far include expanding the time frame to go as far back as Skara Brae, the prehistoric village on Orkney, and to explore Scotland’s influence on global design, for example in fashion. Exhibition designers, watch this space.
Garden Futures at the V&A. Photo by Grant Anderson.
Arabella Lennox-Boyd’s garden for Maggie’s Centre, Dundee.
#garden #variety #vampampa #dundee #hosts
Garden variety – V&A Dundee hosts ambitious design exhibition
V&A Dundee’s new exhibition starts before you get up to the first-floor gallery.
As visitors enter the main hall of Kengo Kuma’s 2018 waterfront building, they’re confronted by 11 big white flowers dangling from the double-height ceiling.
Called Shylight and created by Amsterdam’s Studio DRIFT, the floral forms slowly rise and fall courtesy of robotics, with their silk petals folding inwards, mimicking those flowers which close up at nightfall.
Thought-provoking and visually pleasing, it sets the tone for Garden Futures: Designing With Nature, the exhibition which opened last week and runs until 25 January.
It also hints that not everything in the gardenis rosy. Beyond horticulture, there’s also technology – starting with those Shylight robotics – and art. That’s quite a juggling act.
As a long-standing allotment holder, it was the horticulture content which drew me in. If I hadn’t had that focus, the exhibition could have been overwhelming: so many topics, so many ideas, so many things to take in.
This is the touring show’s only UK stop, having debuted at Vitra Design Museum in Germany’s, before appearing across various European venues. Vitra Design Museum’s deputy director Sabrina Handler claims it’s the first major exhibition on the history of modern garden design.
An image from Andrew Buurman’s photo project Allotments.
An image from Andrew Buurman’s photo project Allotments.
The original show comprised 300 objects. V&A Dundee has an extra 200m2 of space to play with, and has added another 130 objects to give it their own spin and highlight some Scottish contributions to the topic.
Msoma Architects were brought in to reimagine the show for Dundee, building on Formafantasma’s original concept for the Vitra Design Museum. The graphics were handled by Boris Meister.
In terms of the gardens on show here, they vary from productive spaces for work, rest and play, to places representing spiritual, cultural and political ideas. What they have in common is that they’re all designed spaces.
Like a virulent form of bindweed, this show is covering a lot of ground. Its material is grouped in sections themed as Paradise, Sanctuary, Retreat and Labour of Love. It’s Paradise that makes the strongest impression – and rightly so – with its ice-cream-pink structure.
Garden Futures at the V&A. Photo by Grant Anderson.
The overarching aim is to demonstrate how garden design impacts us both functionally – providing food, hence Birmingham’s Uplands Allotments and seed companies – and aesthetically – hence William Morris wallpaper and the naturalistic planting of Dutch garden designer Piet Oudolf.
It combines factual photos with artworks, and roams from floral tile panels from 17th Century Persia to a Chinese garden inspired by a video game, and from vast landscapes to hand tools.
The two wall displays of the taxonomy of tools will add to the dwell time of any visitors who actually garden or grow.
Biome’s Garden installation
But for those after interaction, Dundee-based creative studio Biome Collective has created Garden, a video game that allows players to create a virtual musical garden. They’re also behind the Pollinator Pathway digital tool that creates a planting design tailored for the maximum benefit of pollinating insects.
And then there’s the smell trail – little wooden boxes whose lids lift to give off a specific scent, such as a cypress tree.
The image of Prospect, Derek Jarman’s Dungeness house and garden, might feel over-familiar to some. Likewise architect Stefano Boeri’s Bosco Verticale, the residential skyscraper covered in greenery in Milan – but an exhibition like this has to cater to all knowledge levels.
Stefano Boeri’s Bosco Verticale
Specific V&A Dundee content includes Seeds of Scotland in the Highlands, which produces resilient seeds. The company’s utilitarian packaging sits alongside photos of vegetables and the seeds themselves – another stop to linger for any growers in the audience.
There’s also Oban’s Seaweed Gardens, a community-led project, and the garden designed by Arabella Lennox-Boyd for cancer patients at Maggie’s Centre, Dundee. On a smaller scale, there are origami-inspired self-watering plant pots made from marine waste, the brainchild of Glasgow-based company POTR.
And when it comes to Dundee’s own garden future, things could be looking up. The Eden Project has a scheme to transform a defunct gasholder into a vast glasshouse. It’s got planning permission, and the 2025 model of architecture firm Feilden Clegg Bradley Studios brings the £130million idea to life.
POTR’s self-watering plant pots
There’s something counter-intuitive about going indoors to experience gardens. But this isn’t the only show tackling that problem.
Gardens and gardening are having a moment. The exhibition Soil, which explored soil’s vital role in our planet’s future, finished at London’s Somerset House in April, getting 50,000 visitors in three months.
Now Garden Futures is off the ground, V&A Dundee will be thinking about how to spend the £2.6million of government funding which was confirmed in February.
The plan is to improve the permanent Scottish galleries. The museum’s director, Leonie Bell says there’s demand for them to be bigger.
Her ideas so far include expanding the time frame to go as far back as Skara Brae, the prehistoric village on Orkney, and to explore Scotland’s influence on global design, for example in fashion. Exhibition designers, watch this space.
Garden Futures at the V&A. Photo by Grant Anderson.
Arabella Lennox-Boyd’s garden for Maggie’s Centre, Dundee.
#garden #variety #vampampa #dundee #hosts
0 Комментарии
·0 Поделились
·0 предпросмотр








