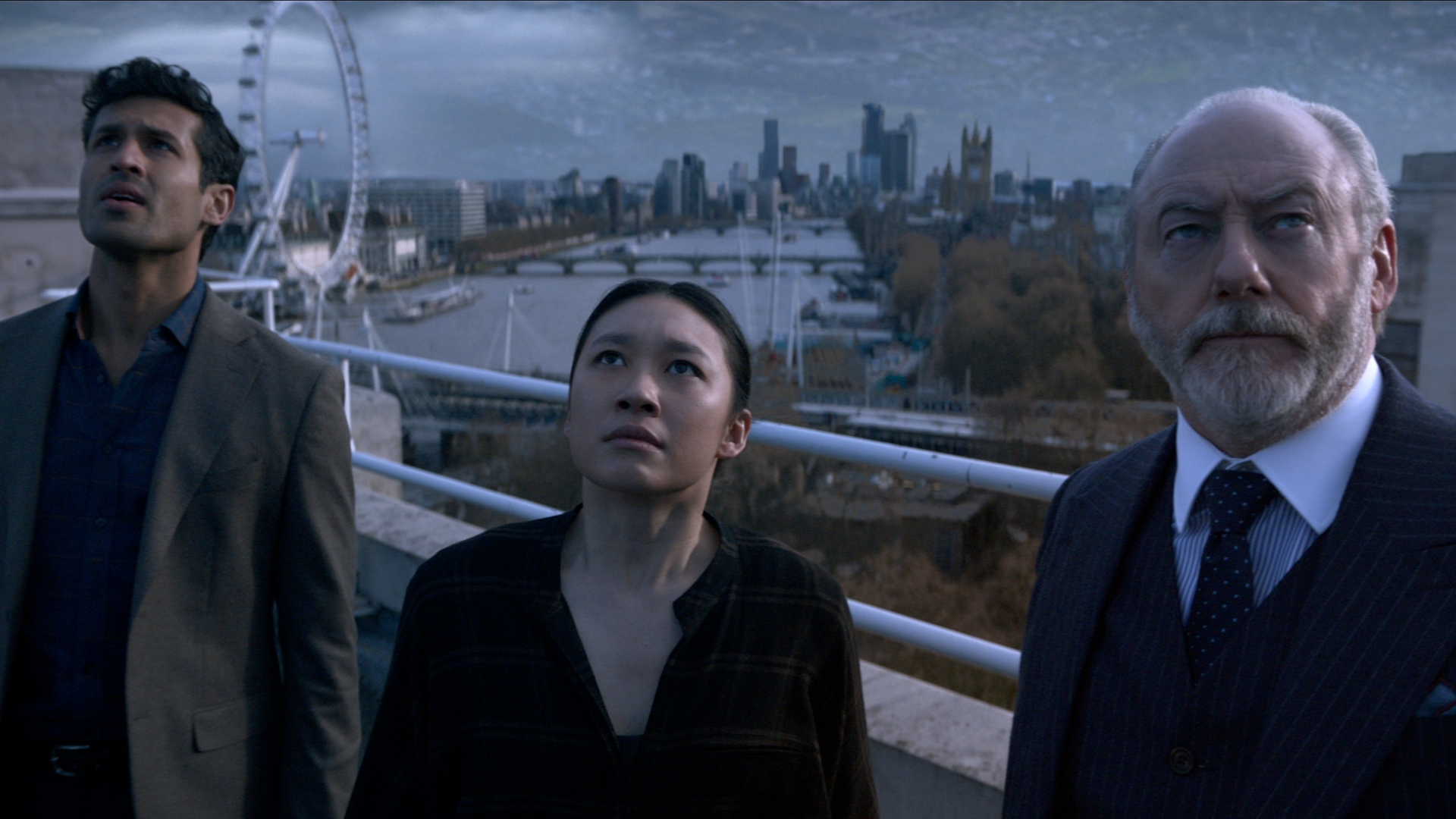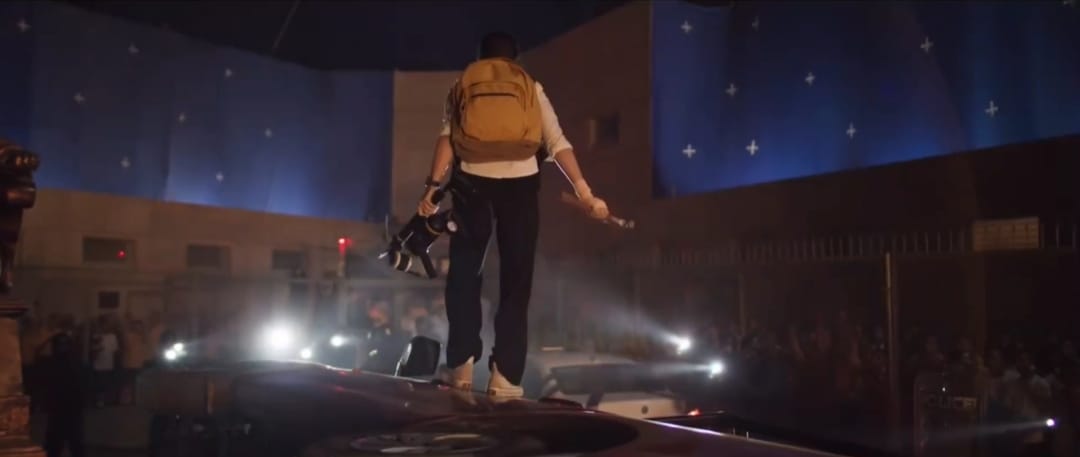
WWW.ARCHDAILY.COM
Sunshine Loft and Moon Pavilion / NODE Achitecture & Urbanism
Sunshine Loft and Moon Pavilion / NODE Achitecture & UrbanismSave this picture! Hu KangyuShenzhen, ChinaArchitects: NODE Achitecture & UrbanismAreaArea of this architecture projectArea:833 mYearCompletion year of this architecture project Year: 2024 PhotographsPhotographs: Lead Architects: Doreen Heng LIU More SpecsLess SpecsSave this picture!Sunshine LoftBackground2with a diameter of 30 meters, whichis also the nearest land for supporting facilityfromthe entrance of Hongqiao Park. The project enjoys superior views and convenient transportation, with a broad lake and the iconic Hongqiao Bridge in the foreground, and two major railwaysthe Beijing-Hong Kong High-Speed Railway and the Guangzhou-Shenzhen-Hong Kong High-Speed Railwayat the back.To accommodate the site's natural slopesand the restraints imposed by building lines, a circular spatial layout is planned. The pathway design skillfully intertwines park circulation routes with the building's interior functions, closely linking up public activity areas, a book bar, and other zones, thereby creating a multi-functional venuefor cultural, recreational, and viewingactivities.Save this picture!Save this picture!Structure and SpaceSave this picture!Save this picture!The three concrete columns on the ground floor extend to the first floor, forming three V-shaped composite steel columns. This configuration effectively supports the upper structure while offering a solid foundation and great viewing opportunities for the semi-transparent facades of the first and second floors. The public space at the entrance of the first floor connects seamlessly with the park pathway. Due to limited floor area allowed in planning permit, the interior space includes only a closable reading area and an open coffee shop, with secondary public character. Initially this floor has been planned as a pedestrian resting area. The platform-shaped indoor space not only accommodates such resting needs, but also aligns with the arched structural form of the first floor. In fact, column-free space is preferred on this floor to ensure public uses, and supporting columns do not fit the arch plate structure on the ground floor. So the current solution is ideal to meet both demands.Save this picture!Save this picture!Save this picture!On the second floor, the activity space is relatively private and does not occupy the entire floor due to area limitation. Consequently, a hanging system from the steel roof beams becomes a practical solution for the mezzanine, as it can strike a balance between spatial needs and structural integrity. This space includes a salon and an exhibition area, offering a unique, distant view of the iconic Hongqiao Bridge across the water through the extensive glazed facade. The height variation on the first and second floors enriches spatial experience in the building. The roof space is designed fully open with a panoramic viewof the surrounding scenery, including the park and distant mountains. It adds certainopen and free air into the overall spatial experience.Save this picture!Save this picture!Moon PavilionBackground and ChallengesThe Moon Pavilion is planned on a 3,700m2 site which was previously planedfor BMX freestyle sports field. Later the government decided to redevelopthe sports field into a 300m2 around-the-clock art pavilion to align with the park's need for differentiated cultural and sportsfacilities. The Pavilion seamlessly integrates compact art exhibition spaces, coffee and tea rooms, and basic postal station facilities.The site features sloping terrain that is typical for Lingnan lychee forests. It is nestled between accessible garden pathways and waterfront boardwalks, with mountains in the background and water in the foreground. The primary design objectives are to maximize the use of the existing slopes while preserving the lychee forest, and to connect the various functional spaces while offering panoramic views of the surrounding landscape.Save this picture!Save this picture!Fair-Faced ConcreteSave this picture!Save this picture!Producing fair-faced concrete requires extremely high standards. Through meticulous sampling, on-site layout, and template splicing, the combination of wood grain- and smooth-surfaced concrete became the building's defining feature, serving structural, spatial, and decorative functions at one go. Strict control is necessary during formwork pouring to minimize misalignment and ensure verticality within a 3mm margin, reducing the need for later repairs and polishing the surface to ensure a flawless effect. A special protective agent was used to prevent color discrepancies, and the surface was meticulously controlled to avoid any bubbles.Save this picture!Save this picture!The selection and use of wooden molds in construction presented significant technical challenges. On-site production of 1:1 mock-up was necessary to account for variations in water absorption and grain patterns. The precise layout and positioning ensured that natural staggered patterns appeared at plane corners and wall-to-ceiling junctions, with neat arrangements and exact joints to maintain consistency. Additionally, the surface treatment of fair-faced concrete, combining wood grain with smooth finishes, provides a rich textural contrast that enhances the building's refined representation.To ensure a successful single pour, all mechanical and electrical points must be carefully coordinated and reserved in advance. Each stage of construction requires specialized repair and protection work, with stringent control measures to ensure meticulous on-site execution. This high level of craftsmanship not only imparts a unique beauty to the building but also guarantees the high-quality presentation of the Moon Pavilion's structure and materials. Ultimately, the innovative design, combining craftsmanship and strength, achieves its architectural goals, demonstrating a deep understanding and creative application of space, materials, and technique.Save this picture!Save this picture!Save this picture!SummarySave this picture!Project gallerySee allShow lessProject locationAddress:Shenzhen, ChinaLocation to be used only as a reference. It could indicate city/country but not exact address.About this officeMaterialsMaterials and TagsPublished on January 04, 2025Cite: "Sunshine Loft and Moon Pavilion / NODE Achitecture & Urbanism" 04 Jan 2025. ArchDaily. Accessed . <https://www.archdaily.com/1025200/sunshine-loft-and-moon-pavilion-node-achitecture-and-urbanism&gt ISSN 0719-8884
0 Comentários
0 Compartilhamentos
102 Visualizações












