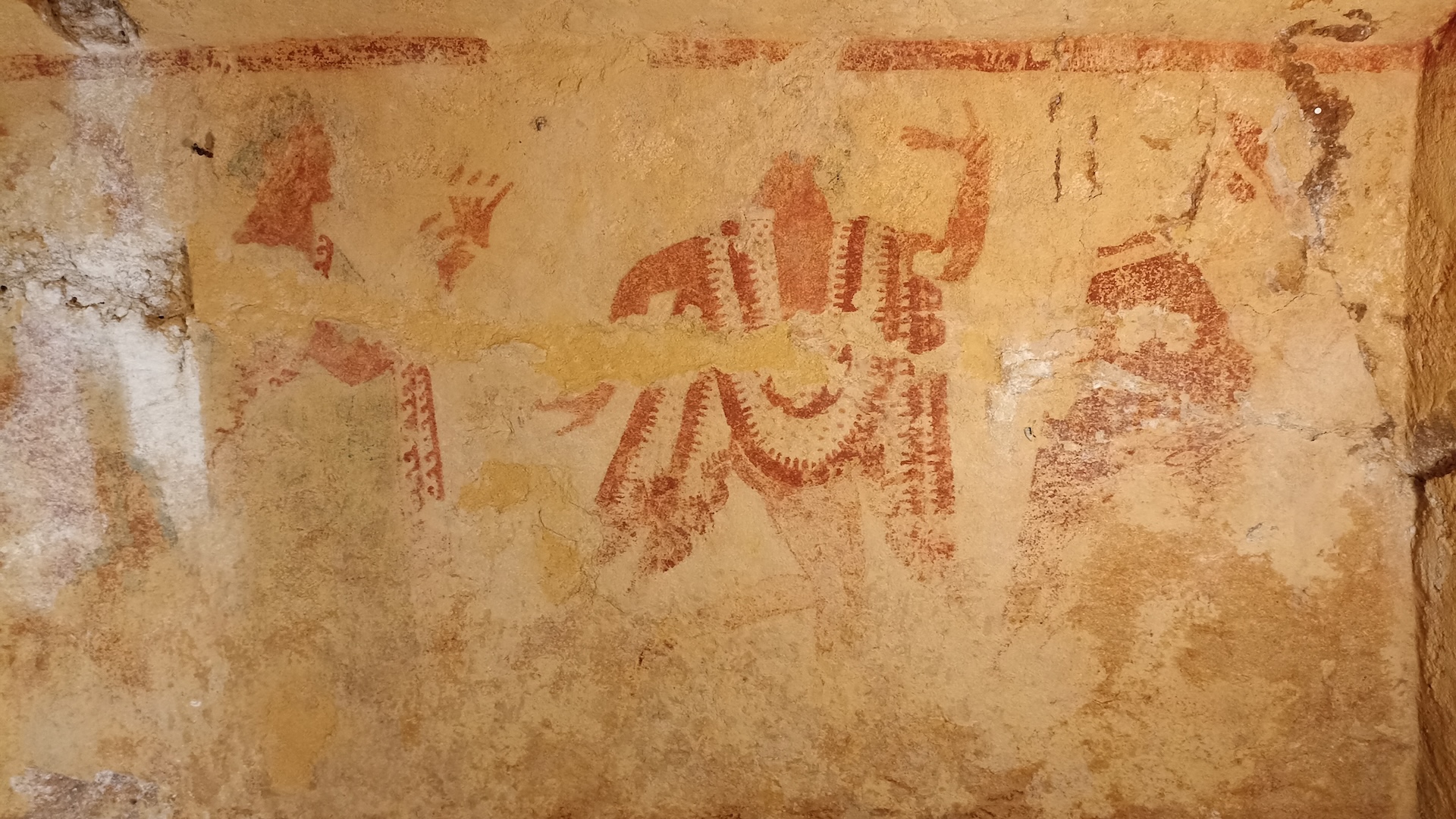
School Davos Transformation / CURA Architekten
www.archdaily.com
School Davos Transformation / CURA ArchitektenSave this picture! Daisuke HirabayashiSwitzerlandArchitects: CURA ArchitektenAreaArea of this architecture projectArea:3725 mYearCompletion year of this architecture project Year: 2024 PhotographsPhotographs:Daisuke HirabayashiManufacturersBrands with products used in this architecture project Manufacturers: Amorim, Euval, MARAZZIMore SpecsLess SpecsSave this picture!Text description provided by the architects. The school complex in Davos Platz is converting its operations to a daycare structure and therefore requires additional space for an assembly hall, cafeteria, administration, and extra classrooms. For that reason, the existing building from the 1960s was to be demolished in favor of a new ecological building. To preserve the embodied energy, an integrative solution with the existing building was proposed instead, in which the old structure is extended on the long sides and a story is added to meet the growing requirements of the program.Save this picture!Save this picture!Save this picture!To do so, a new structure is placed over the entire existing building and completely encloses it with a new shell, which both meets the thermal requirements and pursues a new aesthetic standard. From the outside, this hybrid appears to be a new building, while actually, 40% of its volume consists of the existing structure.Save this picture!Save this picture!The extensions are constructed from an efficient timber grid, which is based on the wall axes of the existing building. The third floor, which has been added on top of the old roof, is carried off via the lateral extensions, which means that no additional load is placed on the existing structure. While the public first floor is oriented towards the covered schoolyard, the classrooms, and offices on the upper floors are arranged around a central communicative atrium. Together with the versatile corridor areas, this offers a variety of individual learning and retreat options, which enrich the traditional school operations in many different ways. The extension towards the schoolyard allows shifting the classrooms away from the cores, resulting central circular route inside the building, where you can playfully switch between the existing and new building on each mezzanine floor.Save this picture!Save this picture!Save this picture!All new extensions were built in timber, which means that the building functions as long-term CO2 storage. As the solid existing structure contains sufficient thermal mass, efficient heat storage in the new lightweight construction is unproblematic. For all newly constructed parts of the building, the focus was on using regional and renewable building materials. The open timber structure, the massive wood ceilings with sheep's wool acoustics, and the cork flooring create a cozy atmosphere and form a counterpart to the massive concrete structures of the existing building. Therefore, a conscious distinction was made between old and new components so that the conversion process remains visible to the students.Save this picture!The integral low-tech concept makes it possible to avoid controlled ventilation. All learning and working areas can be cross-ventilated by opening both the windows to the outside and the central atrium. This nine-meter-high room can be opened up to the roof garden and acts as a kind of natural chimney. The building's energy requirements are covered by a geothermal system and PV modules.Save this picture!Project gallerySee allShow lessProject locationAddress:Schulstrasse 4, 7270 Davos Platz, SwitzerlandLocation to be used only as a reference. It could indicate city/country but not exact address.About this officeCURA ArchitektenOfficeMaterialsWoodConcreteMaterials and TagsPublished on February 12, 2025Cite: "School Davos Transformation / CURA Architekten" 12 Feb 2025. ArchDaily. Accessed . <https://www.archdaily.com/1026593/school-davos-transformation-cura-architekten&gt ISSN 0719-8884Save!ArchDaily?You've started following your first account!Did you know?You'll now receive updates based on what you follow! Personalize your stream and start following your favorite authors, offices and users.Go to my stream
0 Comments
·0 Shares
·16 Views










