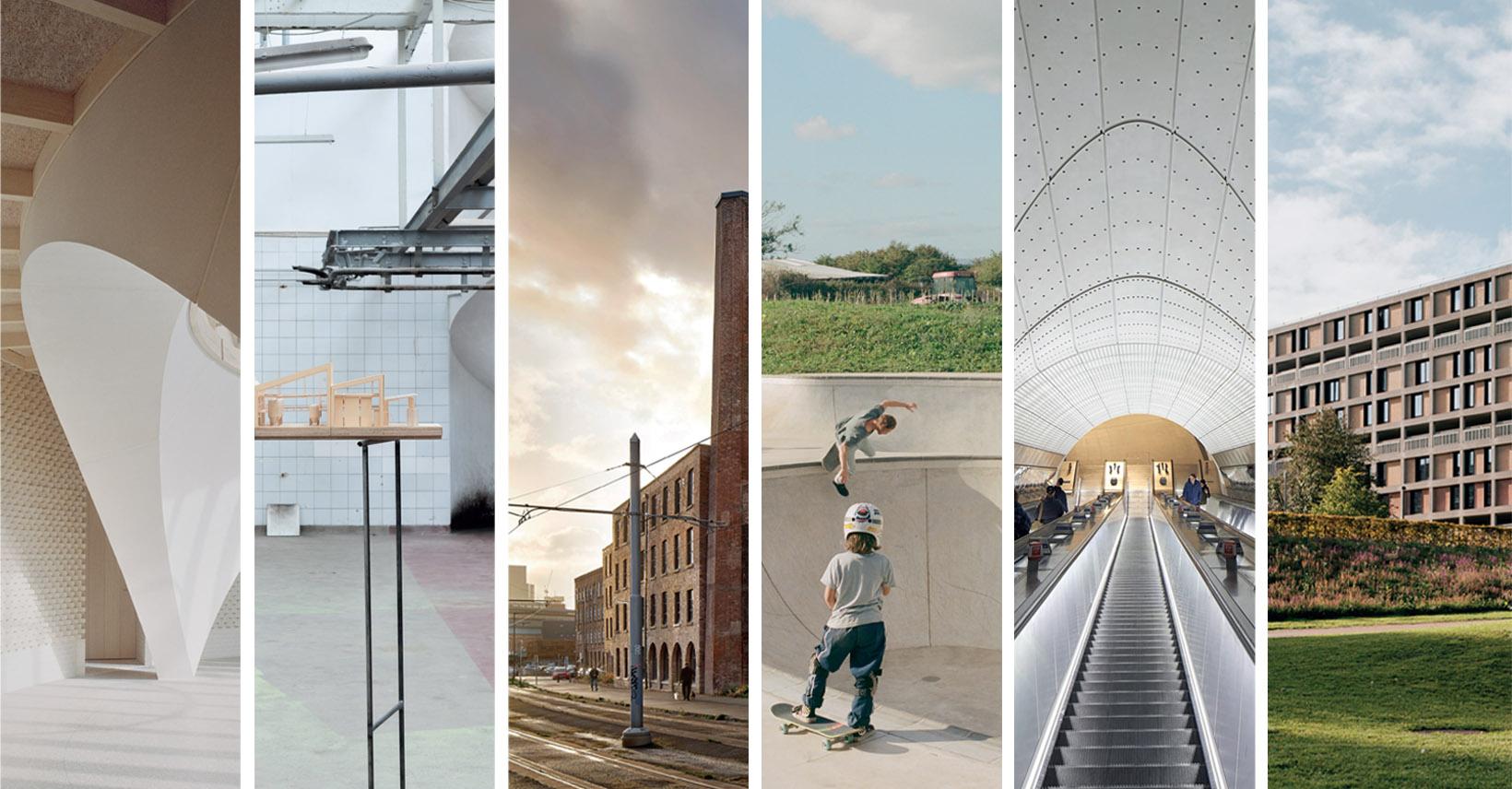


The UK’s leading professional architecture magazine
228 χρήστες τους αρέσει
0 Δημοσιεύσεις
0 τις φωτογραφίες μου
0 Videos



