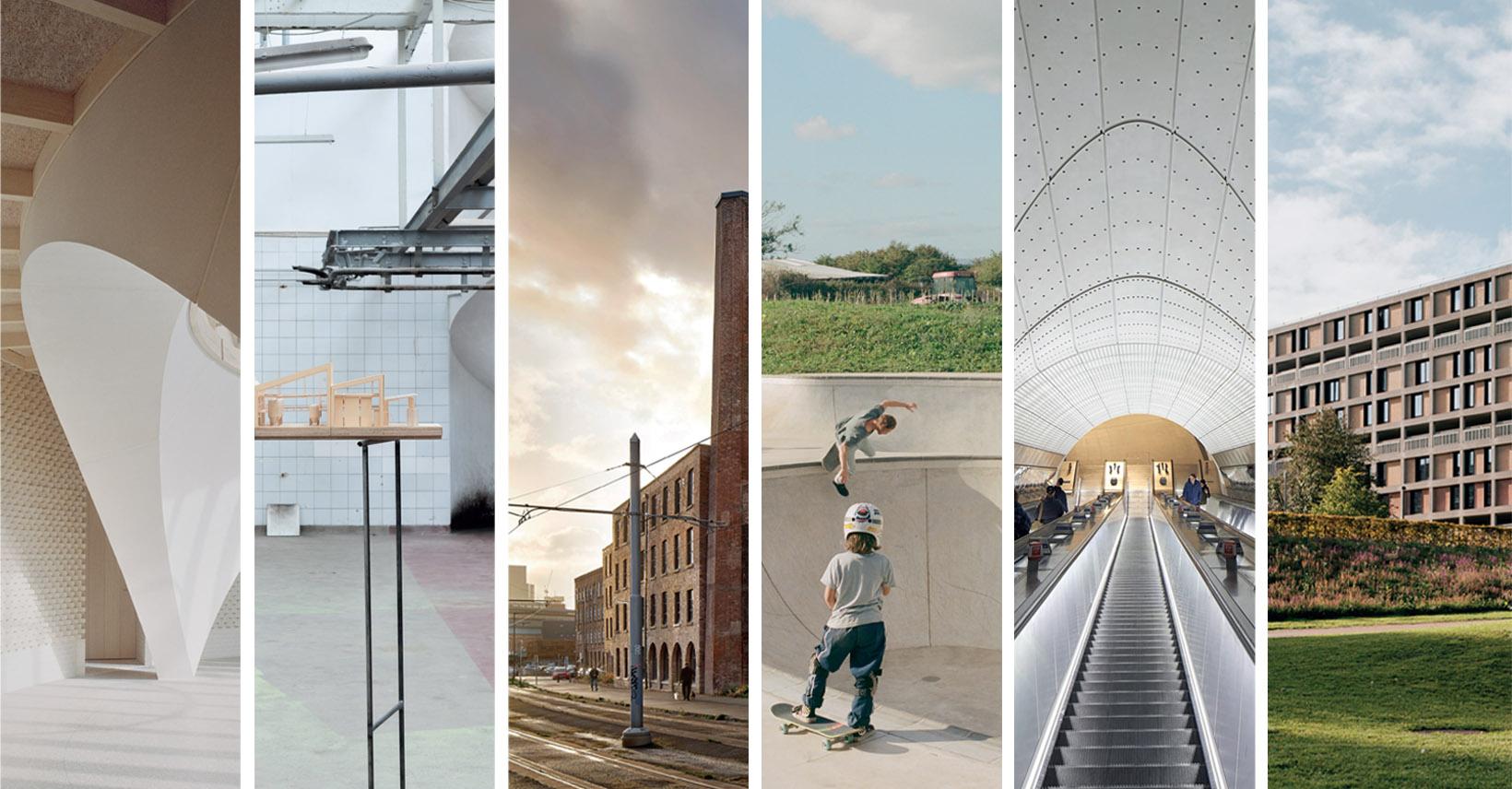


The UK’s leading professional architecture magazine
228 pessoas curtiram isso
0 Publicações
0 fotos
0 Vídeos



