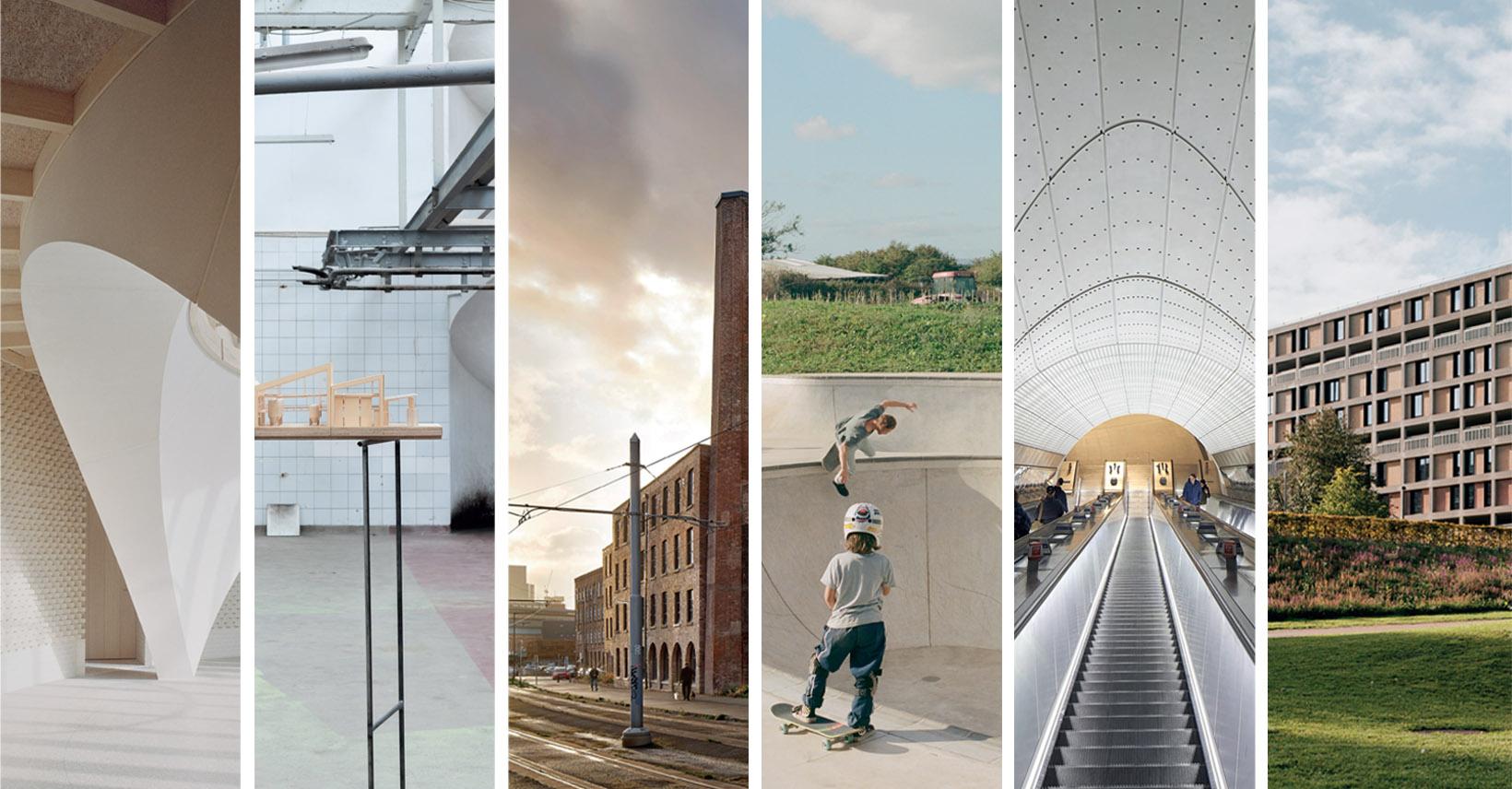


The UK’s leading professional architecture magazine
228 Bu gibi insanlar
0 Yazı
0 Fotoğraflar
0 Videolar



