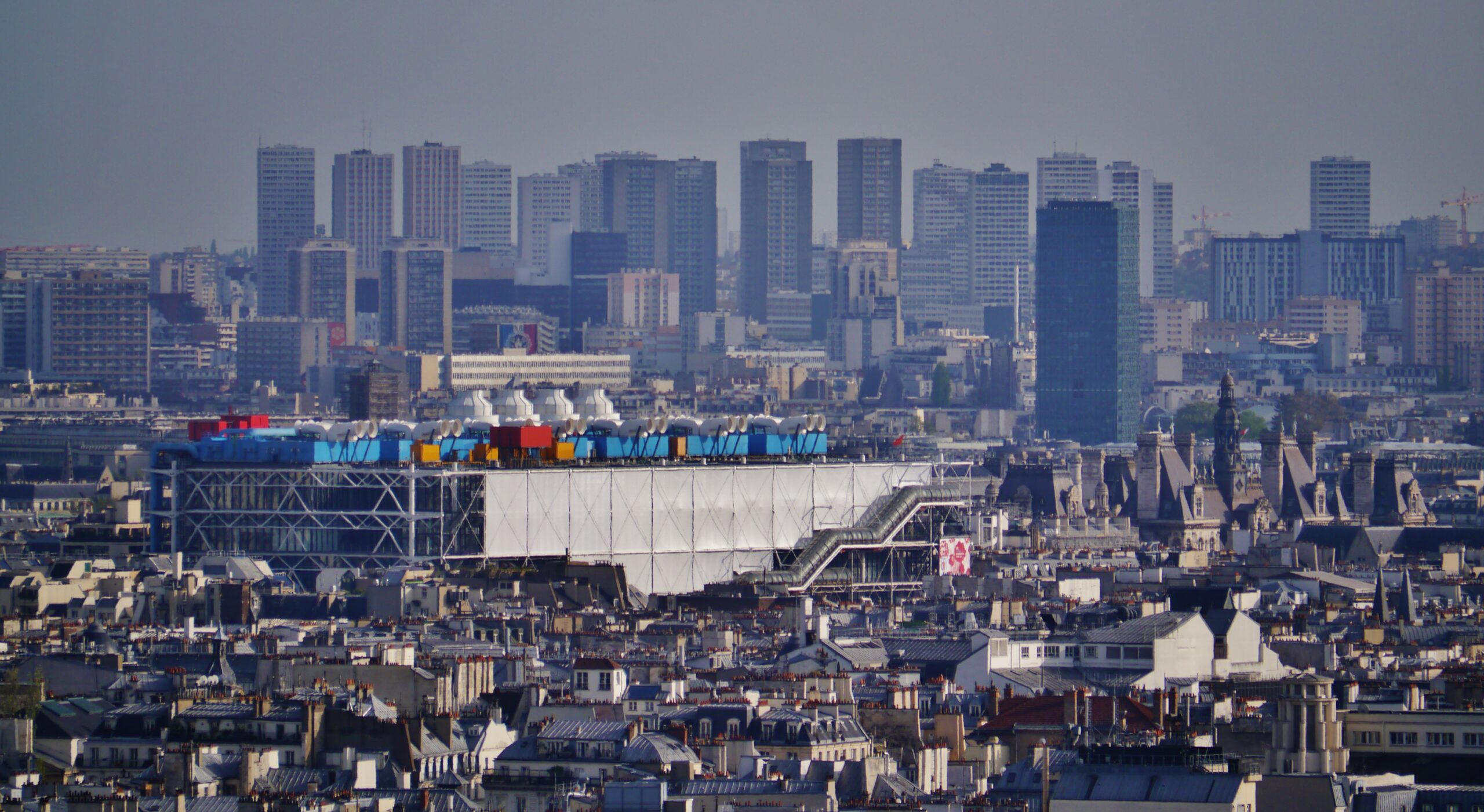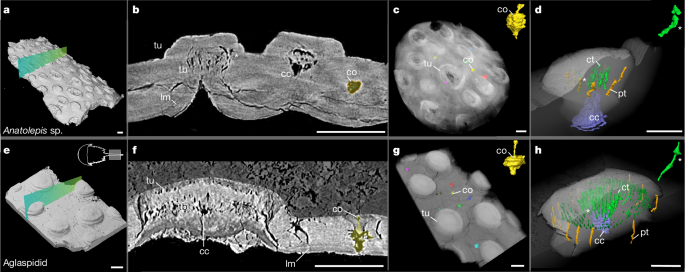432 Park Avenue by Rafael Viñoly Architects: Minimalism in the New York Skyline
432 Park Avenue | © Halkin Mason Photography, Courtesy of Rafael Viñoly Architects
Located in Midtown Manhattan, 432 Park Avenue is a prominent figure in the evolution of supertall residential towers. Completed in 2015, this 1,396-foot-high building by Rafael Viñoly Architects asserts a commanding presence over the city’s skyline. Its minimalist form and rigorous geometry have sparked considerable debate within the architectural community, marking it as a significant and controversial addition to New York City’s built environment.
432 Park Avenue Technical Information
Architects1-8: Rafael Viñoly Architects
Location: Midtown Manhattan, New York City, USA
Gross Area: 38,344 m2 | 412,637 Sq. Ft.
Project Years: 2011 – 2015
Photographs: © Halkin Mason Photography, Courtesy of Rafael Viñoly Architects
It’s a building designed for the enjoyment of its occupants, not for the delight of its creator.
– Rafael Viñoly
432 Park Avenue Photographs
© Halkin Mason Photography, Courtesy of Rafael Viñoly Architects
Courtesy of Rafael Viñoly Architects
Courtesy of Rafael Viñoly Architects
Courtesy of Rafael Viñoly Architects
Courtesy of Rafael Viñoly Architects
Design Intent and Conceptual Framework
At the heart of 432 Park Avenue’s design lies a commitment to pure geometry. The square, an elemental form, defines every aspect of the building, from its floor plate to its overall silhouette. This strict adherence to geometry speaks to Viñoly’s rationalist sensibilities and interest in stripping architecture to its fundamental components. The tower’s proportions, with its height-to-width ratio of roughly 1:15, transform this simple geometry into a monumental presence. This conceptual rigor positions the building as an object of formal clarity and a deliberate statement within the city’s varied skyline.
The design’s minimalism extends beyond the building’s shape, reflecting Viñoly’s pursuit of a refined and disciplined expression. Eschewing decorative flourishes, the tower’s form directly responds to programmatic needs and structural imperatives. This disciplined approach underpins the project’s ambition to redefine the experience of vertical living, asserting that luxury in residential design can emerge from formal simplicity and a mastery of proportion.
Spatial Organization and Interior Volumes
The interior organization of 432 Park Avenue reveals an equally uncompromising commitment to clarity and openness. Each residential floor is free of interior columns, a testament to the structural ingenuity of the concrete exoskeleton. This column-free arrangement grants unobstructed floor plans and expansive panoramic views of the city, the rivers, and beyond. Floor-to-ceiling windows, measuring nearly 10 feet in height, accentuate the sense of openness and lightness within each residence.
The tower’s slender core houses the vertical circulation and mechanical systems, ensuring the perimeter remains uninterrupted. This core placement allows for generous living spaces that maximize privacy and connection to the urban landscape. The interplay between structural precision and panoramic transparency shapes the experience of inhabiting these spaces. The result is a sequence of interiors that privilege intimacy and vastness, anchoring domestic life within an architectural expression of purity.
Materiality, Structural Clarity, and Detailing
Material choices in 432 Park Avenue reinforce the project’s disciplined approach. The building’s exposed concrete frame, treated as structure and façade, lends the tower a stark yet refined character. The grid of square windows, systematically repeated across the height of the building, becomes a defining feature of its visual identity. This modular repetition establishes a rhythmic order and speaks to the building’s underlying structural logic.
High-strength concrete enables the tower’s slender profile and exceptional height while imparting a tactile materiality that resists the glassy anonymity typical of many contemporary towers. The restrained palette and attention to detail emphasize the tectonic clarity of the building’s assembly. By treating the structure itself as an architectural finish, Viñoly’s design elevates the material expression of concrete into a fundamental element of the building’s identity.
Urban and Cultural Significance
As one of the tallest residential buildings in the Western Hemisphere, 432 Park Avenue has significantly altered the Manhattan skyline. Its unwavering verticality and minimal ornamentation create a dialogue with the city’s diverse architectural heritage, juxtaposing a severe abstraction against a backdrop of historic and contemporary towers.
432 Park Avenue occupies a distinctive place in the ongoing narrative of New York City’s architectural evolution. Its reductive form, structural clarity, and spatial generosity offer a compelling study of the power of minimalism at an urban scale.
432 Park Avenue Plans
Floor Plans | © Rafael Viñoly Architects
Floor Plans | © Rafael Viñoly Architects
Floor Plans | © Rafael Viñoly Architects
Floor Plans | © Rafael Viñoly Architects
432 Park Avenue Image Gallery
© Rafael Viñoly Architects
About Rafael Viñoly Architects
Rafael Viñoly, a Uruguayan-born architect, founded Rafael Viñoly Architects in New York City in 1983. After studies in Buenos Aires and early practice in Argentina, he relocated to the U.S.. He established a global firm with offices in cities including London, Palo Alto, and Abu Dhabi. Renowned for large-scale, function-driven projects such as the Tokyo International Forum, Cleveland Museum of Art expansions, and 432 Park Avenue, the firm is praised for combining structural clarity, context-sensitive design, and institutional rigor across six continents.
Credits and Additional Notes
Client: Macklowe Properties and CIM Group
Design Team: Rafael Viñoly, Deborah Berke Partners, Bentel & BentelStructural Engineer: WSP Cantor Seinuk
Mechanical, Electrical, and Plumbing Engineers: Jaros, Baum & BollesConstruction Manager: Lendlease
Height: 1,396 feetNumber of Floors: 96 stories
Construction Years: 2011–2015
#park #avenue #rafael #viñoly #architects
432 Park Avenue by Rafael Viñoly Architects: Minimalism in the New York Skyline
432 Park Avenue | © Halkin Mason Photography, Courtesy of Rafael Viñoly Architects
Located in Midtown Manhattan, 432 Park Avenue is a prominent figure in the evolution of supertall residential towers. Completed in 2015, this 1,396-foot-high building by Rafael Viñoly Architects asserts a commanding presence over the city’s skyline. Its minimalist form and rigorous geometry have sparked considerable debate within the architectural community, marking it as a significant and controversial addition to New York City’s built environment.
432 Park Avenue Technical Information
Architects1-8: Rafael Viñoly Architects
Location: Midtown Manhattan, New York City, USA
Gross Area: 38,344 m2 | 412,637 Sq. Ft.
Project Years: 2011 – 2015
Photographs: © Halkin Mason Photography, Courtesy of Rafael Viñoly Architects
It’s a building designed for the enjoyment of its occupants, not for the delight of its creator.
– Rafael Viñoly
432 Park Avenue Photographs
© Halkin Mason Photography, Courtesy of Rafael Viñoly Architects
Courtesy of Rafael Viñoly Architects
Courtesy of Rafael Viñoly Architects
Courtesy of Rafael Viñoly Architects
Courtesy of Rafael Viñoly Architects
Design Intent and Conceptual Framework
At the heart of 432 Park Avenue’s design lies a commitment to pure geometry. The square, an elemental form, defines every aspect of the building, from its floor plate to its overall silhouette. This strict adherence to geometry speaks to Viñoly’s rationalist sensibilities and interest in stripping architecture to its fundamental components. The tower’s proportions, with its height-to-width ratio of roughly 1:15, transform this simple geometry into a monumental presence. This conceptual rigor positions the building as an object of formal clarity and a deliberate statement within the city’s varied skyline.
The design’s minimalism extends beyond the building’s shape, reflecting Viñoly’s pursuit of a refined and disciplined expression. Eschewing decorative flourishes, the tower’s form directly responds to programmatic needs and structural imperatives. This disciplined approach underpins the project’s ambition to redefine the experience of vertical living, asserting that luxury in residential design can emerge from formal simplicity and a mastery of proportion.
Spatial Organization and Interior Volumes
The interior organization of 432 Park Avenue reveals an equally uncompromising commitment to clarity and openness. Each residential floor is free of interior columns, a testament to the structural ingenuity of the concrete exoskeleton. This column-free arrangement grants unobstructed floor plans and expansive panoramic views of the city, the rivers, and beyond. Floor-to-ceiling windows, measuring nearly 10 feet in height, accentuate the sense of openness and lightness within each residence.
The tower’s slender core houses the vertical circulation and mechanical systems, ensuring the perimeter remains uninterrupted. This core placement allows for generous living spaces that maximize privacy and connection to the urban landscape. The interplay between structural precision and panoramic transparency shapes the experience of inhabiting these spaces. The result is a sequence of interiors that privilege intimacy and vastness, anchoring domestic life within an architectural expression of purity.
Materiality, Structural Clarity, and Detailing
Material choices in 432 Park Avenue reinforce the project’s disciplined approach. The building’s exposed concrete frame, treated as structure and façade, lends the tower a stark yet refined character. The grid of square windows, systematically repeated across the height of the building, becomes a defining feature of its visual identity. This modular repetition establishes a rhythmic order and speaks to the building’s underlying structural logic.
High-strength concrete enables the tower’s slender profile and exceptional height while imparting a tactile materiality that resists the glassy anonymity typical of many contemporary towers. The restrained palette and attention to detail emphasize the tectonic clarity of the building’s assembly. By treating the structure itself as an architectural finish, Viñoly’s design elevates the material expression of concrete into a fundamental element of the building’s identity.
Urban and Cultural Significance
As one of the tallest residential buildings in the Western Hemisphere, 432 Park Avenue has significantly altered the Manhattan skyline. Its unwavering verticality and minimal ornamentation create a dialogue with the city’s diverse architectural heritage, juxtaposing a severe abstraction against a backdrop of historic and contemporary towers.
432 Park Avenue occupies a distinctive place in the ongoing narrative of New York City’s architectural evolution. Its reductive form, structural clarity, and spatial generosity offer a compelling study of the power of minimalism at an urban scale.
432 Park Avenue Plans
Floor Plans | © Rafael Viñoly Architects
Floor Plans | © Rafael Viñoly Architects
Floor Plans | © Rafael Viñoly Architects
Floor Plans | © Rafael Viñoly Architects
432 Park Avenue Image Gallery
© Rafael Viñoly Architects
About Rafael Viñoly Architects
Rafael Viñoly, a Uruguayan-born architect, founded Rafael Viñoly Architects in New York City in 1983. After studies in Buenos Aires and early practice in Argentina, he relocated to the U.S.. He established a global firm with offices in cities including London, Palo Alto, and Abu Dhabi. Renowned for large-scale, function-driven projects such as the Tokyo International Forum, Cleveland Museum of Art expansions, and 432 Park Avenue, the firm is praised for combining structural clarity, context-sensitive design, and institutional rigor across six continents.
Credits and Additional Notes
Client: Macklowe Properties and CIM Group
Design Team: Rafael Viñoly, Deborah Berke Partners, Bentel & BentelStructural Engineer: WSP Cantor Seinuk
Mechanical, Electrical, and Plumbing Engineers: Jaros, Baum & BollesConstruction Manager: Lendlease
Height: 1,396 feetNumber of Floors: 96 stories
Construction Years: 2011–2015
#park #avenue #rafael #viñoly #architects
0 Commentarii
·0 Distribuiri
·0 previzualizare









