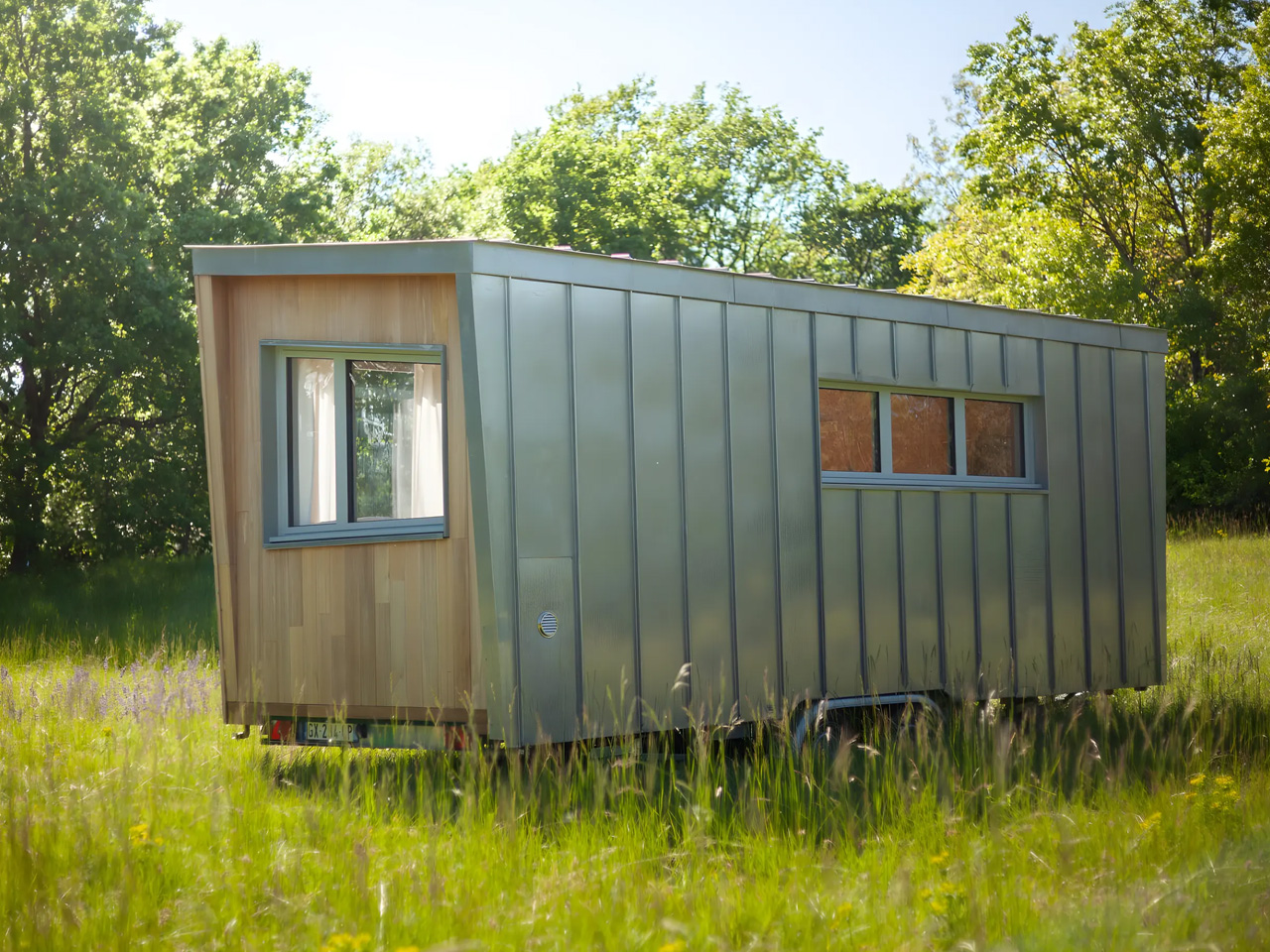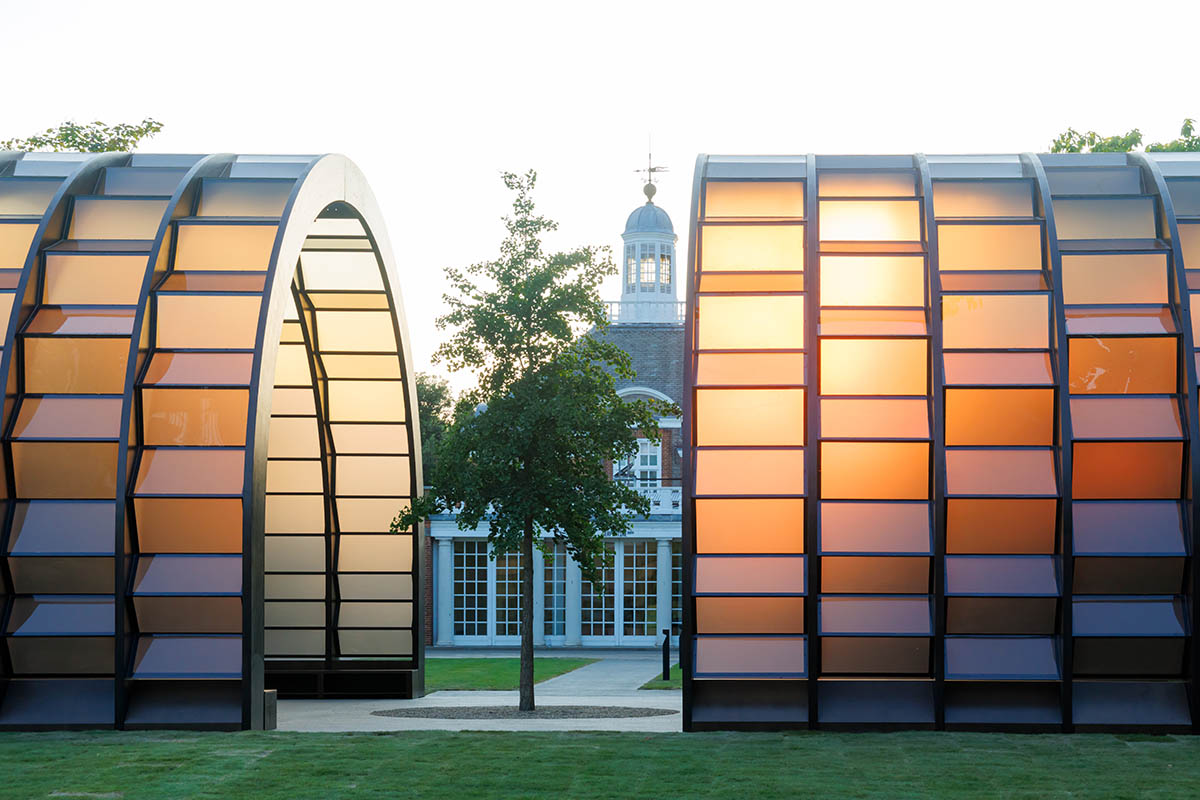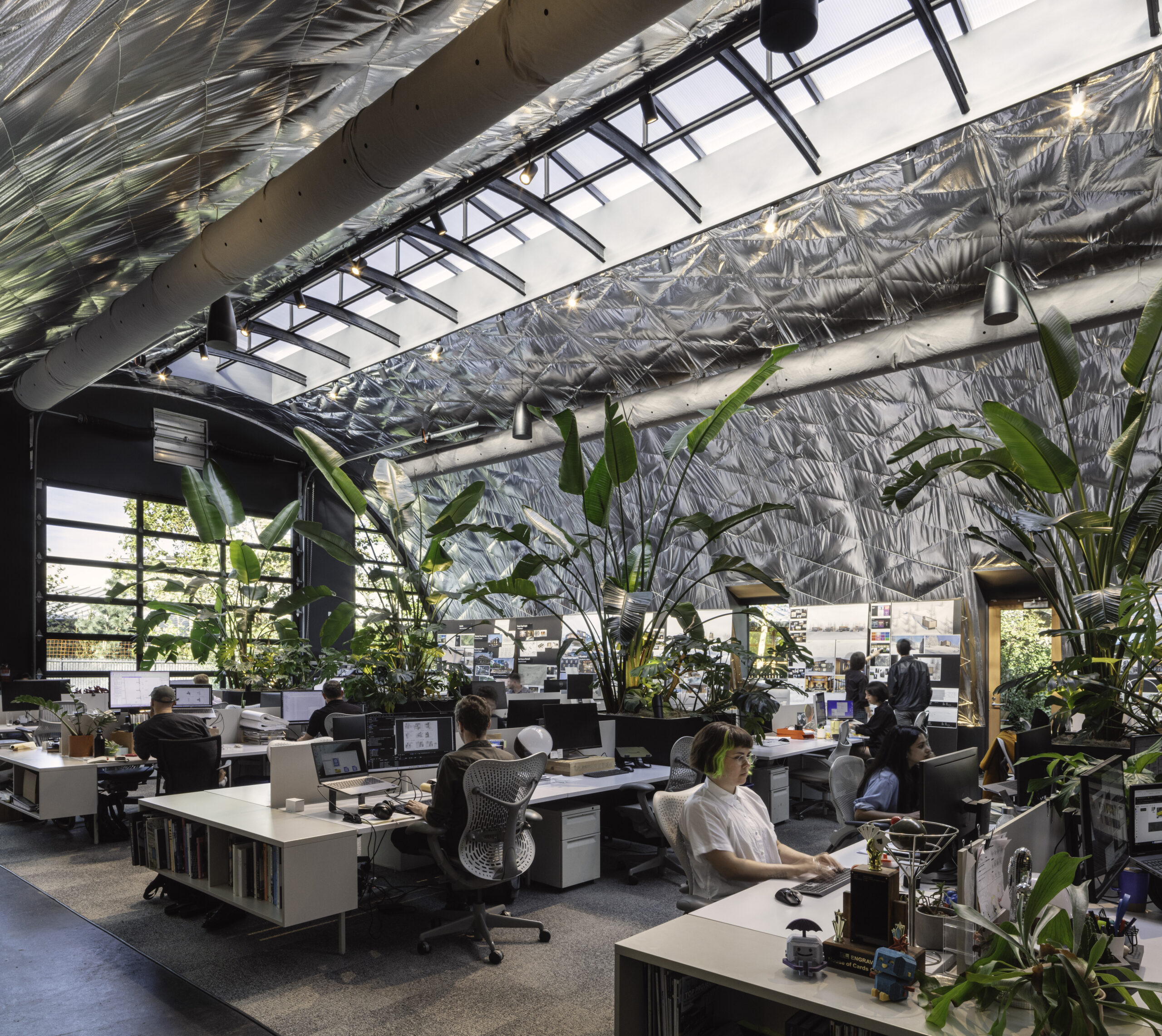Self-Portrait in Plan: 8 Architecture Studios Designed By Their Owners
Architects: Want to have your project featured? Showcase your work by uploading projects to Architizer and sign up for our inspirational newsletters.
Is an architecture firm designing its own studio the equivalent of an artist painting a self-portrait?Perhaps this isn’t a perfect analogy, but it certainly contains parallels that are productive to parse…
Studio spaces are distinct from offices in that they not only shape daily rituals and structure relationships between colleagues but also act as an expression of the values at the core of the firm’s design philosophies. Freed from the usual constraints of client briefs, for many firms, designing their own workspace offers a unique opportunity for experimentation and self-expression. The studios featured in this collection span diverse geographies and contexts — from a vaulted school library repurposed as an “anti-office,” to a carbon-neutral warehouse conversion in Sydney, to a minimalist tiled atelier in Casablanca. Despite their differences, each workspace shares a commitment to thoughtful design that blurs the line between functions and offers a vision for cultivating creativity.
More than places of production, these studios are active expressions of architectural identity; spaces that support not only what architects make, but how they make it. They also challenge outdated typologies and embrace the hybrid realities of contemporary practice.
Skylab HQ
By Skylab, Portland, Oregon
After spending years in a historic structure in downtown Portland, the Skylab team decided the time had come to create a space that reflected the dynamic nature of their practice. They asked themselves: “How can our studio evolve from a dedicated workspace to a playground for the art and design community? Where can we find a space to integrate gardens, an event venue, and a fabrication shop, as well as our studio?”
Leaving the downtown core, they opted to transform a pair of WWII-era prefabricated steel warehouses into a hybrid studio, fabrication lab and cultural venue supporting both architectural production and artistic exchange. Strategic insertions — like a 60-foot-longridge skylight, 10-footoperable window walls and CLT-framed meeting rooms — maximize daylight and material contrast, balancing industrial grit with biophilic warmth. The adaptive reuse reflects the firm’s ethos of experimentation, extending their design process into the very architecture that houses it.
Alexander House
By Alexander &CO., Sydney, Australia
Jury Winner, Architecture +Workspace, 10th Annual A+Awards
Alexander House functions as both studio and experimental prototype, integrating low-carbon construction with hybrid live/work spatial typologies tailored to an evolving architectural practice. While functioning as an architectural residential showcase, the team also works from this home, and their clients meet with them there; the project challenges preconceptions of home, land, family and work.
From a voluminous material library in the basement to a concrete mezzanine bench designed for quiet focus, the layout supports varied modes of design work while challenging conventional boundaries between domestic and professional space. Crafted in collaboration with local makers, the building also pioneers sustainability through reclaimed timber linings, carbon-neutral bricks, and a solar system supplying up to 80% of daily energy demand.
say architects Community Office
By say architects, Hangzhou, China
Say Architects’ office reimagines workplace architecture as a life-oriented, materially expressive environment, where exposed I-beams structure both the building and the studio’s daily rhythms. Cantilevered volumes, rope-grown greenery, and integrated misting systems animate the exterior, while steel-framed shelving and model rooms of rich timber textures create a tactile, inspiration-driven interior.
Prioritizing adaptability and sensory comfort, the space dissolves traditional partitions in favor of spatial arrangements that align with design habits, offering a studio that is both tool and manifesto.
Bohlin Cywinski Jackson, Philadelphia Studio
By Bohlin Cywinski Jackson, Philadelphia, Pennsylvania
Bohlin Cywinski Jackson’s Philadelphia studio transforms a historic social clubinto a contemporary workspace through adaptive reuse, prioritizing flexibility, daylight and material economy. The goal was to create a highly flexible work environment that would allow designers to move quickly between individual work, impromptu discussions and group meetings throughout the day.
Restored terrazzo floors and ornamental detailing anchor a modern layout featuring hoteling desks, collaborative mezzanine zones and panoramic views of the city center. The design supports agile workflows and hybrid collaboration while integrating repurposed custom furnishings to extend the life cycle of past projects.
ADND OFFICE
By Atelier Design N Domain, Mumbai, India
ADND’s new Bombay headquarters is a richly layered adaptive reuse of a century-old industrial warehouse, reimagined as an expressive design laboratory charged with material experimentation and symbolic nuance. The studio’s soaring central bay reaches 26 feetin height, punctuated by 7-footpivoting porthole windows that flood the workspace with southern light, evoking a cathedral-like ambiance.
Throughout, bespoke interventions — from terrazzo-cast floors and mirrored reception desks to hand-sketched upholstery and looped oak chairs — translate the founders’ personal design dialects into architectural form, creating a space where industrial memory and contemporary authorship converge.
Studio Cays X Studio BO
By Studio CAYS, Casablanca, Morocco
In this Casablanca-based studio, minimalist rigor meets material clarity through tiled walls and seamless epoxy flooring, crafting a luminous, low-maintenance workspace. At its core, a central bench anchors the open-plan layout, fostering daily collaboration and reinforcing the studio’s emphasis on shared ideation within a purified architectural envelope.
Smart Design Studio
By smart design studio, Alexandria, Australia
Jury Winner, Office Interiors; Jury Winner, Office Building Low Rise, 10th Annual A+Awards
Smart Design Studio’s headquarters fuses industrial heritage with cutting-edge sustainability, transforming a conserved warehouse into a carbon-neutral workspace powered by on-site energy and water collection systems. The studio’s open-plan interior is crowned by a mezzanine framed by original steel trusses, while a striking vaulted residence above features self-supporting brick catenary arches — an elegant synthesis of structural economy and sculptural ambition. Designed to reflect the material restraint and innovation of early industrial architecture, the building is a working manifesto for the studio’s interdisciplinary ethos.
Architect’s Office at Kim Yam Road
By Park + Associates, Singapore
Popular Choice Winner, Office Interiors, 10th Annual A+Awards
Photos by Edward Hendricks
Occupying a former library hall atop a repurposed 1960s school, this studio embraces the latent grandeur of its barrel-vaulted, column-free volume to craft a boundary-less, anti-office environment. Full-height louvered windows invite daylight and breeze through the arching space, while the design resists conventional programming in favor of layered, informal settings that foster creativity and fluid collaboration.
Rather than overwrite its past, the intervention amplifies the building’s inherent spatial expression; through adaptive reuse, the architects position atmosphere as architecture.
Architects: Want to have your project featured? Showcase your work by uploading projects to Architizer and sign up for our inspirational newsletters.
The post Self-Portrait in Plan: 8 Architecture Studios Designed By Their Owners appeared first on Journal.
#selfportrait #plan #architecture #studios #designedSelf-Portrait in Plan: 8 Architecture Studios Designed By Their Owners
Architects: Want to have your project featured? Showcase your work by uploading projects to Architizer and sign up for our inspirational newsletters.
Is an architecture firm designing its own studio the equivalent of an artist painting a self-portrait?Perhaps this isn’t a perfect analogy, but it certainly contains parallels that are productive to parse…
Studio spaces are distinct from offices in that they not only shape daily rituals and structure relationships between colleagues but also act as an expression of the values at the core of the firm’s design philosophies. Freed from the usual constraints of client briefs, for many firms, designing their own workspace offers a unique opportunity for experimentation and self-expression. The studios featured in this collection span diverse geographies and contexts — from a vaulted school library repurposed as an “anti-office,” to a carbon-neutral warehouse conversion in Sydney, to a minimalist tiled atelier in Casablanca. Despite their differences, each workspace shares a commitment to thoughtful design that blurs the line between functions and offers a vision for cultivating creativity.
More than places of production, these studios are active expressions of architectural identity; spaces that support not only what architects make, but how they make it. They also challenge outdated typologies and embrace the hybrid realities of contemporary practice.
Skylab HQ
By Skylab, Portland, Oregon
After spending years in a historic structure in downtown Portland, the Skylab team decided the time had come to create a space that reflected the dynamic nature of their practice. They asked themselves: “How can our studio evolve from a dedicated workspace to a playground for the art and design community? Where can we find a space to integrate gardens, an event venue, and a fabrication shop, as well as our studio?”
Leaving the downtown core, they opted to transform a pair of WWII-era prefabricated steel warehouses into a hybrid studio, fabrication lab and cultural venue supporting both architectural production and artistic exchange. Strategic insertions — like a 60-foot-longridge skylight, 10-footoperable window walls and CLT-framed meeting rooms — maximize daylight and material contrast, balancing industrial grit with biophilic warmth. The adaptive reuse reflects the firm’s ethos of experimentation, extending their design process into the very architecture that houses it.
Alexander House
By Alexander &CO., Sydney, Australia
Jury Winner, Architecture +Workspace, 10th Annual A+Awards
Alexander House functions as both studio and experimental prototype, integrating low-carbon construction with hybrid live/work spatial typologies tailored to an evolving architectural practice. While functioning as an architectural residential showcase, the team also works from this home, and their clients meet with them there; the project challenges preconceptions of home, land, family and work.
From a voluminous material library in the basement to a concrete mezzanine bench designed for quiet focus, the layout supports varied modes of design work while challenging conventional boundaries between domestic and professional space. Crafted in collaboration with local makers, the building also pioneers sustainability through reclaimed timber linings, carbon-neutral bricks, and a solar system supplying up to 80% of daily energy demand.
say architects Community Office
By say architects, Hangzhou, China
Say Architects’ office reimagines workplace architecture as a life-oriented, materially expressive environment, where exposed I-beams structure both the building and the studio’s daily rhythms. Cantilevered volumes, rope-grown greenery, and integrated misting systems animate the exterior, while steel-framed shelving and model rooms of rich timber textures create a tactile, inspiration-driven interior.
Prioritizing adaptability and sensory comfort, the space dissolves traditional partitions in favor of spatial arrangements that align with design habits, offering a studio that is both tool and manifesto.
Bohlin Cywinski Jackson, Philadelphia Studio
By Bohlin Cywinski Jackson, Philadelphia, Pennsylvania
Bohlin Cywinski Jackson’s Philadelphia studio transforms a historic social clubinto a contemporary workspace through adaptive reuse, prioritizing flexibility, daylight and material economy. The goal was to create a highly flexible work environment that would allow designers to move quickly between individual work, impromptu discussions and group meetings throughout the day.
Restored terrazzo floors and ornamental detailing anchor a modern layout featuring hoteling desks, collaborative mezzanine zones and panoramic views of the city center. The design supports agile workflows and hybrid collaboration while integrating repurposed custom furnishings to extend the life cycle of past projects.
ADND OFFICE
By Atelier Design N Domain, Mumbai, India
ADND’s new Bombay headquarters is a richly layered adaptive reuse of a century-old industrial warehouse, reimagined as an expressive design laboratory charged with material experimentation and symbolic nuance. The studio’s soaring central bay reaches 26 feetin height, punctuated by 7-footpivoting porthole windows that flood the workspace with southern light, evoking a cathedral-like ambiance.
Throughout, bespoke interventions — from terrazzo-cast floors and mirrored reception desks to hand-sketched upholstery and looped oak chairs — translate the founders’ personal design dialects into architectural form, creating a space where industrial memory and contemporary authorship converge.
Studio Cays X Studio BO
By Studio CAYS, Casablanca, Morocco
In this Casablanca-based studio, minimalist rigor meets material clarity through tiled walls and seamless epoxy flooring, crafting a luminous, low-maintenance workspace. At its core, a central bench anchors the open-plan layout, fostering daily collaboration and reinforcing the studio’s emphasis on shared ideation within a purified architectural envelope.
Smart Design Studio
By smart design studio, Alexandria, Australia
Jury Winner, Office Interiors; Jury Winner, Office Building Low Rise, 10th Annual A+Awards
Smart Design Studio’s headquarters fuses industrial heritage with cutting-edge sustainability, transforming a conserved warehouse into a carbon-neutral workspace powered by on-site energy and water collection systems. The studio’s open-plan interior is crowned by a mezzanine framed by original steel trusses, while a striking vaulted residence above features self-supporting brick catenary arches — an elegant synthesis of structural economy and sculptural ambition. Designed to reflect the material restraint and innovation of early industrial architecture, the building is a working manifesto for the studio’s interdisciplinary ethos.
Architect’s Office at Kim Yam Road
By Park + Associates, Singapore
Popular Choice Winner, Office Interiors, 10th Annual A+Awards
Photos by Edward Hendricks
Occupying a former library hall atop a repurposed 1960s school, this studio embraces the latent grandeur of its barrel-vaulted, column-free volume to craft a boundary-less, anti-office environment. Full-height louvered windows invite daylight and breeze through the arching space, while the design resists conventional programming in favor of layered, informal settings that foster creativity and fluid collaboration.
Rather than overwrite its past, the intervention amplifies the building’s inherent spatial expression; through adaptive reuse, the architects position atmosphere as architecture.
Architects: Want to have your project featured? Showcase your work by uploading projects to Architizer and sign up for our inspirational newsletters.
The post Self-Portrait in Plan: 8 Architecture Studios Designed By Their Owners appeared first on Journal.
#selfportrait #plan #architecture #studios #designed














