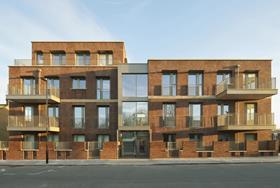www.bdonline.co.uk
Source: Richard ChiversSatish Jassal Architects has completed a new-build net zero council housing scheme of eight homes on a previously disused site in Bounds Green, north London.Commissioned by Haringey Council, the project is intended to demonstrate how high-quality, low-carbon housing can be delivered on small urban infill plots.The scheme comprises five single-storey flats (including a wheelchair-accessible unit), one duplex and two townhouses. Six of the homes are family-sized with three or more bedrooms. All homes are dual or triple aspect and look onto the park or a shared landscaped courtyard, which includes a vegetable patch that is intended to support social interaction and passive surveillance.The site, located at the corner of Edith Road and Park Road, had been vacant for more than a decade and formerly functioned as a garage and car park.Positioned opposite Springfield Community Park and adjacent to existing council housing blocks on Tredegar Road, the development seeks to re-establish a street frontage, with Satish Jassal describing the approach as an attempt to repair the urban fabric by stitching in a new built form that reconnects the site with the wider neighbourhood.Jassal said: The eight new homes at Edith Road show what can be achieved when Haringey Council, the architect, sustainability experts, and the local community come together to build the much-needed homes with solutions that help to improve the environment for all surrounding residents.The design, which the practice describes as responding to its surrounding context, features red brick faades with stepped piers, stone detailing and metal railings referencing nearby Victorian terraces.The faades feature deep window reveals and brick lintels, with detailing that draws on the influence of Louis Kahn.Source: Richard ChiversSource: Richard ChiversSource: Richard ChiversSource: Richard ChiversSource: Richard ChiversSource: Richard ChiversSource: Richard ChiversSource: Richard ChiversSource: Richard ChiversSource: Richard ChiversSource: Richard Chivers1/11show captionA three-storey block fronts Park Road, with two-storey townhouses along Edith Road and a taller corner volume that marks the junction.Public realm improvements were also delivered as part of the project, including a widened pedestrian route and new landscaping, lighting, and cycle and refuse storage along the boundary with the existing estate.The homes have been designed to be zero carbon and fossil fuel-free in operation. The scheme includes on-site renewable energy, including air source heat pumps and photovoltaic panels, and has achieved a 104% reduction in carbon emissions against Greater London Authority benchmarks.>> Also read:Satish Jassal Architects unveils super-small house on challenging backland site>> Also read:Rowan Court: a blueprint for council housing that repairs the urban fabric and elevates its contextLocation PlanSource: Satish Jassal ArchitectsGround Floor PlanSource: Satish Jassal ArchitectsFirst Floor PlanSource: Satish Jassal ArchitectsSecond Floor PlanSource: Satish Jassal ArchitectsThird Floor PlanSource: Satish Jassal ArchitectsNorth West ElevationSource: Satish Jassal ArchitectsDesign principlesSource: Satish Jassal Architects1/7show captionProject DetailsLocation: Edith Road, Haringey, London, N11Project cost: 3,000,000Completion date: March 2025Client:Haringey CouncilArchitect: Satish Jassal ArchitectsClient and project managers: Haringey CouncilPlanning consultant: MC PlanningDesign and Build Contractor: Alexander James ContractsEmployers agent: Charles RamsdenSustainability: IceniDaylight and sunlight: Rights of Light ConsultingArboricultural and biodiversity: Arboricultural SolutionsHighways: Alpha Parking



OSAMU-NAKAMURA.jpg?width=1920&height=1920&fit=bounds&quality=80&format=jpg&auto=webp)








