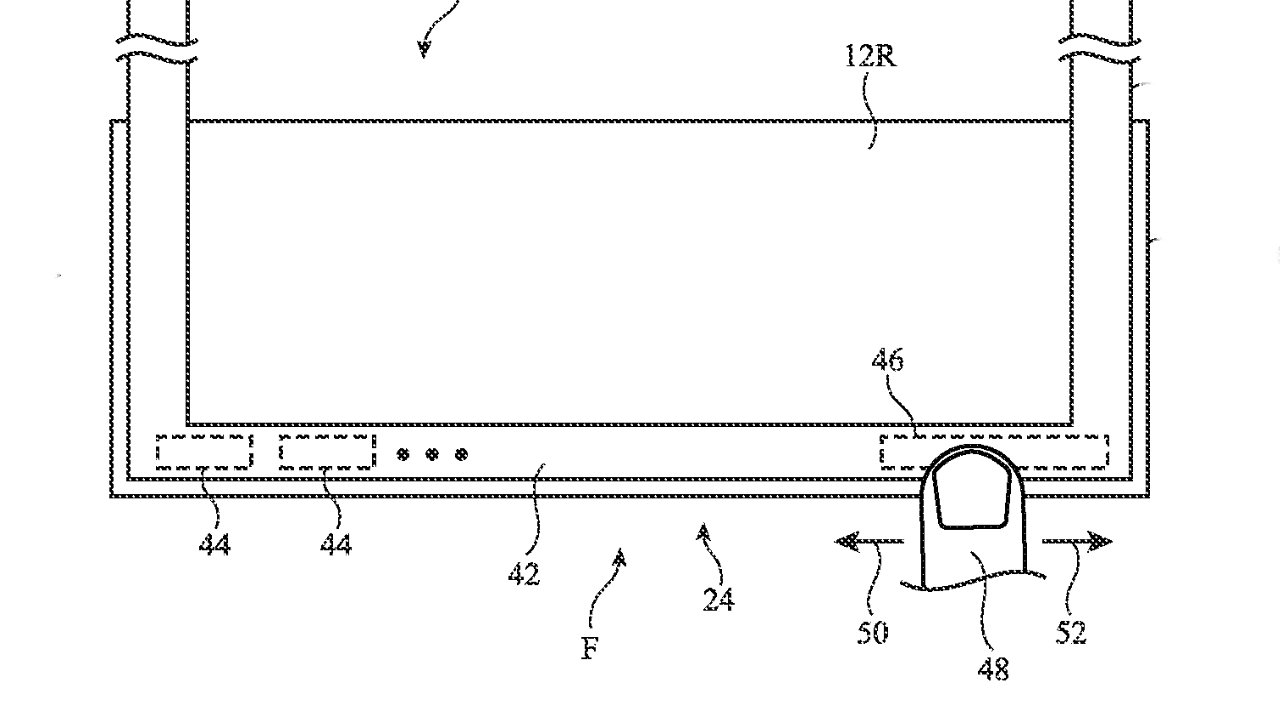www.canadianarchitect.com
Sawtooth roofs welcome north light and future solar panels, while exterior cladding panels are overlaid with murals. Photo by Scott NorsworthyDJed gallery openings. A drag show. Cornhole league showdowns. A mastering-the-table-saw workshop. A holiday market. These are some of the recent events to occupy The Exchange, a modest-but-mighty community hub opened last year in Niagara Falls, Ontario.The need for a multi-purpose arts and community space in the area was first identified a decade ago. Momentum towards the project built as the regions creative communitypriced out of Toronto, and then out of Hamiltongrew. Some of these creatives work seasonally for productions at the Shaw Festival, or on shows at the nearby casino, and had no place for their own passion-driven art making.The citys head of culture, Clark Bernat, envisaged a new building that would replace an outdated farmers market, creating connections not only to the cultural community, but also to the agricultural community and to the neighbouring History Museum. As lead architect and DTAH principal Megan Torza puts it, The Exchange aimed to act as a hub for locals, while building out the other side of Niagaras tourism economyafter playing mini golf and ziplining alongside the falls, its a place visitors could come to meet locals, experience art, and buy peaches.These goals are supported by a contemporary design whose every move is carefully considered. The L-shaped building is splayed to create a series of outdoor gathering areas, and frames a shared courtyard with the Niagara Falls History Museum. Topped with catenary lights, that outdoor space hosts summer farm vendors, live music from local musicians, community celebrations, or extra parking.On the ground floor, a caf provides an open-every-day community meeting space, and a break spot for bus drivers pulling through in front of the adjacent transit hub. A market hall is designed to accommodate vendors in all seasons, theatrical performances, banquets, concerts, and large-scale art making. (Monthly roller-skating evenings are an unexpected use of the space that delights its designers.) Upstairs, two large, open art studiosparcelled out as a dozen 10x10 areas rented to individual artistsare connected by a shared wash-up area, and topped with north-facing sawtooth skylights. Outside, the backs of those skylights are optimally angled to accept future photovoltaic panels.In addition to a small formal gallery, when I visited, art was hung throughout the hallways, with a sculptural mobile suspended in the stairwell.We tried to deliver the space as simply as possible, with the intention that every surface can be a place where art is displayed, says Torza. Even the elevator is designed to house art on its interior walls. For the buildings exterior cladding, composite aluminum panels were selected that can be overclad with wheat-paste murals, or can also accept temporary vinyl-applied murals. This winter, the building garnered the Grand Prize at the citys Biennial Design Awardsas well as a separate Award of Excellence for its exterior public art, completed by artists Nicholas Crombach, Dillon Douglas, Jacob Headley, Emily Andrews, and Lyndsay-Ann Chilcott.Long-term, the hope is that momentum continues to build, says Torza, noting that it can take a bit of time for localsand touriststo discover a new place and all that it has to offer. For those lucky enough to have found it already, its a place thats sure to prove rewarding for visit after visit.As appeared in theApril 2025issue of Canadian Architect magazineThe post The Exchange, Niagara Falls, Ontario appeared first on Canadian Architect.












