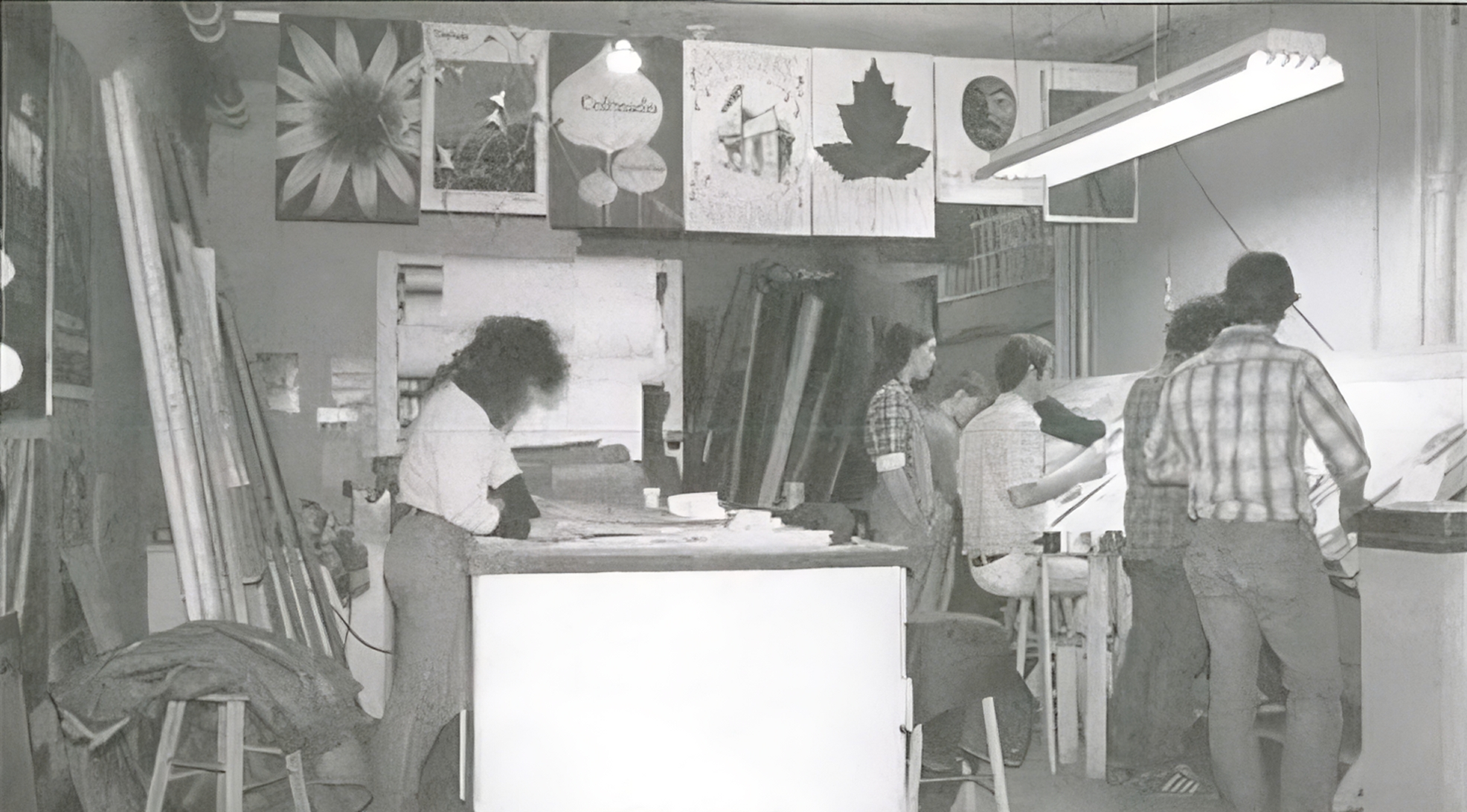
Snhettas Opera House in Oslo: Transparency and Inclusivity
archeyes.com
Opera House in Oslo | Gerald ZugmannThe Norwegian National Opera and Ballet, designed by Snhetta, is a compelling fusion of architecture, landscape, and public space. The project challenges traditional notions of monumental architecture, offering an accessible, low-profile form that integrates seamlessly into its urban and waterfront setting.Opera House Technical InformationArchitects1-2: SnhettaLocation: Oslo, NorwayArea: 38,500 m2 | 414,000 Sq. Ft.Project Year: 2003 2008Photographs: Gerald ZugmannA social monument rather than a sculptural one. Snhetta ArchitectsOpera House Photographs Gerald Zugmann Gerald Zugmann Gerald Zugmann Gerald Zugmann Gerald Zugmann Gerald Zugmann Gerald Zugmann Gerald Zugmann Gerald ZugmannSpatial and Programmatic Strategies: An Opera House for the PublicThree primary design elements define the buildings conceptual framework:The Wave Wall: As both a physical and symbolic threshold, this element marks the boundary between land and sea, between the everyday and the performative. Its strong linear form anchors the building in the citys historical relationship with water while reinforcing the idea of cultural exchange.The Factory: A response to the operational needs of a contemporary opera house, this highly functional, rationally planned production space ensures flexibility and efficiency. The clarity in organization enhances the relationship between backstage operations and public engagement, reinforcing the transparency of the artistic process.The Carpet: The expansive, sloping roofscape embodies the concept of democratic monumentality. Instead of relying on verticality to assert presence, the building invites people to engage with it through movement, blurring the line between architecture and urban space.At its core, the opera house fosters an open and inclusive relationship with the public. Unlike traditional performance venues that impose physical and symbolic barriers, this building embraces transparency and accessibility.The spatial organization balances performance spaces, public areas, and production zones to prioritize functionality and civic engagement. With its fluid circulation and generous glazing, the grand foyer acts as an urban living room, extending an invitation to both opera-goers and casual visitors. From the street, large windows reveal glimpses into workshops and rehearsal spaces, demystifying the artistic process and reinforcing a sense of connection between the institution and the public.The sloping roof, an extension of the public realm, transforms the building into an interactive landscape. Visitors ascend the inclined surfaces to gain new perspectives of the city and fjord, engaging with the architecture in a dynamic and participatory manner. This horizontality subverts conventional notions of monumentality, emphasizing shared experience over exclusivity.Materiality and Craft: The Dialogue Between Tradition and InnovationMaterial selection is crucial in defining the opera houses architectural expression. Carrara marble (La Facciata) lends the building a sculptural quality, its whiteness reflecting and absorbing the shifting Nordic light. The precision of its patterning and the treatment of its surface create a subtle interplay of texture and shadow, enhancing the tactility of the exterior.In contrast, Norwegian granite (Ice Green) roots the building in its local geological context, reinforcing a dialogue between imported craftsmanship and indigenous materials. This duality mirrors the opera houses cultural positioningembracing international influences and regional identity.The integration of glass and aluminum contributes to the buildings dual character of openness and enclosure. The transparency of the public areas fosters visual continuity with the surroundings while carefully placed openings frame curated views, controlling light and perspective. The precision in material selection and detailing underscores Snhettas commitment to crafting an architecture that is both timeless and site-specific.Urban and Cultural Impact: Beyond the Opera HouseAs the first significant intervention in the redevelopment of Oslos Bjrvika district, the opera house sets a precedent for urban transformation. Its role extends beyond its function as a performance venueit acts as a social and cultural catalyst, redefining the citys waterfront relationship.By prioritizing public accessibility, the building subverts the notion of an opera house as an elite institution. The inclusion of cafs, a gift shop, and waterfront access ensures a diverse audience, from devoted opera enthusiasts to casual visitors. The transparency of its design encourages engagement with the performing arts, breaking down barriers between production and audience.In a broader sense, the opera house negotiates its position between landscape and urbanity. Viewed from different vantage pointsthe city grid, the Akershus Castle, the fjordit connects Oslos historical and contemporary identity. Its presence anchors the citys cultural aspirations while maintaining a fluid dialogue with the natural and built environment.A Model for Future Cultural Institutions?The Norwegian National Opera and Ballet challenges conventional paradigms of cultural architecture. By prioritizing public accessibility, integrating landscape into architectural form, and embracing material craftsmanship, Snhetta has redefined the role of the opera house in contemporary society.As cities worldwide grapple with the evolving role of cultural institutions, this project offers a compelling model that emphasizes openness over exclusivity and engagement over spectacle. It stands not just as an architectural object but as an evolving part of the city, adapting to and shaping the public life around it.For architects, the opera house is a case study in balancing monumentality with inclusivity, performance with public space, and material precision with contextual sensitivity. It is a reminder that the most successful cultural buildings are not those that dominate their surroundings but those that invite participation, dialogue, and discovery.Opera House PlansFloor Plan | SnhettaFloor Plan | SnhettaElevation | SnhettaOpera House Image GalleryAbout SnhettaSnhetta is a renowned international architecture and design firm founded in 1989, known for its innovative and context-driven approach to architecture, landscape, and interior design. With offices in Oslo and New York, the firm has gained global recognition for projects that seamlessly integrate built environments with their surroundings. Notable works include the Norwegian National Opera and Ballet, the Bibliotheca Alexandrina in Egypt, and the 9/11 Memorial Pavilion in New York. Snhettas designs prioritize accessibility, sustainability, and cultural significance, consistently challenging traditional architectural norms while fostering public engagement with the built environment.Credits and Additional NotesClient: Statsbygg (Norwegian Directorate of Public Construction and Property)Design Team: Snhetta (Lead Architect), in collaboration with consultants and engineersStructural Engineer: RambllAcoustics Consultant: Brekke & Strand AkustikkTheater Consultant: Theatre Project ConsultantsMaterials: Carrara marble (La Facciata), Norwegian granite (Ice Green), glass, aluminum
0 Comments
·0 Shares
·36 Views










