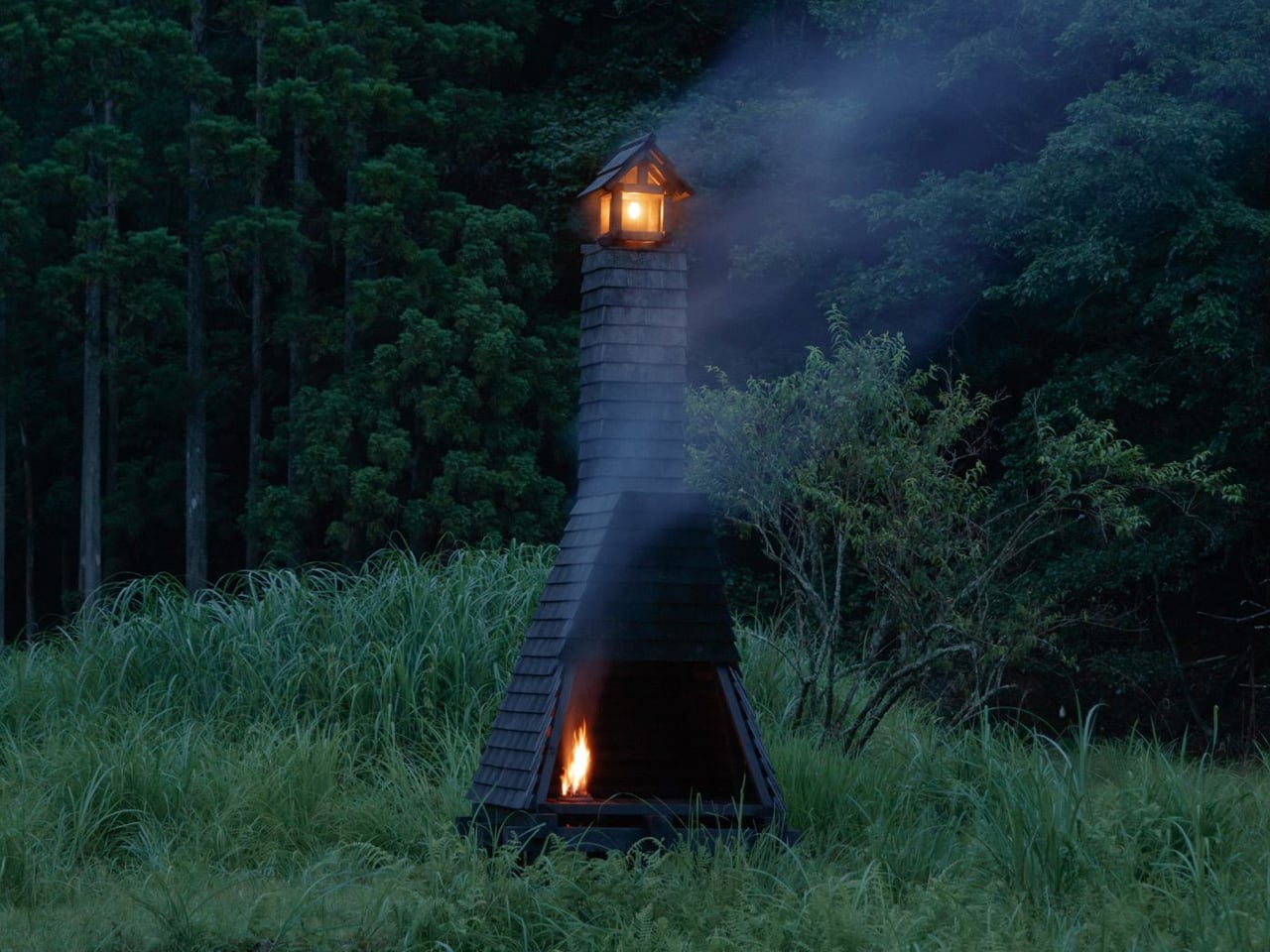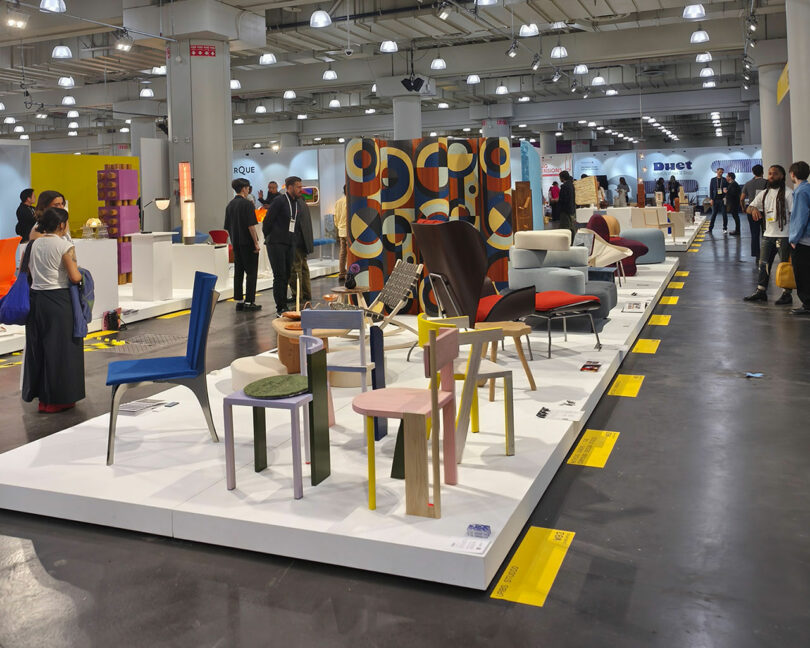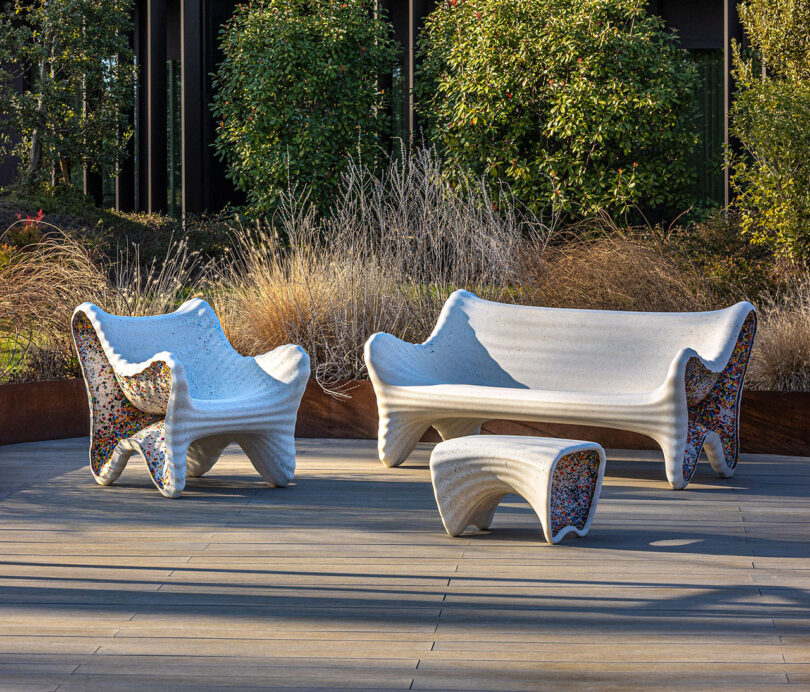OAQ Awards of Excellence winners announced
Montreal City Hall – Beaupré Michaud and Associates, Architects in collaboration with MU Architecture, Montreal. Photo credit: Raphaël Thibodeau
The Ordre des architectes du Québechas revealed the winners of its 2025 Awards of Excellence in Architecture.
A total of eleven projects were recognized at a gala hosted by Jean-René Dufort at Espace St-Denis in Montreal.
The Grand Prix d’excellence en architecture was awarded to the restoration of Montreal City Hall , a major project led by Beaupré Michaud et Associés, architects, and MU Architecture. This complex project successfully preserves the building’s historical qualities while transforming it into an exemplary place in terms of energy and ecology. Guided by plans from the 1920s, the architects revived this building by equipping it with contemporary, efficient, more open, and more accessible features for residents. In addition to the heritage restoration, the team also reconciled old and contemporary technologies, energy efficiency, universal accessibility, and the reappropriation of spaces that had become dilapidated.
The People’s Choice Award was presented to the Coop Milieu de l’île, designed by Pivot: Coopérative d’architecture. Located in Outremont, this 91-unit intergenerational housing cooperative was born from the initiative of a group of committed citizens looking to address the housing crisis by creating affordable, off-market housing. In the context of the housing crisis, the jury emphasized that this project, which is also the recipient of an Award of Excellence, designed by and for its residents, acts as a “breath of fresh air in Outremont.”
Coop Milieu de l’île. Pivot: Architecture Cooperative, Montreal. Photo credit: Annie Fafard
“The projects we evaluated this year were truly remarkable in their richness and diversity. The jury found in them everything that makes Quebec architecture so strong and unique: rigor, attention to detail, and respect for the context and built heritage. We saw emblematic projects, but also discreet gestures, almost invisible in the landscape. Some projects rehabilitated forgotten places, transformed historic buildings, or even imagined new spaces for collective living. All, in their own way, highlighted the powerful impact of built quality on our living environments,” said Gabrielle Nadeau, chair of the OAQ Awards of Excellence Jury.
The jury for the 2025 Awards of Excellence in Architecture was chaired by Gabrielle Nadeau, principal design architect, COBE in Copenhagen. It also included architects Marianne Charbonneau of Agence Spatiale, Maxime-Alexis Frappier of ACDF, and Guillaume Martel-Trudel of Provencher-Roy. Élène Levasseur, director of research and education at Architecture sans frontières Québec, acted as the public representative.
Through the Awards of Excellence in Architecture, presented annually, the Order aims to raise awareness among Quebecers of the multiple dimensions of architectural quality, in addition to promoting the role of the architects in the design of inspiring, sustainable and thoughtful senior living environments.
The full list of winners include the following.
Habitat Sélénite by _naturehumaine
Habitat Sélénite – _naturehumaine, Eastman. Photo: Raphaël Thibodeau
École secondaire du Bosquet by ABCP | Menkès Shooner Dagenais LeTourneux | Bilodeau Baril Leeming Architectes
École secondaire du Bosquet – ABCP | Menkès Shooner Dagenais LeTourneux | Bilodeau Baril Leeming Architectes, Drummondville. Photo: Stéphane Brügger
Bibliothèque Gabrielle-Roy by Saucier + Perrotte Architectes et GLCRM Architectes
Bibliothèque Gabrielle-Roy – Saucier + Perrotte Architectes et GLCRM Architectes, Québec. Photo: Olivier Blouin
Maison A by Atelier Pierre Thibault
Maison A – Atelier Pierre Thibault, Saint-Nicolas. Photo: Maxime Brouillet
Nouvel Hôtel de Ville de La Pêche by BGLA Architecture et Design Urbain
Nouvel Hôtel de Ville de La Pêche – BGLA Architecture et Design Urbain, La Pêche. Photo: Stéphane Brügger / Dominique Laroche
École du Zénith by Pelletier de Fontenay + Leclerc
École du Zénith – Pelletier de Fontenay + Leclerc, Shefford. Photo: James Brittain / David Boyer
Le Paquebot by _naturehumaine
Le Paquebot – _naturehumaine, Montréal. Photo: Ronan Mézière
Coopérative funéraire la Seigneurie by ultralocal architectes
Coopérative funéraire la Seigneurie – ultralocal architectes, Québec. Photo credit: Paul Dussault
Site d’observation des bélugas Putep’t-awt by atelier5 + mainstudio
Site d’observation des bélugas Putep’t-awt – atelier5 + mainstudio, Cacouna. Photo: Stéphane Groleau
The post OAQ Awards of Excellence winners announced appeared first on Canadian Architect.
#oaq #awards #excellence #winners #announced
OAQ Awards of Excellence winners announced
Montreal City Hall – Beaupré Michaud and Associates, Architects in collaboration with MU Architecture, Montreal. Photo credit: Raphaël Thibodeau
The Ordre des architectes du Québechas revealed the winners of its 2025 Awards of Excellence in Architecture.
A total of eleven projects were recognized at a gala hosted by Jean-René Dufort at Espace St-Denis in Montreal.
The Grand Prix d’excellence en architecture was awarded to the restoration of Montreal City Hall , a major project led by Beaupré Michaud et Associés, architects, and MU Architecture. This complex project successfully preserves the building’s historical qualities while transforming it into an exemplary place in terms of energy and ecology. Guided by plans from the 1920s, the architects revived this building by equipping it with contemporary, efficient, more open, and more accessible features for residents. In addition to the heritage restoration, the team also reconciled old and contemporary technologies, energy efficiency, universal accessibility, and the reappropriation of spaces that had become dilapidated.
The People’s Choice Award was presented to the Coop Milieu de l’île, designed by Pivot: Coopérative d’architecture. Located in Outremont, this 91-unit intergenerational housing cooperative was born from the initiative of a group of committed citizens looking to address the housing crisis by creating affordable, off-market housing. In the context of the housing crisis, the jury emphasized that this project, which is also the recipient of an Award of Excellence, designed by and for its residents, acts as a “breath of fresh air in Outremont.”
Coop Milieu de l’île. Pivot: Architecture Cooperative, Montreal. Photo credit: Annie Fafard
“The projects we evaluated this year were truly remarkable in their richness and diversity. The jury found in them everything that makes Quebec architecture so strong and unique: rigor, attention to detail, and respect for the context and built heritage. We saw emblematic projects, but also discreet gestures, almost invisible in the landscape. Some projects rehabilitated forgotten places, transformed historic buildings, or even imagined new spaces for collective living. All, in their own way, highlighted the powerful impact of built quality on our living environments,” said Gabrielle Nadeau, chair of the OAQ Awards of Excellence Jury.
The jury for the 2025 Awards of Excellence in Architecture was chaired by Gabrielle Nadeau, principal design architect, COBE in Copenhagen. It also included architects Marianne Charbonneau of Agence Spatiale, Maxime-Alexis Frappier of ACDF, and Guillaume Martel-Trudel of Provencher-Roy. Élène Levasseur, director of research and education at Architecture sans frontières Québec, acted as the public representative.
Through the Awards of Excellence in Architecture, presented annually, the Order aims to raise awareness among Quebecers of the multiple dimensions of architectural quality, in addition to promoting the role of the architects in the design of inspiring, sustainable and thoughtful senior living environments.
The full list of winners include the following.
Habitat Sélénite by _naturehumaine
Habitat Sélénite – _naturehumaine, Eastman. Photo: Raphaël Thibodeau
École secondaire du Bosquet by ABCP | Menkès Shooner Dagenais LeTourneux | Bilodeau Baril Leeming Architectes
École secondaire du Bosquet – ABCP | Menkès Shooner Dagenais LeTourneux | Bilodeau Baril Leeming Architectes, Drummondville. Photo: Stéphane Brügger
Bibliothèque Gabrielle-Roy by Saucier + Perrotte Architectes et GLCRM Architectes
Bibliothèque Gabrielle-Roy – Saucier + Perrotte Architectes et GLCRM Architectes, Québec. Photo: Olivier Blouin
Maison A by Atelier Pierre Thibault
Maison A – Atelier Pierre Thibault, Saint-Nicolas. Photo: Maxime Brouillet
Nouvel Hôtel de Ville de La Pêche by BGLA Architecture et Design Urbain
Nouvel Hôtel de Ville de La Pêche – BGLA Architecture et Design Urbain, La Pêche. Photo: Stéphane Brügger / Dominique Laroche
École du Zénith by Pelletier de Fontenay + Leclerc
École du Zénith – Pelletier de Fontenay + Leclerc, Shefford. Photo: James Brittain / David Boyer
Le Paquebot by _naturehumaine
Le Paquebot – _naturehumaine, Montréal. Photo: Ronan Mézière
Coopérative funéraire la Seigneurie by ultralocal architectes
Coopérative funéraire la Seigneurie – ultralocal architectes, Québec. Photo credit: Paul Dussault
Site d’observation des bélugas Putep’t-awt by atelier5 + mainstudio
Site d’observation des bélugas Putep’t-awt – atelier5 + mainstudio, Cacouna. Photo: Stéphane Groleau
The post OAQ Awards of Excellence winners announced appeared first on Canadian Architect.
#oaq #awards #excellence #winners #announced




2 Comentários
·0 Anterior











